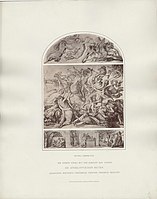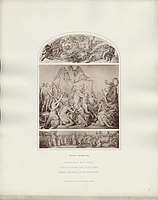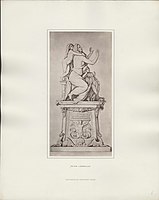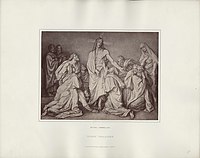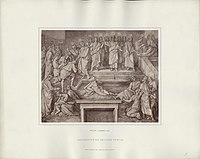Campo Santo (Berlin)
The Campo Santo in Berlin was a pompous cemetery hall with burial places at the Berlin Cathedral in the Lustgarten . The complex, which was never fully completed, existed from around 1848 until the new cathedral was built in 1894.
Campo Santo
Campo Santo (from the Latin campus sanctus = holy field, a consecrated field meaning cemetery, cemetery) is particularly the forecourt of a cemetery in Italian, "a square that is closed to the outside and open to the inside by arcades the burial places for the community of deserving men ". The most famous Campo Santo dates from the 13th century, when the city of Pisa dedicated such a complex to the memory of great Pisans who were deserving of the republic.
Plans for a new cathedral
As part of the planning for the demolition of the cathedral built by Johann Boumann in 1750 and redesigned by Karl Friedrich Schinkel in 1821 and a new cathedral building at the same location at the Berlin Lustgarten, King Friedrich Wilhelm IV intended to set up a royal burial place next to the cathedral at the beginning of the 1840s. Similar to the Campo Santo in Pisa , the cemetery of the royal family was to be surrounded by a hall, which opened inwards (similar to the medieval cloisters ), but had closed walls on the outside. It should serve as a burial place for the Hohenzollern family . The design by the architect Friedrich August Stüler for the new construction of the cathedral in the form of a five-aisled basilica with an attached Campo Santo was approved by King Friedrich Wilhelm IV in 1844. (see draft drawing).
From the wash house to the Campo Santo
As an introductory measure for this redesign of the cathedral grounds and the construction of the new cathedral, which was to be carried out by the architect Friedrich August Stüler, the profane and unsightly royal wash house next to the old cathedral was demolished in 1845 , in which the personal linen of the royal family was washed. For the planned Campo Santo, as the king himself liked to call the facility, a several meter high windowless surrounding wall was built in the following years on the place of the old washhouse (see illustrations). Furthermore, work on the foundations for the new basilica on the Spree side was carried out until 1848. The old cathedral should be used for as long as possible.
20 years of futile work
King Friedrich Wilhelm IV also commissioned the painter Peter von Cornelius, famous for his monumental paintings, with the artistic design of the complex. Cornelius was to decorate the huge wall surfaces of the Campo Santo with frescoes . The art historian Görling judges: “A great commission has seldom or never been given to a single great artist since the painting of the Sistine Chapel and the rooms of the Vatican, and it is understandable that the awareness of the size of the task raises the strength of the master, who with this cycle was to set himself the most honorable monument and to put the final seal on his artistic career. "
Between 1844 and 1863, Cornelius finally worked on a monumental cycle of frescoes for the planned Stüler cathedral and especially for the Campo Santo. Because of the revolution of 1848 and the lengthy and controversial public discussions that followed about the design of the cathedral grounds, the plans of King Friedrich Wilhelm IV., Who died on January 2, 1861, could not be implemented. The drafts created by Peter von Cornelius - according to art historians his most important work - were thus overtaken by the development. Today some of them are kept as cardboard boxes in the National Gallery in Berlin.
- Peter von Cornelius - drafts for the fresco cycle (cardboard boxes)
The Princely Crypt in the new Berlin Cathedral
The Berlin Cathedral was not rebuilt until much later, according to plans by the architect Julius Raschdorff , in 1894. The Campo Santo designed by Stüler was demolished. A princely crypt was set up in the basement of the new Berlin Cathedral for the grave monuments of the Hohenzollern family.
literature
- Elke Blauert / Katharina Wippermann (ed.): New architecture. Berlin around 1800. Nicolai Verlag, Berlin 2007. ISBN 978-3-89479-401-9 .
- Rolf Bothe among others: Cityscapes. Berlin in painting from the 17th century to the present. Publishers: Willmuth Arenhövel, Nicolaische Verlagsbuchhandlung. Berlin 1987. ISBN 3-87584-212-X .
- Frank Büttner: Peter Cornelius - frescoes and fresco projects. Volume 2. Wiesbaden 1999.
- Karl-Heinz Klingenburg: The Berlin Cathedral. Buildings, ideas and projects from the 15th century to the present. Union Verlag, 1st edition Berlin 1987. ISBN 3-372-00113-3 .
- Hubert Stier: The new Berlin Cathedral and the exhibition of the competing designs for the same. In: Deutsche Bauzeitung. Weekly newspaper of the architects' association in Berlin. Vol. III, Issues 6-15.
Web links
Remarks
- ↑ A brief outline of the planning and the building development around the Berlin Cathedral can be found at Hubert Stier: The new Berlin Cathedral and the exhibition of the competing designs for the same. In: Deutsche Bauzeitung. Weekly newspaper of the architects' association in Berlin. Vol. III, volume 6 (1869). P. 57 f.
- ↑ cf. F. Steger: Supplementary Conversation Lexicon. Volume 1. Rombergs Verlag, Leipzig 1846. P. 57 ff.
- ^ Adolph Görling: History of painting. Vol. 2, Leipzig 1866, p. 223 ff.
- ↑ cf. Karl-Heinz Klingenburg: The Berlin Cathedral. Buildings, ideas and projects from the 15th century to the present. Union Verlag, 1st ed. Berlin 1987, p. 113.
- ^ Adolph Görling: History of painting. Vol. 2, Leipzig 1866, p. 225.
- ↑ A description of the drafts can be found in F. Steger: Supplementary Conversationslexikon. Volume 1. Rombergs Verlag, Leipzig 1846. P. 57 ff.
- ^ To Cornelius: Frank Büttner: Peter Cornelius - Fresken und Freskenprojekte. Volume 2. Wiesbaden 1999.
- ↑ cf. Karl-Heinz Klingenburg: The Berlin Cathedral. Berlin 1987. pp. 185-193.
Coordinates: 52 ° 31 ′ 10.5 ″ N , 13 ° 24 ′ 1.6 ″ E






