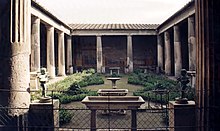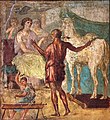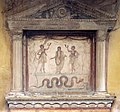House of the Vettier
House of the Vettier ( Italian Casa dei Vettii ) is the modern name of a house of a wealthy family of merchants in ancient Pompeii ( VI 15.1 ), which was buried during the eruption of Vesuvius in 79 AD and was exposed again during the excavations has been. The house is relatively small, but has a representative design and has significant wall paintings of the 4th style .
The ancient owners of the house were Aulus Vettius Conviva and Aulus Vettius Restitutus. Their names were found on two bronze seals in front of a money chest in the main atrium. The origin of these people is controversial. On the one hand it is assumed that they are freedmen of a Vettius, because it was customary for freedmen to take the family name of their patron. On the other hand, nothing speaks against the fact that they are real Vettier, whose members are widespread in Pompeii.
The main entrance of the house was in the east, where one came from the vestibule into the fauces , where a picture of Priapus was painted on the wall (see picture). From there one came directly into the Tuscan atrium , which opened directly on the front to the peristyle garden of the house, which was richly decorated with fountains and sculptures.
The utility wing of the house was to the north with its own small atrium and another small peristyle.
The house is best known for its wall paintings. In the north of the large peristyle there was a hall (the oecus ), the walls of which were painted in a black and red decoration of the 4th style and are among the finest works of their time (see picture). In the east there were two tric lines starting from the garden. In the south was the so-called Pentheus room, which was named after a large picture of Pentheus on the back wall. The paintings show great architecture in yellow frames. The Ixion room is to the north (named after a painting on the back wall showing Ixion ). This room is also decorated with magnificent 4th style paintings.
The house was covered immediately after the excavation in 1894. As a result, the paintings are particularly well preserved. The house is one of the main attractions of Pompeii, was inaccessible for a long period of time due to extensive conservation measures and was reopened in December 2016.
Murals
Priapus -Fresko
literature
- Theodor Kraus , Leonard von Matt: Pompeji and Herculaneum. Face and fate of two ancient cities. DuMont, Cologne 1977, ISBN 3-7701-1060-9 , pp. 70-72.
- Eugenio La Rocca, Mariette de Vos Raaijmakers, Arnold de Vos: Lübbe's archaeological guide Pompeii. Gustav Lübbe Verlag, Bergisch Gladbach 1979, ISBN 3-7857-0228-0 , pp. 269-278.
Web links
- House of the Vettii Caprasii in the Arachne archaeological database
- House of the Vettiers ( Memento of June 4, 2004 in the Internet Archive )
- House of the Vettier
- House of the Vettier
Remarks
- ^ Image of the Ixion room .
- ↑ Pompeii: House of the Vettiers - new opening on www.capritravelguide.com , accessed on October 12, 2018.
Coordinates: 40 ° 45 ′ 7.5 ″ N , 14 ° 29 ′ 4.5 ″ E








