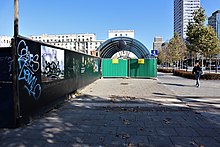Central Point (skyscraper)
Central Point (formerly also known as CBD One ) is an office building under construction in downtown Warsaw , which should be completed in 2020. The crossing station of the two Warsaw underground lines is located under the building . The basement levels of Central Point will be on the roof of the subway station. The construction planning turned out to be correspondingly difficult and lengthy: the deep foundation of the building foundation was carried out from April to August 2018 with diaphragm walls and rectangular piles ; The diaphragm walls extend up to 39 meters into the earth. In order to take account of the special situation, in addition to several specialist engineering offices, specialists from the technical universities of Krakow and Warsaw were also involved in the planning.
The start of construction, which was actually planned for 2017, was delayed due to a review of the ownership rights to the building plot. As part of the Warsaw reprivatisation affair , the verification commission set up under Patryk Jaki dealt with the project.
In April 2019 there were problems with the underground wall sealing, which led to the closure of an entrance to the metro station. According to the development company, the concrete injection method used to reinforce the floor caused a slight lifting of a granite slab in the entrance area of the station.
The property is located at the intersection of Marszałkowska and Świętokrzyska streets. The developer of the office building is Immobel Polska , and the architects are the Polish architects Biuro Projektowe Kazimierski i Ryba and the Paris architecture firm Arquitectonica . Warbud SA was chosen as the construction company for civil engineering, while Strabag was responsible for building construction . A total area of 21,000 square meters (usable area: 19,400 square meters) will be created on 26 floors (4 of them underground). The medium-sized, yet cityscape-defining high-rise will reach a height of 86 meters and have 83 parking spaces in the basement. Open terraces will be created on the fourth and seventh floors .
Individual evidence
- ↑ Central Point: Takiego wieżowca w stolicy jeszcze nie było , April 13, 2018, Naszemiasto.pl (in Polish)
- ↑ Zamknęli wejście na stację: "Odkształcenia Konstrukcji" , April 23, 2019, TVN (in Polish)
- ↑ a b Website of Warbud SA (in Polish)
- ↑ a b Ruszyła budowa Central Point , July 26, 2018, sztuka-architektury.pl (in Polish)
- ↑ a b Jarosław Osowski and Michał Wojtczuk, Metro zamyka wejście na stację Świętokrzyska. Uskok i uszkodzenia elewacji, a obok budowa , April 23, 2019, Gazeta Wyborcza (chargeable, in Polish)
- ↑ Magdalena Januszek, Warszawa: budowa wieżowca Central Point silnie oddziaływuje na stację metra , April 23, 2019, inzynieria.com (in Polish)
- ↑ Ten budynek zmieni skyline stolicy. Oto najnowsze wizualizacje Central Point , April 11, 2018, property-design.pl (in Polish)
- ↑ Central Point - wieżowiec nad skrzyżowaniem dwóch linii metra , July 30, 2018, Bryla.pl (in Polish)
Web links
- Datasheet at Skyscraperpage.com (in Polish)
- Immobel website (development company; in English)
Coordinates: 52 ° 14 ′ 7.5 ″ N , 21 ° 0 ′ 26.9 ″ E


