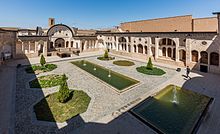Chane-ye Tabatabayi

The Chane-ye Tabatabayi , ( Persian خانه طباطباییها, DMG Ḫāne-ye Ṭabāṭabāyī-hā , 'Ṭabāṭabāyī house') is a historic town house in the oasis city of Kashan in the Isfahan Province , Iran . Builder and owner was the rich Qajar -Kaufmann Sayyid Ja'far Tabatabayi.
history
The building was built in 1834. Its architect was Ustad Ali Maryam , who later also built the Chane-ye Borudscherdi (1857). When the “Chane-ye Borudscherdi” was built, the “Khaneh Tabatabaei” was the model.
The complex encloses four residential courtyards, contains fine wall paintings and comes up with elegant stained glass windows and a variety of classic traditional elements of the residential house culture of the time. The outer part is accessible, the inner part is used for residential purposes.
See also
Individual evidence
- ↑ Khaneh Tabatabaei / خانه طباطباییها, maison traditionnelle - Kashan / کاشان
- ↑ Michael Hensel, Mehran Gharleghi, Iran: Past, Present and Future , p. 36 f.
Web links
Coordinates: 33 ° 58 ′ 29 ″ N , 51 ° 26 ′ 22 ″ E

