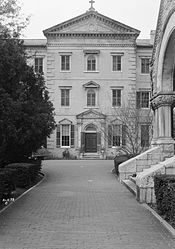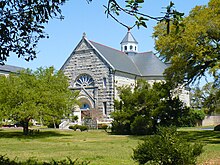Convent and Academy of the Visitation
| Convent and Academy of the Visitation | ||
|---|---|---|
| National Register of Historic Places | ||
|
The eastern building and main entrance of the convent built in 1855 |
||
|
|
||
| location | 2300 Spring Hill Avenue Mobile , Alabama , USA |
|
| Coordinates | 30 ° 41 '37.8 " N , 88 ° 5' 34.6" W | |
| surface | 11 acres | |
| Built | 1855 1895 1899 |
|
| NRHP number | 91000844 | |
| The NRHP added | April 24, 1992 | |
The Convent and Academy of the Visitation , now known as the Visitation Monastery , is a historic Roman Catholic building complex that is located in the city of Mobile , Alabama . It consists of religious buildings and a cemetery, which were documented in 1973 by the Historic American Buildings Survey . The complex was listed on the National Register of Historic Places on April 24, 1992 as part of the Historic Roman Catholic Properties in Mobile Multiple Property Submission . In addition to the Convent of Mercy , it is one of the two remaining historical monastery complexes in Mobile.
history
The Convent of the Visitation was founded by Michael Portier , the first Bishop of Mobile . Portier wanted to found a monastery for the Order of the Visitation of Mary so that the sisters could educate the pupils because there were too few schools in the diocese of Mobile at that time. In 1832 the porter got permission from Pope Gregory XVI. and the first five sisters came from Georgetown .
The number of female students rose to 40 in the first year, until the buildings were destroyed by fire in May 1854. A month later, a square with new buildings was built, which is the center of today's monastery complex. This building was designed in the French Renaissance style by the architect James Henry Hutchisson and completed in 1855.
In the early 1900s, a secondary school and grammar school were added to the academy. They were in a three-story building from 1900 on the western side of the square. Both were closed in 1952 and the former school building was demolished in 1953. After that, the sisters founded a retreat house that still houses men, women, and teenagers for retreats and other events today.
The buildings were extensively renovated from 1985 to 1991. The interior of the Sacred Heart Chapel was renovated from 1988 and rededicated in 1999.
description
The complex consists mainly of the buildings of the quarter from 1855 in the style of the French Renaissance, as well as several later buildings. The neo-Romanesque Sacred Heart Chapel was completed in 1895. A neo-Romanesque and neo-Gothic rectory was completed in 1899 to accommodate the invited clergy. The whole property is enclosed by high stone walls from the 1850s. There are also walls between the public and private buildings and around the private cemetery of the Order of the Visitation of Mary. There the grave sites are marked with simple white crosses.
See also
Web links
Individual evidence
- ^ Convent and Academy of the Visitation. In: NPGallery Digital Asset Management System. National Park Service , accessed January 3, 2020 .
- ^ A b c d Historic Roman Catholic Properties in Mobile MPS. In: National Register Information System. Retrieved March 11, 2008 .
- ↑ a b c d e f History of the Monastery. Visitation Monastery, accessed March 11, 2008 .



