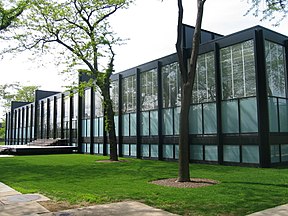Crown Hall
| Crown Hall | ||
|---|---|---|
| National Register of Historic Places | ||
| National Historic Landmark | ||
|
SR Crown Hall 2006 main entrance side |
||
|
|
||
| location | Illinois Institute of Technology , Cook County , Illinois | |
| Coordinates | 41 ° 50 '1 " N , 87 ° 37' 38" W | |
| Built | 1954-56 | |
| architect | Ludwig Mies van der Rohe | |
| Architectural style | Modern | |
| NRHP number | 01001049 | |
| Data | ||
| The NRHP added | August 7, 2001 | |
| Declared as an NHL | August 7, 2001 | |
The SR Crown Hall is the main building of the College of Architecture, Planning and Design of the Illinois Institute of Technology (IIT) in Chicago .
It is one of the main works of the architect Ludwig Mies van der Rohe and is considered to be one of the most important buildings of modern architecture and international style .
history
Ludwig Mies van der Rohe emigrated to the United States of America in 1938 and in the same year became head of the Department of Architecture at the Armor Institute in Chicago. This soon merged with the Lewis Institute to form the Illinois Institute of Technology (IIT). In 1940 he was entrusted with the overall planning of the new university campus of the IIT and then realized a number of institute buildings on the campus himself. Crown Hall is one of them and was built between 1954 and 1956 as the new main building of the Department of Architecture. Urban planners and designers were also housed here along with the architects.
Because of its classic appearance, critics have often associated it with classical or neo-classical buildings. Mies van der Rohe himself summed up: "I believe that this is the clearest construction that we have ever made, and it expresses our philosophy best." (Spaeth, p. 130)
On August 7, 2001, the Crown Hall was recognized as a National Historic Landmark and entered on the National Register of Historic Places . After extensive renovation and general technical overhaul, it has been in use again since 2005, mainly for temporary and representative events.
In Mies van der Rohe's work, the Crown Hall stands between the small Farnsworth House (1951) of comparable construction and the unrealized competition design for the National Theater in Mannheim (1954), which would also have been constructed very similarly, but would have been much larger. It is an early example of the second important building type of its American era, alongside the high-rise buildings, the column-free, variable-use hall space, also known as the "universal room". His last building of this type, albeit with a non-directional ceiling construction, is the New National Gallery (1967) in Berlin.
description
The Crown Hall is two stories high and rises to a height of 24 feet (7.40 m) on a floor space of 120 by 220 feet (36.60 by 67.00 m). The basement, which is embedded in the ground, protrudes 6 feet (1.85 m) above the surface of the terrain and is structured by reinforced concrete columns in a grid of 30 × 20 feet (9.25 × 6.17 m). Above all, the Institute of Design with its seminar rooms, workshops, offices and the library was housed here.
The hall above the basement was available to the architecture department. This hall extends over the entire area of the building (approx. 2450 m²) and is laid out with granite slabs. With no supports in the room, it is only divided by two floor-to-ceiling installation shafts, some wooden partition walls and the two internal stairs. The remaining areas are freely available.
The primary construction consists of four supports made of steel H-profiles, which are clamped into the ground at a distance of 18 m on the long sides, which are connected by 1.88 m high steel solid wall girders from which the roof construction is suspended (statics with Frank Kornacker). Building-high double T steel profiles frame the extensive glazing of the entire building from the ground to the roof. All steel components consist of industrially prefabricated, commercially available semi-finished products, the connections are usually welded according to the standard and the entire construction is coated with a black protective coating.
The glass surfaces of the facades in the basement and the lower, door-high section of the hall are made of translucent glass (milk glass). The building is accessed via two external staircases in the central axis of the long sides, which rise from the ground to the hall, in which two internal staircases in the middle lead down to the basement.
literature
- Franz Schulze: Mies van der Rohe. Life and work. Berlin 1986, ISBN 3-433-02249-6
- David Spaeth: Mies van der Rohe. The architect of technical perfection. Stuttgart 1995, ISBN 3-421-03063-4
Web links
Individual evidence
- ↑ Listing of National Historic Landmarks by State: Illinois. National Park Service , accessed July 22, 2019.
- ^ SR Crown Hall in the National Register Information System. National Park Service , accessed August 12, 2017.


