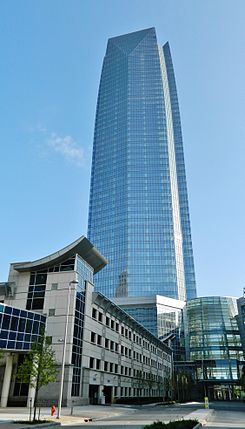Devon Energy Tower
| Devon Energy Tower | |
|---|---|

|
|
| Basic data | |
| Place: |
Oklahoma City , United States |
| Construction time : | 2009–2012 |
| Status : | Built |
| Architectural style : | Postmodern |
| Architect : | Pickard Chilton Architects Inc. |
| Use / legal | |
| Usage : | office |
| Owner : | Devon Energy |
| Technical specifications | |
| Height : | 259 m |
| Height to the roof: | 259 m |
| Top floor: | 251 m |
| Rank (height) : | 1st place (Oklahoma City) 39th place (USA) |
| Floors : | 50 |
| Elevators : | 52 |
| Usable area : | 139,000 m² |
| Building material : | Structure: reinforced concrete ; Facade: glass |
The Devon Energy Tower is a skyscraper in the American city of Oklahoma City in the state of Oklahoma , which was completed in 2012. The building is the tallest in the city.
description
The tower has a height of 259 meters, which makes it the tallest building in the city as well as in the state, after its completion it replaced the Chase Tower (152 meters) a few hundred meters away , which was the tallest building in the city to date. With its height and its postmodern architectural style, the skyscraper represents a new striking landmark on the city skyline. The building is the new headquarters of the American oil company Devon Energy , which commissioned the construction of the skyscraper. The tower has a total of 139,000 square meters of floor space, which is distributed over 50 floors above ground. In the basement there are technical facilities for the operation of the building.
The facade of the Devon Energy Tower was completely clad with glass. The architectural office Pickard Chilton Architects designed the skyscraper. The structure of the tower consists entirely of reinforced concrete .
Construction work
The foundation stone for the building was laid in October 2009. In the same month, work began on the foundation of the tower. The foundation work was completed in spring 2010. The structure has been at street level since spring. Then the construction of the above-ground building structure began. In October 2010, the construction of the facade began with the installation of the first panes, while the construction had grown to around 15 floors. In August 2011 the tower reached its final height. The work on the facade and the interior work continued beyond this period.
The construction work on the building was finally completed in May 2012 and the owner moved into the building. After the start of construction, the date of completion was estimated to be 2013, but the construction work went faster than expected so that the building could be opened a year ahead of schedule.
See also
- List of tallest buildings in the United States
- List of tallest buildings in North and Central America
Web links
Coordinates: 35 ° 28 ′ 0 ″ N , 97 ° 31 ′ 3 ″ W.




