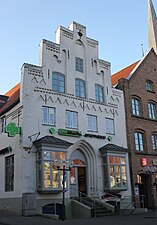Hall house
The hallway house is a type of house that is particularly widespread in the cities of the Low German region.
Urban form of the hallway house
The urban hall house can be found in both half-timbered and solid construction. The main hallmark of the hallway house is the large, high hallway that often extends over two floors and takes up a considerable part of the building. It also served as the main living and working space. The hallway house probably evolved from the single house in the Middle Ages, which, as the name suggests, only contained one large, undivided room. Hallway houses were built by wealthy merchants as well as artisans.
Examples
Numerous examples of hall houses can still be found today in the smaller towns of northern Germany such as Wiedenbrück or Blomberg . The smaller, almost entirely half-timbered buildings were often referred to as arable bourgeois houses due to their superficial resemblance to the peasant hall house . However, this term is hardly applicable and has now been relativized by recent research results. As a rule, its residents did not make a living from agriculture, but pursued various, mostly craft, professions. Agriculture was only pursued as a sideline. The cattle were not housed in the hall, but in separate stalls at the rear of the property. Hallway houses built in stone can be found mainly in the larger Hanseatic cities such as B. Lübeck , Wismar and Lemgo . They were mostly owned by wealthy merchants. Well-known representatives of this variant are u. a. the Dielenhaus (Stralsund) and the witch mayor's house in Lemgo.
Hallway built around 1490 on Flensburg's Südermarkt , today a Nikolai pharmacy .




