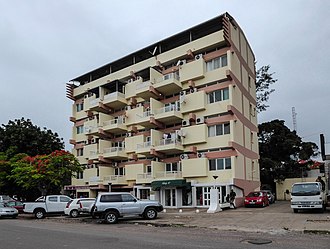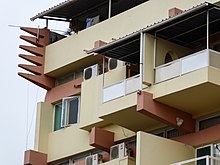Edifício Prometheus
The Edifício Prometheus is a five-story residential building in the Mozambican capital, Maputo . The house, designed by Pancho Guedes from 1951–53 , is located on the corner of Avenida Julius Nyerere / Avenida Mao-Tsé Tung . It is one of the most famous buildings by Guedes in Maputo and set a standard for residential construction in the city in the 1950s.
history
Pancho Guedes designed his first large residential building between 1951 and 1953 at the intersection of the two large inner-city streets Avenida Massano de Amorim (today Avenida Mao-Tsé Tung ) and Avenida António Enes (today Avenida Julius Nyerere ) on a private contract . Guedes gave the building the title "Prometheus" after the Greek hero of the same name .
construction
The building originally had four inhabited floors as well as a fifth "service floor", where, among other things, storage rooms and washing facilities were located. The ground floor was initially free-standing so that its area could be used as a parking lot. The entrances to the house are still on the side of the Avenida Mao-Tsé Tung. There is an entrance for the residents, a servant entrance and an elevator . The stairs are at the back of the building.
There are only one and two-room apartments in the entire building. All floors are structured in the same way and each has a one-room apartment (32 square meters) and two two-room apartments (56 square meters), i.e. a total of twelve apartments. The one-room apartments are in the center of the floor, the two-room apartments on the wings of the building. All apartments face northeast to Avenida Mao-Tsé Tung and therefore have direct sunlight for several hours a day. The apartments are designed in such a way that the main rooms receive the most sunlight. In the two-room apartments there is also a small room facing south-west. To ensure that these also have good illumination, Guedes gave them a side window.
Like most buildings of the time, it was built practically entirely from concrete. Seven massive girders - which, in the architect's own words, look like creatures with many little "arms" when viewed from the side - carry the entire structure.
style
The Edifício Prometheus belongs to the so-called Stilgoguedes by Pancho Guedes, a phase of his creative time that he himself describes as “bizarre and fantastic, with jagged teeth, with freely floating beams, with huge walls and built-in lights”. Guedes himself claims the building is the first incorrect interpretation of a statue drawing by Picassos from 1928. In any case, the building can clearly be described as modernist , Guedes used modernist construction elements when planning the house, such as "racks" on beams.
As with other works by Pancho Guedes, there are decorative elements on the building facade. On the top floor there is a six-toothed element on each side, which appears again, for example, in the Bloco Habitacional O Leão Que Ri, which was built a little later . In addition, all the balconies of the building are framed by beams that appear to float freely. Overall, writes Miguel Santiago, the massive girders and the facade design give the building a very clear, geometric, composed form. In his writings Vitruvius Mozambicanus , Guedes, on the other hand, admitted that the house on the top floor was too bulky and that the entire work appeared unbalanced. He himself described it in retrospect as a "strange apartment block".
Changes
Just a few years after the construction period, around the 1960s, the ground floor was added and the parking lot disappeared below the first floor. First a bank branch moved there. In the course of time, probably after 1990, the top floor was expanded, roofed more firmly and apartments were provided. In the 2000s, the apartments were also fitted with air conditioning, as was customary at the time.
The building is not a listed building, but is listed in the Portuguese monument database Sistema de Informação para o Património Arquitectónico , which also includes works by former Portuguese colonies, under the number 31715.
Web links
- Photo of the building in the completed state (around 1954)
- More photos with additional description (port.)
- Entry in the database Património de Influência Portuguesa (HPIP) of the Fundação Calouste Gulbenkian (port.)
Notes and individual references
- ↑ Occasionally the Portuguese form "Prometeu" is used. However, Guedes himself always uses the spelling “Prometheus”.
- ↑ a b c d e f Ana Tostões (ed.): Arquitetura Moderna em África: Angola e Moçambique . 1st edition. Caleidoscópio, Lisbon 2014, ISBN 978-989-658-240-1 , p. 224 ff .
- ↑ a b Miguel Santiago Fernandes: Pancho Guedes - Metamorfoses Espaciais . Colecção Arquitectura. Caleidoscópio, Casal de Cambra 2007, ISBN 989-8010-71-1 , p. 56 .
- ^ Tiago Lourenço: Edifício Prometheus. In: Sistema de Informação para o Património Arquitectónico (SIPA). 2011, accessed May 21, 2016 (Portuguese).
Coordinates: 25 ° 58 ′ 5 ″ S , 32 ° 35 ′ 49.1 ″ E


