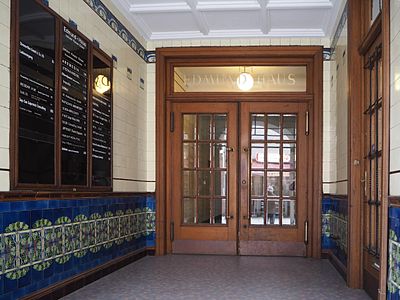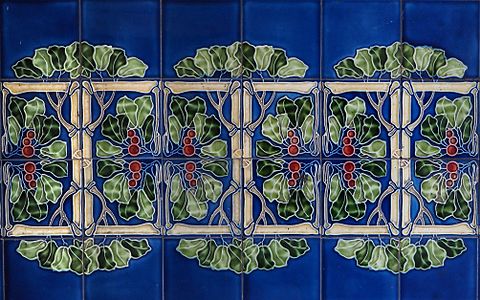Edmund House
The Edmund House is a historic office building from the beginning of the 20th century. It is located in the Hamburg district of Hamburg-Altstadt at Katharinenstrasse 30. The property is designated as a cultural monument with the property ID 11873.
Building history and use
The Edmund House was built in 1909 for Johann Kaune based on a design by Max Rix. The name of the house goes back to Edmund Kaune (1834–1902), a glass picture with his portrait can be seen inside.
The property consisted of the front building with the office rooms and a rear building on the Katharinenfleet with workshops and storage rooms. Office rooms, work rooms and warehouses were available for rent. The room was divided up at the request of the tenants. From the beginning the house was equipped with central heating, a freight elevator and a paternoster elevator .
The Katharinenfleet was filled in in 1946, in the course of which a street with the same name was built. The facade of the rear building, which was formerly facing the canal, is therefore now located on a street. Despite some changes, the original form of a storage building on a fleet basis is still easy to recognize.
Building description (front building)
It is a building with four upper floors and eight window axes without a raised ground floor . The symmetrical facade made of brick is structured by the vertical external pillar system. It is divided into a four-axis middle section set off by pilaster strips and two two-axis side areas. The middle part is crowned by a segmented gable. Two entrance portals on the ground floor form the basis of the side areas. The left one leads to the office rooms, the right one provides access to the courtyard and the rear building.
The otherwise rather plain facade shows some decorative shapes:
The segment gable and the entrance portals are each adorned with baroque decors, whereas the central lettering “Edmund-Haus” and the tiles in the entrance area have more Art Nouveau forms. The window parapets on the third floor and in the middle section of the fourth floor are decorated with a diamond pattern.
See also
Literature and Sources
- Gisela Schütte: Hamburger Kontorhäuser until 1914. Volume 3, edited on behalf of the Monument Protection Office with a grant from the Hamburg Chamber of Commerce, Hamburg 1975
- Sources: Building files, District Office Middle I 1921, Annex 25 ff
Web links
Coordinates: 53 ° 32 '44.3 " N , 9 ° 59' 33.1" E




