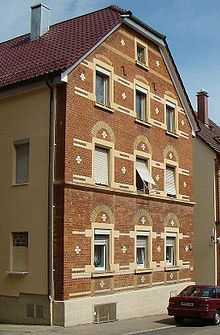Eppinger Strasse 68 (Böckingen)
The house at Eppinger Strasse 68 in the Heilbronn district of Böckingen was built in 1900 according to plans by Adolf Stegmüller.
description
The house at Eppinger Straße 68 is a gable - independent two-story building. The facade is structured in a mirror-symmetrical manner by three window axes that even extend into the first gable floor. The windows themselves consist of large, almost square windows. The walls of the windows are made entirely of sandstone . The individual windows have their own horizontal lintel. A segment-arch-like lintel in contrasting colored brickwork was attached above each window. A cornice is represented by a profiled cornice in sandstone.
history
Client Stegmüller, local councilor and master bricklayer, had six buildings built right next to it in Eppinger Strasse around 1900. In addition to No. 68, these are No. 47/49 , No. 51 , No. 64 , No. 66 and No. 72 . Today all buildings are under monument protection. They were part of a new urban development facility in the north of the historic old village of Böckingen. The street-side facades of the buildings were made of exposed masonry typical of the time .
Individual evidence
- ↑ Julius Fekete, Simon Haag, Adelheid Hanke, Daniela Naumann with contributions by Gerhard Bauer, Martina Berner-vom Feld, Jörg Biel, Ulrich Frey, Wolfgang Hansch, Joachim Hennze, Markus Numberger, Ulrike Plate, Christhard Schrenk: Monument topography Baden-Württemberg volume I.5 Heilbronn district. Edition Theiss, Stuttgart 2007, ISBN 978-3-8062-1988-3 , page 162 and page 163
Web links
Coordinates: 49 ° 8 ′ 9.5 ″ N , 9 ° 11 ′ 24.9 ″ E
