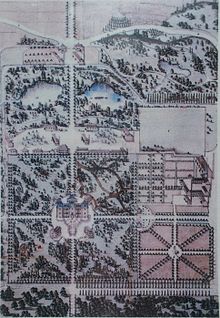Hermitage (Waghäusel)
The Hermitage in Waghäusel is a baroque hunting and pleasure palace built by Damian Hugo Philipp von Schönborn from 1724 .
history
In the course of moving the residence from Speyer to Bruchsal , von Schönborn created a number of new buildings in the prince-bishop's property. On the right bank of the Rhine, an avenue system was created that connected and developed the new Bruchsal residence with stately facilities such as Kislau Castle and the Hermitage. The first plans for the Hermitage come from Michael Ludwig Rohrer . He was the court architect of Franziska Sibylla Augusta , the Margravine of Baden. The year before, he was already working for Schönborn on Bruchsal Castle. The pavilion architecture is based on Marly-le-Roi Castle . The castle was built between 1724 and 1729 as a sixteen-sided building with eight "hermit pavilions" in a walled starway. This plant was a model for Clemenswerth , Castle Carlsberg in Weikersheim, hunting lodge Krähberg in Beerfelden in the Odenwald and Castle Carlsruhe in Silesia (now Poland).
Around 1732 it was decorated with a ceiling fresco by Giovanni Francesco Marchini (destroyed in a fire in 1946). Probably at the suggestion of Balthasar Neumann , the hermit houses were replaced by four two-story cavalier pavilions in 1730. The expansion of the main building by four new wings, also known as "ears", under Franz Christoph von Hutten, and the expansion of the four cavalier pavilions by Balthasar Neumann are secured . In 1783 Damian August von Limburg had a clock with a bell tower and wrought-iron arbor installed in the entrance area. After the prince-bishopric of Speyer was dissolved at the Reichsdeputationshauptschluss 1803, the last prince-bishop Philipp Franz Wilderich Nepomuk von Walderdorf retained the right to live in the castles of Bruchsal and Waghäusel until his death in 1810.
In 1837 the “Badische Gesellschaft für Zuckerfabrikation” acquired the castle complex from the Baden state and built the Waghäusel sugar factory, which existed until 1995, on the 13 hectare site. The baroque palace complex with the four cavalier pavilions remained largely untouched by the numerous new factories and was used for factory administration and as factory apartments. Only the northwestern cavalier house had to give way to a molasses tank in 1969. In the 1920s, the main building was comprehensively renovated, with the wrought-iron balcony giving way to today's neoclassical entrance. Inside, the floor division was dissolved in favor of a three-story domed hall. In 1997 Südzucker AG sold the castle grounds to the city of Waghäusel. Since then, the listed ensemble has been extensively renovated with grants from the state of Baden-Württemberg and most of the factory buildings have been demolished. In addition, the historical axis system was partially restored by planting avenues of trees. Today the castle building serves as an exhibition room.
investment
The Hermitage in Waghäusel is a sixteen-sided central building with four cross-shaped wing structures and three (of originally four) radially arranged cavalier houses. The axis system is integrated into the baroque structure of the avenue of the Lower Lußhardt . State road 555 still runs in a straight line from Waghäusel to Kronau and marks the connecting axis between the Eremitage and Kislau palaces. Marly-le-Roi Castle is the model , although the star-shaped complex in Waghäusel is more pronounced and can therefore be viewed as a direct model for the above-mentioned castles. The relatively small main building is divided into two storeys together with the four wing buildings and is surmounted by a third domed storey. Elements such as pilasters and cornices were omitted. Only narrow pilaster strips mark the edges of the building. The varied roof landscape with mansard roofs , dormers and decorative chimneys gives the main building a picturesque appearance. The circular arrangement of the cavalier houses is underlined by a surrounding wall with passageways. The lost Kavaliershaus has been identified by a floor marking.
Only a few buildings have survived from the sugar factory, including the director's villa in Art Deco style, the two distinctive silos, which are widely visible as the landmarks of Waghäusel, and a hall used by Raiffeisen .
In the kitchen there is a gallery and a café.
Picture gallery
literature
- Uta Hassler: The Eremitage Waghäusel , pp. 223-250, in: City of Waghäusel: the history of Kirrlach, Wiesental and Waghäusel . Braun, Karlsruhe 1994, ISBN 3-7650-8130-2 .
- Uta Hassler: The building policy of Cardinal Damian Hugo von Schönborn , 223 S. Zabern, Mainz 1985, ISBN 3-8053-0836-1 .
Web links
- Official website of the Hermitage Waghäusel
- City wiki Karlsruhe
- Monuments in the picture / Hermitage
- Gallery and café in the kitchen
Coordinates: 49 ° 15 ′ 8.9 " N , 8 ° 30 ′ 30.8" E







