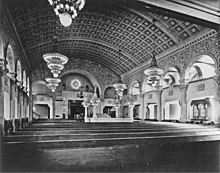Ez Chaim Synagogue
The Ez Chaim Synagogue (from Hebrew עץ חיים Ez Chaim ; dt. Tree of Life ) was a synagogue on the property Apels Garten 4 (originally Otto-Schill-Strasse 6-8) in Leipzig .
description
location
The Jewish sacred building faced the street Apels Garten with its southwest-facing entrance. The building was directly surrounded by administrative, commercial and residential buildings.
history
Since a Reformed cult was practiced in the Leipzig synagogue , the Polish Orthodox Eastern Jews celebrated the service in the Brody synagogue, built in 1903 . After the First World War , the community grew and the synagogue no longer had enough space. After the Leipzig tobacco merchant and patron Chaim Eitingon set up a foundation, the Talmud Torah Association was able to build a new, large Orthodox synagogue in 1921. The association bought the property in Apels Garten 4, on which the sports hall of the Leipzig gymnasium was located. On February 24, 1921, the association submitted a request for approval to the Leipzig councilors. In it the community wanted the gymnasium to be converted into a synagogue. On May 21, 1921, the permit was granted subject to conditions. The Leipzig architect Gustav Pflaume provided the plans for the conversion into a synagogue . In April 1922 the shell was finished and on September 10, 1922, the Orthodox synagogue was inaugurated. In 1924 the rabbi Ephraim Carlebach took over the orthodox rabbinate there. In 1927 an association called Synagoge Ez Chaim e. V. again submitted a request for approval to the Leipzig councilors. They wanted to convert the first floor of the adjoining house into a prayer room for the weekdays with 54 seats. This weekday prayer room was again designed by Gustav Pflaume. The Synagoge Ez Chaim association also applied for the installation of a ritual immersion bath ( mikveh ) (based on a design by Wilhelm Haller ), which was rejected by the Leipzig councilors.
The synagogue was destroyed in the November pogroms on the night of November 9-10, 1938 .
Architecture and equipment
The synagogue was the largest Orthodox synagogue in Saxony with a seating capacity of 1200. The building was a gallery hall facing northeast. The entrance front in the southwest had three double-leaf doors with semicircular, glazed skylights. Above each of the doors in the ground floor zone there was a window on the first floor, which was framed by columns and integrated into an arched architecture. The hall was vaulted by a barrel-shaped Rabitz vault with stucco coffering. There were arched windows on the sides of the room. On the narrow side in the northeast was the Torah shrine. The architectural style was orientalizing historicism.
See also
Web links
literature
- Ez Chaim Synagogue . In: Heinrich Magirius and Johannes Gerdes (Saxony. State Office for the Preservation of Monuments): City of Leipzig - the sacred buildings. With an overview of the urban development from the beginning until 1989 . tape 1 . German Kunstverlag, Munich 1995, ISBN 3-422-00568-4 , p. 799 f .
Remarks
- ↑ Magirius / Gerdes, p. 799 f.
- ↑ In Würzburg , too , there had been a Jewish-Orthodox association called Ez Chaim since 1862 .
Coordinates: 51 ° 20 ′ 19.6 ″ N , 12 ° 22 ′ 9 ″ E
