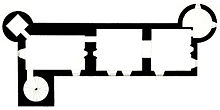Fernie Castle
Fernie Castle is a manor about one kilometer northeast of the Scottish village of Letham in northeast Fife . The house was heavily modified and expanded after it was built in the 16th century, with important additions in the style of the Scottish Baronials dating from the 19th century.
The complex has been used since the 1960s as a hotel and is since 1 March 1984 as Listed Building category B under monument protection .
history
There may have been a castle on this site as early as the 13th century , which at that time belonged to the MacDuffs , Earls of Fife . The country estate was first mentioned in writing in 1353. The property came from the MacDuffs to the Balfour family and from them to the Fernies in the 15th century. For Andrew Fernie, his lands were raised to a barony in 1527 . Around 1530, his family had a tower house built on the site of the present mansion , which was expanded and raised during the 16th century. At the end of that century, Fernie Castle had a T-shaped floor plan with a four- story core, which was joined to the south-west by a square stair tower with five stories and stepped gables and to the north-west by a round tower with a protruding, square upper floor. Due to the unusual round tower, the floor plan was a variant of the L-plan architecture .
The Tower House came from the Fernies by marriage to the Lovell family, who sold it to the Arnot of Newton family in 1586. When a member of the Arnot family married the heiress of the Balfours of Burleigh in the early 17th century, he changed his name to that of his wife, so that from then on the property was again Balfour property. The family added a three-story extension to the existing building on the east side in the early 18th century, which from then on contained the main entrance. This was previously to be found in the southwest stair tower. The extension comprised a vestibule on the ground floor , while the first floor contained representative rooms. Because of their participation in the First Jacobite Uprising , the Balfour estates - including Fernie Castle - were confiscated in 1715 , but a son of the family, who had remained loyal to the Hanover family , received the property back in 1720.
Around 1815, Francis Balfour of Fernie had various extensions made in the style of the Scottish Baronials. So he added an elongated, single-storey wing to the building in the west, which had a battlement with battlements at the top , and put a functionless gate in front of the stair tower . His son of the same name hired the architect Alexander Blyth around 1844 to 1849 to realize further changes to Fernie Castle. This included adding a storey to the low west wing and fitting it with stepped gables. In addition, Francis had a massive round tower with a conical roof erected at the northeast corner of the building and redesigned the representative rooms.
description
The current facility emerged from a 16th century tower house and is surrounded by 6.9 hectares of forest. Their complex shape results from constant expansions, changes and modifications in the course of their history.
The oldest part is the western, 39 × 27 feet (approx. 11.9 × 8.2 meters) part of the core building with its four floors. It is adjoined on the south side by a short wing, which consists of an attached square tower with a staircase inside. The main entrance to the castle used to be in the tower. Its stepped gable is crowned by a stone cross. This former Tower House is adjoined to the east by a three-story section from the 18th century. A double salon from the 1840s has been preserved on the first floor . A gray marble fireplace could perhaps still come from the renovations around 1815. On the north side there are various additions from modern times, including a circular ballroom from the late 20th century, which takes Fernie Castle's use as a hotel into account. A round tower acted as the northern counterpart of the southern stair tower, which is now integrated into a horseshoe-shaped extension. The three wings were previously used for commercial purposes and are now used as accommodation.
literature
- Martin Coventry: The castles of Scotland. A comprehensive references and gazetteer to more than 2000 castles. 2nd Edition. Goblinshead, Edinburgh 1997, ISBN 1-899874-10-0 , p. 177.
- John Gifford: The Buildings of Scotland: Fife. Penguin, London 2000, ISBN 0-14-071077-9 , pp. 225-226 ( digitized version ).
- David MacGibbon, Thomas Ross: The castellated and domestic architecture of Scotland. Volume 3. David Douglas, Edinburgh 1889, pp. 566-568 ( digitized version ).
Web links
- Fernie Castles website (English)
- Entry on Fernie Castle in Canmore, Historic Environment Scotland database
- Listed Building Entry . In: Historic Scotland .
Individual evidence
- ↑ a b c d e Brief history on scottish-places.info , accessed on January 18, 2020.
- ↑ Listed Building - Entry . In: Historic Scotland .
- ↑ Information about Fernie Castle on icastelli.net , accessed January 18, 2020.
- ^ A b c John Gifford: The Buildings of Scotland: Fife. 2000, p. 225.
- ^ According to Martin Coventry: The castles of Scotland. 1997, p. 177. The database entry of the Royal Commission on the Ancient and Historical Monuments of Scotland, meanwhile, records 1580 as the sales year.
- ↑ Entry on Fernie Castle in Canmore, Historic Environment Scotland's database, accessed January 18, 2020.
- ^ A b David MacGibbon, Thomas Ross: The castellated and domestic architecture of Scotland. 1889, p. 586.
- ^ John Gifford: The Buildings of Scotland: Fife. 2000, p. 226.
Coordinates: 56 ° 19 ′ 14 " N , 3 ° 6 ′ 27" W.


