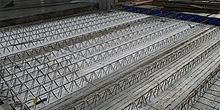Element ceiling
The element ceiling or Kaiser ceiling is a reinforced concrete prefabricated ceiling with an in-situ concrete supplement as topping concrete . Often the term lattice girder ceiling , semi-finished ceiling or the brand name filigree ceiling is used. An estimated 4 million square meters of prefabricated slabs are produced in Germany every year.
The semi-finished part consists of a 4 to 6 cm thick reinforced concrete slab. It is reinforced with the reinforcing steel on the underside required for the final state and with the rigid lattice girders required for the assembly state. The lattice girders consist of welded reinforcing steel, the visible upper chord bar, two concrete lower chord bars and the diagonals between the upper chord and the lower chord. A rough surface and the diagonals of the lattice girders ensure the bond between the precast element and in-situ concrete in the final state .
In contrast to the prefabricated prestressed concrete ceiling , the prefabricated ceiling is tensioned in two axes and thus allows unlimited freedom of construction. The prefabricated ceiling combines the advantages of the prefabricated part, the waiver of the ceiling formwork , with the advantages of in-situ concrete construction, the monolithic construction method. The joints between the individual panels, which are up to 2.50 m wide, must, however, be filled. Before applying the concrete, the necessary reinforcement , which is not included in the precast element , must be installed. Additional reinforcement is particularly necessary across the joints. This transverse reinforcement must be fixed in such a way that it cannot move when the concrete is poured. In addition, it must not lie directly on the precast element, but should have a concrete cover of 1 cm to ensure sufficient durability to the precast element. Due to the very smooth underside of the ceiling, which makes plastering superfluous, the semi-finished ceiling is often used in residential construction.
The element ceiling panels are sufficiently stable for transport and assembly. In order to be able to carry the additional weight of the concrete, you need, depending on the span and weight of the concrete, a linear intermediate support, which often consists of wooden formwork girders and sprouts ( slab props) until it hardens . The hardening time of the concrete and the slab props on the floor below extend the construction time compared to the prefabricated slab. The moisture introduced by the top concrete must also be taken into account. During the curing process, shrinkage cracks can occur in the element ceiling , but these usually have no static effects.

