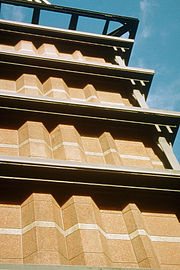Franco Albini
Franco Albini (born October 17, 1905 in Robbiate , Province of Lecco , † November 1, 1977 in Milan ) was an Italian architect and designer .
Life
Albini studied architecture at the Milan Polytechnic, where he graduated in 1929. After a brief activity in Gio Ponti's office , he opened his own architectural office in Milan in 1930. In 1952 he began an office partnership with Franca Helg, in 1962 with Antonio Piva and finally in 1965 with his son Marco Albini.
Albini's first professional years are characterized by his closeness to the young architects of Italian razionalismo and the predominantly theoretical Edoardo Persico, who headed the magazine "Casabella" from 1933 to 1936. Already in Albini's first project, the pavilion for the Istituto Nazionale delle Assicurazioni (INA) at the Milan trade fair (1935), the influence of Razionalismo becomes clear through the clear geometries and reduced language. In the following years, Albini designed many projects with this consistent approach - from urban development to architecture and design.
From 1945 to 1946 Albini heads the magazine "Casabella" (at that time still under the name "Costruzioni Casabella").
In the immediate post-war period, however, Albini turned to neorealism architecture. His "Pirovano" youth hostel in Cervinia, built between 1949 and 1951, is one of the first small, stand-alone neorealism buildings. The clear commitment to traditional architecture shaped by the rural context is evident. The characteristic wood and stone architecture of the Alps serves Albini as a direct model.
A key project for Albini's oeuvre is the design of the museum in the Palazzo Bianco in Genoa (1950–1951). The clear separation of the new from the old practiced by Albini, the visualization of the contrasts, is groundbreaking for many other museum projects - such as the Museo di Castelvecchio in Verona by Carlo Scarpa - and building within the historical inventory. Both the museum in the Palazzo Bianco and Albini's overall design for the Museo del Tesoro di San Lorenzo, realized 1952–1956 in Genoa, represent a new way of dealing with a historical shell. Albini sees the museum rooms as containers in which he presents the exhibits in a decidedly noble and at the same time reserved manner. With steel steles, with showcases lit by neon lights , with steel cables stretched far from the ceiling and movable hydraulic metal stands, Albini demonstrates a completely new museum architecture.
With the construction of the "La Rinascente" department store in Rome (1959–1961), Albini demonstrated the subtle integration of a modern building into a historical context. The matt black steel construction used, which divides the building horizontally, is an emphatically modern interpretation of the cornices of the Roman Renaissance palazzi. The infill with the reddish stone slabs corresponds to the existing material language of the city.
Albini is one of the most important representatives of Italian rationalism, which he - like BBPR - applied in a moderate form in the post-war period.
Teaching
From 1949 to 1954 Albini worked as a lecturer at the Istituto Universitario di Architettura di Venezia (IUAV), from 1952 on he taught the subject "Design and Interior Design". 1954–1955 he took on a visiting professorship at the architecture faculty of the Politecnico di Torino, shortly afterwards he returned to Venice as a visiting professor at the IUAV. From 1964 to 1977 Albini taught "Architectural Design" as a full professor at the Milan Polytechnic.
buildings
- 1935 INA pavilion at the Milan trade fair
- 1936 Monument to Victory in Africa (Milan)
- 1935–1938 "Fabio Filzi" residential complex (Milan) with Renato Camus and Giancarlo Palanti
- 1938 Urban planning of Milano Verde (Milan) with Giuseppe Pagano, Ignazio Gardella, Giancarlo Palanti u. a.
- 1949–1951 Youth Hostel "Pirovano" (Cervinia)
- 1951 INA insurance building ( Parma )
- 1951 Museum of the Palazzo Bianco (Genoa)
- 1952 New Town Hall ( Genoa )
- 1952 Palazzo Rosso ( Venice )
- 1951–1953 INA Casa settlement (Cesate) with BBPR , Ignazio Gardella and Giovanni Albricci
- 1959–1961 La Rinascente department store ( Rome )
- 1962–1969 Design of the underground stations on Line 1 (Milan)
- 1963 S. Agostino Museum (Genoa)
- 1967 Thermal baths (Salsomaggiore Terme)
- 1969–1973 SNAM administration building (San Donato Milanese)
literature
- Antonio Piva, Vittorio Prina: Franco Albini. 1905-1977 . Electa, Milan 1998, ISBN 88-435-5682-7 .
- Franca Helg (Ed.): Franco Albini. Architettura e design 1930-1970 . Centro Di, Florence 1979, ISBN 88-7038-013-0 , (exhibition catalog: Milan and Padua, 1979–1980).
Web links
- Franco Albini. In: arch INFORM .
- More than 30 designs by Franco Albini with pictures and descriptions on Architonic
| personal data | |
|---|---|
| SURNAME | Albini, Franco |
| BRIEF DESCRIPTION | Italian architect |
| DATE OF BIRTH | 17th October 1905 |
| PLACE OF BIRTH | Robbiate , Italy |
| DATE OF DEATH | November 1, 1977 |
| Place of death | Milan |
