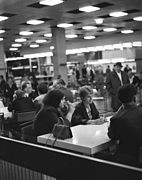HO restaurant "Am Zwinger"

The HO restaurant "Am Zwinger" (popularly called Fresswürfel ) was located on Wilsdruffer Strasse 24 (formerly Ernst-Thälmann-Strasse 24), on the corner of Postplatz , opposite the Zwinger in Dresden .
description
The building was built from 1965 to 1967 according to plans by the architects Gerhard Müller and Günther Gruner . The interior design was done by Martin Gersdorf . The three-storey structure once formed the north-western end of Wilsdruffer Strasse in Dresden and replaced the ruins of the Sophienkirche on Sophienstrasse , which were demolished for construction . The restaurant complex had space for 1416 people and had 380 employees. In the restaurant there was a grill bar, the “espresso” café with outdoor seating, the “rustic Radeberger beer cellar”, the “self-service restaurateur with a punched card system based on the Swedish model” and the more elegant dance café on the first floor.
The restaurant was built in a mixed construction consisting of sandstone cladding and a steel-aluminum-glass facade. The recessed ground floor was clad with sandstone slabs on the pillars and wall surfaces. The two upper floors consisted of a steel-aluminum-glass construction and the parapet surfaces made of red glass. A surrounding terrace with a pergola was set up on the flat roof . The equipment of the same was set back around an axis. The intermediate structures were also clad in sandstone. Helmut Gebhardt had also created a mural there.
At the time of its opening, the building was “the largest gastronomic project in the GDR”. In 1998 the northern part of the building was demolished; the west wing of the "Haus am Zwinger" is located there today. In 2007 the rest of the building was demolished. At this point the Wilsdruffer Kubus office complex was built, which is mainly used by the software company SAP .
photos
literature
- Walter May , Werner Pampel, Hans Konrad: Architectural Guide GDR, Dresden District . VEB Verlag für Bauwesen, Berlin 1979.
- Günther Gruner: "Am Zwinger" restaurant . In: Deutsche Architektur , year 1968, issue 4, pp. 218–225.
Web links
Individual evidence
- ↑ Holger Naumann: The end of the food cube. In: Saxon newspaper . February 18, 2017. Retrieved February 19, 2017 .
- ↑ a b Information on the Wilsdruffer Kubus on das-neue-dresden.de
- ↑ a b Erler: On the architecture of the GDR ( memento from July 29, 2014 in the web archive archive.today ), in: Löbtauer Anzeiger (Dresdner district newspapers ), December 5, 2012.
- ^ Walter May, Werner Pampel, Hans Konrad: Architectural Guide GDR, Dresden District , No. 16 (restaurant "Am Zwinger", Ernst-Thälmann-Str. 24.)
Coordinates: 51 ° 3 ′ 4.2 " N , 13 ° 44 ′ 3.9" E






