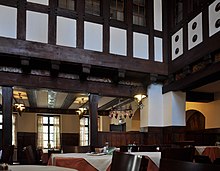Goldener Hirschen guest house (Bregenz)
The Gasthof zum Goldenen Hirschen is an inn at Kirchstrasse 8 in Bregenz . The building is under monument protection ( list entry ).
history
The core of the building dates from the 16th or 17th century. It was expanded in 1831 and rebuilt in 1926 by the architect Johann Anton Tscharner . The Hirschen-Saal on the first floor was renovated in 2011.
architecture
The building has three floors . The ground floor is bricked and has two arched portals and sgraffito decor . The upper floors are made of visible half-timbering. The windows are made of sandstone. The protruding part of the building is emphasized by a four-part coupled window on the ground floor. A beamed ceiling is above the restaurant on the ground floor. The interior is nationally romantic. The Hirschen Hall on the first floor is paneled with wood. The door frames are historic.
In the barrel-vaulted cellar wine is stored.
literature
- DEHIO manual. The art monuments of Austria: Vorarlberg. Bregenz. Kirchstrasse 8. Bundesdenkmalamt (Ed.), Verlag Anton Schroll & Co, Vienna 1983, ISBN 3-7031-0585-2 , p. 100.
- Peer Johann / Böhringer Friedrich: Monument Guide Vorarlberg. Bregenz, Leiblachtal, Rhine delta, Hofsteig . 1st edition. Bucher Verlag, Hohenems 2016, ISBN 978-3-99018-289-5 , pp. 78 .
Web links
Individual evidence
- ^ Vorarlberg - immovable and archaeological monuments under monument protection. ( Memento from June 26, 2016 in the Internet Archive ) . Federal Monuments Office , as of June 21, 2016 (PDF).
Coordinates: 47 ° 30 ′ 6.1 ″ N , 9 ° 44 ′ 48.9 ″ E


