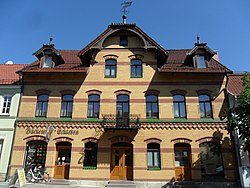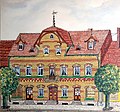Goethestrasse 3 (Ebeleben)
| Goethestrasse 3 | |
|---|---|
 Street facade 2016 |
|
| Data | |
| place | Ebeleben , Thuringia |
| architect | Franz Reimer |
| Client | Fritz Eckleben |
| Architectural style | historicism |
| Construction year | Completed in 1904 |
| Usable area | GFA: 1000 m² |
The building at Goethestrasse 3 in Ebeleben is built in the style of historicism or Wilhelminian style architecture and was completed in 1904 .
history
It was designed and built after 1900 by the architect and builder Franz Reimer from Ebeleben on behalf of the master baker Fritz Eckleben. In contrast to a pure city palace or a rural villa , which are only designed for residential purposes, the model of a residential and commercial building was realized here. In the original plan there were two shops on the ground floor, one of which was rented out several times. The client's bakery moved into the second shop. Immediately behind the sales room was a small bakery and associated storage and ancillary rooms. The cellar served as storage for coke and food. The master baker himself lived with his family on the prestigious first floor, the bel étage . The second floor and the top floor contained rooms for journeymen and other employees. At the end of the Second World War , when parts of the roof and the facade were damaged, the old business structures became detached. With the beginning of the GDR era , foreign users disappeared and the bakery began to expand excessively. The first major renovations followed in the 1980s. The original shed behind the old bakery on the north side was removed and gave way to a two-storey extension with modern concrete ceilings to expand production capacity. On this occasion a new cyclotherm oven with oil burner was installed. After the fall of the Wall , a second extension was planned in the fifth generation; this three-story building replaced the old dovecote in 1994 and provides a more comfortable and contemporary working environment. By merging a few small rooms and adapting them to new hygienic standards, many changes were implemented in the original building from 1904, which is why today's floor plan differs greatly from the original plans. To this day, the building is used by the Eckleben company café & bakery as a production and administration facility, sales room and apartment.
architecture
The building is located on a plot of land in the center of the small town about sixty meters from the market square. It stands - typical for the Wilhelminian era and inner-city planning - in a closed construction to the neighboring buildings. The street facade is oriented exactly to the south, which has some advantages in terms of living comfort. The up to sixty centimeters thick brick masonry in the old imperial format lies above the field stone base . The street side is faced with yellow, red and green glazed clinker bricks. The facade itself is not very playful and is strictly geometrically structured. An exception is the window line on the first floor with elaborate plastic masonry and a central balcony with a heavily decorated railing in the style of Art Nouveau . Above, on the second floor, grows a gable-independent dwelling and two large dormers on the eaves-shaped gable roof with dark glazed roof tiles . A prominent roof crown is a large weather vane above the typical regional roof ridge that completes the building upwards. On the ground floor, elaborate terrazzo was laid in several rooms and ceiling paintings for the living rooms were created on the upper floors. The large arched windows should flood the high rooms on the ground floor and first floor with sufficient light, the storey height of around 3.40 meters on the main floors is very high (common for the early days) and superior to the neighboring buildings. Of the more than 40 rooms that still exist today, the bakery is the largest room in the building with a room length of a good 15 meters in the north-south axis. At the time of construction, important architectural counterweights were u. a. the Princely Pharmacy, the Ratskeller and Ebeleben Castle . Other works by Reimers were the "Old School" in Schulstrasse (1906), his own house at Lindenstrasse 10 and the villa on Zimmerplatz next to the old youth club.
literature
- Uwe Vogt, Hellmut Röttig: History and stories from Ebeleben - Part 2, Strong print and advertising products, Ebeleben 2009.
- Uwe Vogt, Hellmut Röttig: History and stories from Ebeleben - Part 3, Strong print and advertising products, Ebeleben 2014.
Web links
Coordinates: 51 ° 16 ′ 57.8 ″ N , 10 ° 43 ′ 59.1 ″ E




