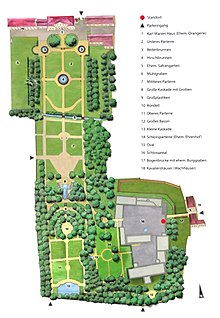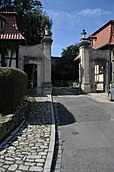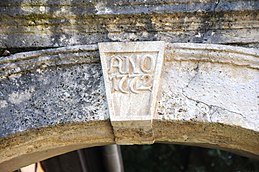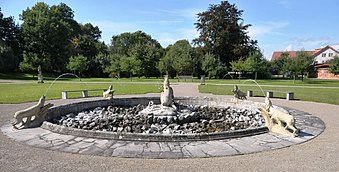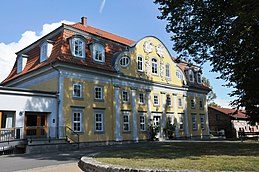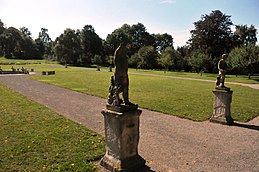Ebeleben Castle
The Ebeleben castle was a castle in north Thuringian Ebeleben . The castle belonged to the Schwarzburgers , who used it between 1651 and 1681 as the residence of their Schwarzburg-Ebeleben branch line.
In an American artillery and tank attack in April 1945, the castle buildings were destroyed and the ruins later removed. The castle park and the palm house, which have largely been preserved in their original baroque state, are of cultural importance to this day.
history
The Ebelebener belonged to the "oldest and most respectable noble families in Thuringia", as it is called in the 1740 nobility dictionary. The lords and knights of Ebeleben had been lords of Ebeleben Castle since the 12th century as feudal takers first of the Thuringian Landgraves , then the Black Burgers. The Ebelebener knight Apel I. took part in the 5th crusade in 1227 . In 1544, the lords of Ebeleben , who were known as Martin Luther, introduced the Reformation to their estates . The Ebeleben noble family provided ministerials, were active at the court of the Saxon electors, founded the Cistercian monastery Marksussra in 1272 , and in 1551 the monastery was dissolved, from whose income the Ebeleben monastery school for poor boys grew, which existed until 1829. Paulus Götz was one of the headmasters, Johann Gottfried Gregorii , called "Melissantes", was a well-known student. In 1616, inheritance and debts led to the sale of the property to the Schwarzburg-Sondershausen house under Ludwig Günther II. With Johann Christoph von Ebeleben, the family died out in 1656 in Wartenburg / Elbe .
lock
On the hill in the northwest of the city, there was an extensive palace complex grouped around two courtyards until it was destroyed in 1945. A castle complex of the Schwarzburger, surrounded by a moat, had existed here since the Middle Ages. The Ebelebener Haus, the east wing of the rear courtyard and the Mühlhäuser Haus from 1530 belonged to the original structure, which has been documented since the 12th century. The latter had to be built by the Mühlhäuser, as they had destroyed the castle in the Peasants' War. This old wing, the north wing, was a three-story building with a pitched roof, architecturally distinguished by arched curtain windows and a stepped gable with round-arched tracery panels. Count Ludwig Günther II had the castle generously converted into a baroque palace from 1661 to 1666. The building was given an S-shaped floor plan with two inner courtyards and ancillary buildings open on opposite sides. The three-storey south wing with the castle tower, the connecting building between the east and north wings, the wall of the castle courtyard as a western border with plastic-decorative portals, as well as the development of the front castle courtyard as a commercial and administrative building with chancellery, stables and shed came from this time. The interior with numerous stucco work then took place in the 18th century. In 1772 the wooden castle bridge was replaced by a three-arched stone bridge and the gate with cavalier houses (gatehouses) was built. In the same year the western barn / stable building in the farm yard was built.
The palace complex was used as the residence and government seat of the Schwarzburg princes until 1837 and then as the administrative seat for authorities and housing for civil servants. In 1883, the ruling princely couple Karl Günther (1830–1909) and Marie (1845–1930) von Schwarzburg-Sondershausen donated the converted orangery building as a “rescue facility for morally neglected children”. In 1918 the palace complex became the property of the State of Thuringia in the course of the Prince's abdication. The area north of the Mühlgraben, named "Karl-Marien-Haus" after the donors, was continued by the Inner Mission (today by the Novalis Diakonieverein eV). The castle premises were used by the savings bank and an agricultural school in the first half of the 20th century.
Only a few foundation walls and the gate system have survived from the castle construction described, everything else was destroyed on April 8 and 9, 1945 by American tank and artillery bombardment. The ruins around the front courtyard were removed by 1949, those of the rear courtyard in 1952: "Use as a quarry". A pile of rubble was thrown up in the parking area.
During the GDR era there were various plans for the use of the site, none of which, however, were implemented.
With the unification agreement in 1990, the facility passed into federal property and was transferred to the city of Ebeleben in 1995. For around 70 residents (people with disabilities) extensions were built in the area of the former saffron garden (5). In addition to residential units and rooms, the orangery building now also has a cafeteria and a company kitchen. In addition, the administration of the Diakonievverein.
The palace park is on Via Romea . The baroque palace garden was chosen as the outdoor location for the Buga 2021 in Erfurt.
Castle Park
In the first half of the 17th century, Christian Günther I (1578–1642) filled the western moat and created the courtyard (“Cour d'honneur”, in picture no. 14). That was the first horticultural work. Embankments changed the topography of the facility and an upper ground floor (11) with a large water basin (12) was created. The large cascade (8) below the roundabout (10) was created on the northern slope. Ludwig Günther II. (1621–1681), the son of the aforementioned, continued work on the baroque garden . Prince August I (1691–1750) pushed ahead with the beautification of the garden. The palace park experienced its heyday from 1774 through Prince Christian Günther III. (1736-1794). It is located to the west of the former castle and was designed in the French style with skilful use of the topographical conditions.
However, its 322 m long and 18 meters high north-south axis is not aligned with the castle, but with the baroque palm house (1), an orangery building at the northern end of the park, which was built in 1774 and has been preserved to this day. The building is flanked by two greenhouses. The two summer and winter linden trees were planted in 1883.
Fountain
In the lower part of the park there are numerous fountain figures (3 and 4) depicting scenes from a deer hunt and were designed by Christian Johann Biedermann (before 1664-after 1740) around 1725 . In the two small round fountains at the orangery building (3), two riders gallop through the water splashing away from the side and blow the hunting horn. The centrally located deer fountain (4) has a diameter of 9 m and shows a deer in the middle that the dogs are holding down. Originally, a fountain poured from the rear of the deer. Four more dogs splash water from the edge of the pool in the middle.
Large sculptures
Further south there are classicist large sculptures (next to 8) that accompany the stairs and are attributed to Johann Christoph Klemm . The six large sculptures on the large cascade are still almost undamaged today. They were made from Seeberger sandstone and were originally coated with white lead . They come from the 2nd half of the 17th century. Four figures are larger than life, the other two life-size. They are the work of the Greussian sculptor Johann Christoph Klemm. Three figures each represent three of the four elements or seasons. The figures are listed from top to bottom, i.e. in north direction:
- far right: Minerva, goddess of wisdom, art and war
- inside right: Flora, goddess of flowers and gardens, youth and joie de vivre
- inside left: Ceres, goddess of agriculture, fertility and marriage
- far left: Proserpina, goddess of the dead and underworld and of fertility
- bottom right: Pomona, goddess of tree fruits
- bottom left: Mercury, god of wanderers, merchants, shepherds and rogues as well as messengers of the gods
- down in the middle of the water basin: Neptune, god of water
The dimensions of the main courtyard are marked by limestone slabs laid in the ground. Various water features, cascades (e.g. 13), bosquets and flower beds with sculptures arranged in geometric shapes on three terraces were the ideal setting for court culture.
In the first half of the 20th century, the gardens fell into disrepair. The northern garden area was redesigned and used as a kitchen garden for the Karl-Marien-Haus. After the garden was opened to the public, the small architecture and sculptures were lost. Efforts by a beautification club were interrupted by World War II. In April 1945, incendiary bombs and grenades destroyed the palace complex.
After the castle park was overgrown in GDR times, the restoration has slowly begun in recent years. In the northern part around the palm house it has already been completed.
photos
Sculptures above the great cascade: v. l. To the right: Minerva , Flora , Ceres , Proserpina
literature
- Life. In: Hans Patze , Peter Aufgebauer (Hrsg.): Handbook of the historical sites of Germany . Volume 9: Thuringia (= Kröner's pocket edition . Volume 313). 2nd, improved and supplemented edition. Kröner, Stuttgart 1989, ISBN 3-520-31302-2 , pp. 84-85.
- Cultural discoveries Thuringia . Editing Thomas Wurzel. Schnell und Steiner publishing house, Regensburg 2009. Volume 1. Ebeleben: Palace complex and palace garden. Pp. 59-62. ISBN 978-3-7954-2249-3
Individual evidence
- ↑ The fate of German monuments in the Second World War . Edited by Götz Eckardt, Henschel-Verlag, Berlin 1978. Volume 2. P. 471
- ↑ Nobility Lexicon
- ↑ Information board at the castle ruins
- ↑ The fate of German monuments in the Second World War . Ed .: Götz Eckardt. Henschel-Verlag, Berlin 1978. 2nd volume. In it: Rudolf Zießler: “District Erfurt”, pp. 470–471: “Ebeleben”. (The post also contains 8 historical photographs)
Web links
- Website of the Förderverein Schlosspark Ebeleben, also with historical photos
- Ebeleben Palace Park on the city administration's website
Coordinates: 51 ° 17 ′ 2 ″ N , 10 ° 43 ′ 36 ″ E


