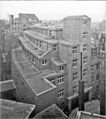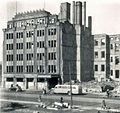Golden Lute (Leipzig)
The Goldene Lute on Ranstädter Steinweg in Leipzig was an inn with relaxation until 1926 , then it was replaced by a large garage with a hotel and is now a residential complex.
Inn
The fishmonger Sebastian Gansauge suffered fire damage to his house during the siege of Leipzig in the Schmalkaldic War in 1547. That is why he was given the right to stay in a pub and beer bar as a side income for his property, which was conveniently located on the Ranstädter Steinweg ( Via Regia ) road in 1561 for the time of the Leipzig trade fairs . In 1578 the lute maker Arnold Findinger bought the house and in 1583 he was allowed to serve local wine. His trade mark became an inn sign, and in 1598 the inn was called "Zur güldenen Laute". From around 1620, mostly professional innkeepers owned the house, which included several buildings in the courtyard, which could be reached through a passage in the front building. The golden lute was a popular breakout .
In 1827/1828 the composer Heinrich Marschner lived in the Golden Lute and completed his opera Der Vampyr here , which premiered on March 29, 1828 in the city theater 300 meters away . A plaque commemorates Marschner's stay.
In 1926 the buildings of the entire property were demolished together with those of the neighboring property for the construction of a large garage.
Large garage
With the development of car traffic in the first third of the 20th century, parking problems soon arose. The best conditions for car travelers were offered where both the vehicle and the driver could be supplied in the immediate vicinity, and as close as possible to the city center. The aim was to create such conditions for the so-called gentlemen drivers in Leipzig and therefore in 1926/1927 a large garage with an attached hotel was built on the demolition site at Ranstädter Steinweg 8-10 by the "Großgarage Goldene Laute GmbH".
The garage house was built in the courtyard and the hotel on the street side. The seven-storey garage offered 380 parking spaces in 36 individual boxes on each floor as well as communal boxes for three to five cars. There were refueling facilities and washing areas on every floor. Up to 30 cars could be repaired at the same time in a workshop on the top floor. A special feature was the connection between the floors with vehicle lifts. The six-storey hotel building with the passage to the courtyard was built in the Art Deco style. The architect of the entire complex was Adolf Warnsdorf from Leipzig. In addition to a restaurant, the hotel also had a billiard room with 12 tables and various offices.
During the air raid on Leipzig on December 4, 1943 , the front and garage buildings were severely damaged. The front building was demolished after the war. The garage operation could be continued after repairs. From 1950 onwards, part of the garage was used to house ambulances centrally . The entire building was later used by the Leipzig Rapid Medical Aid of the German Red Cross of the GDR , and after the fall of the Wall by the German Red Cross . In 2005 the Red Cross moved out.
Residential complex
In the early 1950s, the III. Weltfestspiele, as the Ranstädter Steinweg was called at that time, built connected residential buildings, into which the foreground piece of the golden lute also entered with a passage to the garage building. This was the first major new residential building in Leipzig after the Second World War . In 1954 a restaurant "Goldene Lute" was opened again at a historical location.
After the Red Cross moved out of the garage building, it was converted into a barrier-free apartment building. The garage for the residents only remained on the ground floor. The buildings from the 1950s were also renovated, and the entire street at Ranstädter Steinweg 6–22, including the apartment building, is operated by the Leipzig City Association of People's Solidarity as a supervised residential complex “Domizil am Ring” with 105 apartments.
literature
- Horst Riedel: Stadtlexikon Leipzig from A to Z . 1st edition. PRO LEIPZIG, Leipzig 2005, ISBN 3-936508-03-8 , pp. 191 .
- Jürgen Hasse: Large garage "Goldene Lute" in Leipzig . In: Overlooked Spaces. On the cultural history and heterotopology of the parking garage . transcript Verlag, Bielefeld 2007, ISBN 978-3-89942-775-2 , p. 94–97 ( limited preview in Google Book search).
Web links
Individual evidence
- ↑ Ernst Müller: The house names of old Leipzig . (Writings of the Association for the History of Leipzig, Volume 15). Leipzig 1931, reprint Ferdinand Hirt 1990, ISBN 3-7470-0001-0 , p. 68.
- ↑ "Goldene Lute" garage in Leipzig. Ingenieurbüro Christofori und Partner GbR, Roßtal, accessed on September 18, 2019 .
- ↑ Supervised residential complex “Domizil am Ring”. People's solidarity, Leipzig City Association e. V., accessed on September 18, 2019 .
Coordinates: 51 ° 20 ′ 39 ″ N , 12 ° 22 ′ 5 ″ E









