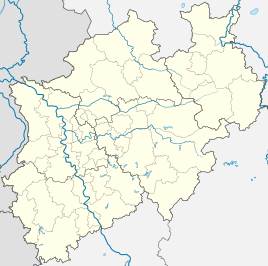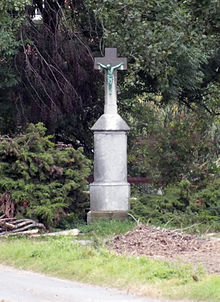Good Asperschlag
|
Good Asperschlag
City of Bergheim
Coordinates: 50 ° 59 ′ 12 ″ N , 6 ° 41 ′ 34 ″ E
|
||
|---|---|---|
|
Location of Gut Asperschlag in North Rhine-Westphalia |
||
Gut Asperschlag (also Haus Asperschlag ) is a former moated castle between the Bergheim villages of Niederaussem , Oberaussem and Büsdorf .
history
middle Ages
The history of Haus Asperschlag can be traced back to the 11th century. In 1028 an aspen forest ("Aspersloh") was first mentioned in a donation from Count Palatine Erenfried to the Brauweiler Abbey, together with three other forests. For the year 1176 a knight Conrad von Asmundislo is attested, who was commissioned by the feudal lord, the imperial abbey Kornelimünster , with the clearing ("blow") of the forest. In the period that followed, a small settlement with several farms was built on the cleared area, of which only Haus Asperschlag has survived today.
In the 14th century, the courtyard was expanded into a moated castle .
Modern times
Since Asperschlag lay on the border between the areas of Jülich and Kurköln in the early modern times , the estate was demolished in the 17th century and rebuilt a few meters further on in the Jülich area. From around 1730 a new building was built by the von Cloet-Buschmann family on the former site. After numerous changes of ownership, Haus Asperschlag came into the possession of the Zilleken family in the 19th century and is still privately owned after further sales.
Today Gut Asperschlag is privately owned and has been extensively restored since 2010. The site also served as a backdrop for various film productions, including a. for the series Tatort and Pastewka or the film Wendy - The Film .
Church affiliation
Due to disputes with neighboring parishes, the residents of Asperschlag joined the Auenheim parish around 1800 . Gravestones of former residents of the estate are still preserved in the cemetery there.
architecture
Outside
The present-day estate mostly dates from the middle of the 18th century. The core of the estate today is a closed square courtyard , consisting of the manor house and several farm buildings . The main house is a two-story brick building with corner blocks made of sandstone and a hip roof. On the triangular gable facing the courtyard is the coat of arms of the von Cloet-Buschmann family with the year 1753.
The entrance to the complex is located in the western farm buildings and also has the builder's coat of arms in the gable with the year 1750. A stone bridge leads over the former moat to the gate.
Outside the courtyard is a forecourt of half-timbered buildings, which once housed the servants and a forge.
Inside
There is a vaulted cellar in the manor house, which probably dates from the time before the first estate was closed. The baroque oak staircase on the ground floor has also been preserved.
literature
- J. Dürbaum: Local history of Oberaussem from 1912 (new edition from 2000)
- FW Noll: Local history of the Bergheim district from 1928
- C. Kämmerling: 100 years of the parish church of St. Vinzentius in Oberaußem
- H. Andermahr / H. Schrön / H. Braschoss / R. Jansen / C. Breuer / G. Korth: Bergheim City Guide Volume 3 from 2014


