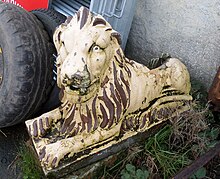Haining Place
| Haining Place | ||
|---|---|---|
|
Haining Place 2015 |
||
| Creation time : | 16th or 17th century | |
| Castle type : | Niederungsburg (Tower House) | |
| Conservation status: | ruin | |
| Standing position : | Scottish nobility | |
| Construction: | Quarry stone | |
| Place: | Kilmarnock | |
| Geographical location | 55 ° 34 '57.2 " N , 4 ° 27' 23.8" W | |
|
|
||
Haining Place or The Haining is the ruin of a residential tower in the town of Kilmarnock in the Scottish management unit East Ayrshire .
history
It was the seat of the Lords of the Haining-Ross Baronate . The Tower House is located on an easily defended headland, half- encircled by Cessnock Water , over which there is a ford. Haining Place later became a leased farm and eventually the building was used as accommodation for farm workers. Haining Place was destroyed by fire and is now in ruins. The old farm Haining Mains is nearby.
description
Kersland Manor House near Dalry , built in 1604 on a coat of arms, bears a certain resemblance to Haining Place in some details: It has vaulted chambers on the ground floor and represents a fortified building that was partially destroyed and replaced by a farmhouse with stables.
Description from the 1930s
In 1930 the building is described as the "Old Mansion on the Cessnock" (German: old country house on the Cessnock) and was entered through a high arched entrance with a weather vane on it, flanked by two lions. A local legend says that Mary Queen of Scots was once a guest here . In 1930 the building had two floors and an external staircase that gave access to the upper floor, while the three vaulted chambers on the ground floor were only used as storage rooms. The windows on the first floor were narrow slits because the walls of the old tower were thick. The author of an article in Kilmarnock Standard speculates that the upper floor was built on a ruinous donjon and reports that the outside staircase is a later "restoration" extension and that there is a skylight made of many panes of glass over the entrance, as one find it in very old houses. Since little traditional history is known for the house, he speculates that it was once used as a widow's house for the nearby property.
In 1931 the Kilmarnock Glenfield Ramblers visited Riccarton Moss and Haining Place and noticed about the old Haining country house that it was once much larger with its thick walls and "arches at various points on the outer walls". Until recently, several acres of apple and pear trees had existed around the property, but many of them were cut down because they were too old and not yielding enough. The dirt road down to the ford at Cessnock Water with its stepping stones is called "Gipsy Steps".
Description from 2015
As can be seen in the photographs, the entrance arch has been removed and the two terracotta lions are now standing in front of the Haining Mains farmhouse . The steps leading to the upper floor of Haining Place can be seen along with a stone and brick support for the upper floor. The upper floor almost no longer exists. Two stone foundations for inner clad door frames protrude in the middle of the building and possibly indicate the separation between a former knight's hall and the private sleeping chambers. The border of the old open fireplace on the first floor has been removed, but the three vaulted chambers with their partially open windows in the east and the walled-in windows in the west have been preserved, as have the remains of the spiral staircase on the west side of the building. The brick-clad ruin of the barn stands at right angles to the house and facilities such as the wash house can still be seen. Traces in the brickwork indicate former glass windows in areas such as the spiral staircase. The ledge of a large window exists on the north facade of the upper floor. Much evidence of later improvements can be found, suggesting that the castle was converted into a more refined dwelling. The brick staircase to the upper floor was once covered with large stone steps and had a metal railing. The arrangement of the three vaults indicates that a smaller tower was added later. A wing of the previous building with an L-shaped floor plan was probably removed at some point. A hewn loop hole now lies in two parts near the old entrance arch.
Individual evidence
- ↑ The Scottish baronage Registry - baronage of Scotland - H . www.baronageregistry.com. Archived from the original on August 25, 2017. Info: The archive link was inserted automatically and has not yet been checked. Please check the original and archive link according to the instructions and then remove this notice. Retrieved September 6, 2017.
- ↑ a b c d The Kilmarnock Standard , September 6, 1930. p. 8
- ^ Outing to Riccarton Moss and Haining in Kilmarnock Glenfield Ramblers . Anniversary edition 1934. p. 144.



