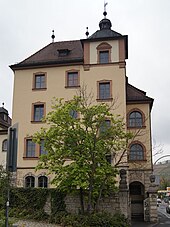Main Customs Office (Würzburg)
The former main customs office in Würzburg is a building complex from 1907 with the address Veitshöchheimer Straße 1–3 in the Würzburg district of Äußere Pleich . The main customs office in Würzburg was housed in it for a hundred years; today it is used as the technical town hall with civil engineering and municipal drainage services. The buildings were built in the Baroque Art Nouveau style. It is an example of the representative architecture of official buildings from the time of the Prince Regent in the Kingdom of Bavaria .
history
Bavaria had already had a modern financial administration with a General Customs and Toll Directorate since 1807. In 1819, as part of the reorganization of the royal authorities according to the constitution of the Kingdom of Bavaria of 1818, a three-part structure consisting of the management, main customs offices and subordinate customs offices of the first and second class was established.
In 1903/04 the Bavarian State Port in Würzburg was expanded from a raft and winter port to a commercial port. At the same time, the then 128-meter-long warehouse of the state port, today's culture store , was built. The granary was operated by the port and warehouse operations of the city of Würzburg. The Würzburg main station is not far away.
Design and use
The buildings of the customs office were designed by the building officer and later chief building officer Wilhelm Förtsch (1878–1945). After their construction, they were given the years 1903–1907. The main customs office started operations on March 1, 1907 and resided there until 2007.
With the canalization of the Main and the construction of the New Port and the river port, the port operations relocated to the west of the city until 1955. Freight traffic was increasingly carried out on the trunk roads. With the agency reform of the German customs, in which the agencies were to move closer to the flow of goods, the main customs office in Würzburg at the old port was dissolved in favor of the main customs office in Schweinfurt and the new customs office Dettelbach - Mainfrankenpark near the Biebelried motorway junction .
The city of Würzburg acquired the 8,500 square meter area from the Free State of Bavaria for 3.8 million euros and converted the official building into the technical town hall with civil engineering. The municipal drainage companies moved into the southern end of the building. Private tenants also use the warehouse for office and gallery purposes.
buildings
The main customs office is an irregular three-wing building with an inner courtyard facing the street. The two head buildings are connected to dwarf houses by a 130 meter long three-storey hipped roof building.
The northern head building facing the port was an official building. The representative, four-story house has a mansard hipped roof and a roof turret with large clocks. At the corners facing the street there are structurally identical, round corner towers with hooded roofs. The symmetrical structure has a plaster facade with sandstone structures. The front and towers are rich in decor. A large coat of arms of the Bavarian Kingdom on the Zwerchhaus identifies the building as a former official building. The lettering "Hauptzollamt" at the main entrance was supplemented with "Ehe".
The southern head building with a hipped roof facing the city originally housed the official apartments. It has four or three floors and a square corner tower with a turret. The entrance area is highlighted with limestone columns and a half-timbered dormer.
The architectural style is a baroque Art Nouveau. The buildings are labeled "1903–1907" and are under monument protection . The exterior of the building remained unchanged and was carefully renovated. A modern, steel spiral staircase was added to the official building as an escape route.
Stumbling blocks
Four stumbling blocks have been laid in front of the residential building for the family of Albert Kirschner. A board explains the facts. In 1935, Kirschner was chased out of office and official residence as a Jew; He was arrested as early as 1938 and taken to the Dachau concentration camp . The family went to Baden-Baden , where they fell victim to the Wagner-Bürckel campaign in 1940 . Via the Gurs camp , she came to the Auschwitz-Birkenau extermination camp in 1942 and was murdered there. Only the youngest child escaped this fate.
- Albert Kirschner, Customs Finance Councilor, 1886–1942
- Renate Kirschner, b. Goldschmidt, 1894–1942
- Ingeborg Kirschner, 1922–1942
- Margot Kirschner, 1923–1942.
Other listed works by the architect in Würzburg
- Former seat of the state building authorities, built in 1900 in neo -renaissance style, Sanderstraße 20
- Kulturspeicher , built in 1904 in the style of reduced historicism , Oskar-Laredo-Platz 1.
literature
- Thomas Memminger: Würzburg's streets and buildings. 3rd edition, Gebrüder Memminger Verlagsbuchhandlung, Würzburg 1923. p. 374.
Web links
- WürzburgWiki: Old Customs Office
Individual evidence
- ^ Walter Wilhelm: Maut - Zoll 1834-1984. Oberfinanzdirektion Munich 1984. Page 9.
- ^ Walter Wilhelm: Maut - Zoll 1834-1984. Oberfinanzdirektion Munich 1984. Page 22.
- ↑ Manfred H. Grieb (Ed.): Nürnberger Künstlerlexikon, visual artists, artisans, scholars, cultural workers and patrons from the 12th to the middle of the 20th century. Volume 1, AG. Munich, 2007. p. 406.
- ^ Bavarian State Office for Monument Preservation: D-6-63-000-597
- ^ Bavarian State Office for Monument Preservation: D-6-63-000-517
- ↑ Bavarian State Office for Monument Preservation: D-6-63-000-598
Coordinates: 49 ° 48 ′ 1 " N , 9 ° 55 ′ 26.4" E






