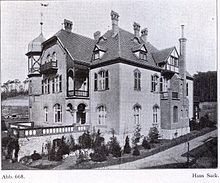House sack

The Sack house in Düsseldorf-Ludenberg is located at Ernst-Poensgen-Allee 5 at the foot of the Grafenberg Forest .
history
The property was built in 1899 by the architect Thilo Schneider for the industrialist Hugo Sack . After the war, the house housed an exhibition of works by the sculptor Bernhard Sopher until 2003 . After a long period of vacancy, the property was to be converted into condominiums from 2007. As part of the renovation work, there were considerable changes to the building fabric, which ultimately led to the construction site being closed. In 2010, the conversion to partial ownership and marketing was completed.
Building description
The two-storey residential building formed “a closed mansion with the outbuildings”. The living and utility rooms were on the ground floor. The utility rooms were spacious and were directly connected to the side staircase. The dining room followed the sideboard. The salon and study were connected to the hall. The living room and reception room were connected to the dining room by a hall. The bedroom and children's room were upstairs. The building was later rebuilt.
Web links
literature
- Architects and Engineers Association of Düsseldorf (ed.): Düsseldorf and its buildings. L. Schwann, Düsseldorf 1904, p. 410f
Individual evidence
- ↑ RP-Online: New apartments in the Villa Sack . June 27, 2007, accessed on December 15, 2010 ( page no longer available , search in web archives ) Info: The link was automatically marked as defective. Please check the link according to the instructions and then remove this notice.
- ^ NRZ: Villa Sack: outrage over the client . November 21, 2008, accessed December 15, 2010
Coordinates: 51 ° 14 ′ 52.1 ″ N , 6 ° 49 ′ 35.8 ″ E

