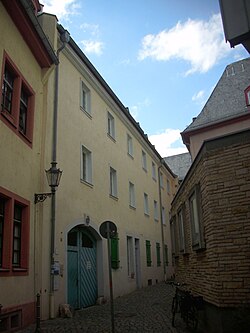House at the Robenheimer
| House at the Robenheimer | |
|---|---|
 Hofanlage Augustinergäßchen 6 (2016) |
|
| Data | |
| place | Mainz |
| Architectural style | Gothic |
| Coordinates | 49 ° 59 '48.8 " N , 8 ° 16' 31.9" E |
The house Zum Robenheimer in Augustinergässchen 6 (also Augustinergäßchen 6 ) is a building in the old town of Mainz .
History and description
The Zum Robenheimer house is the southern part of a stately courtyard complex. The house is a four-story Gothic residential building with a three-story half-timbered extension. Stylistically, the property is Gothic. The building has protruding steep gables and ogival windows over the connection on both sides. Large rectangular windows were broken into on all floors - probably in the 18th century. The house, with its eaves side bent at obtuse angles, is a plastered building that opens onto the courtyard. On one side of the house - a three-storey half-timbered extension of a simple design was added, ignoring the height of the storeys. This extension was subsequently plastered. The mighty, four-story plastered building made of rubble and bricks has been completely preserved in its Gothic enclosing walls. In the 18th century, the interior of the building was simply redesigned. The house was built over a high barrel-vaulted cellar. On the very high ground floor and the first floor, it is covered by the medieval floor beams. The layers of joists stretched between strong walls rest on brackets and stretcher beams. This construction was last used in Mainz around 1400 and is very rare today. The roof burned down not yet dated.
Monument protection
The house robes to Heimer stands for architectural, architectural and urban history reasons under monument protection . The historically significant stone building has been preserved to a large extent. It is one of the oldest and very few preserved Gothic profane buildings in Mainz.
literature
- Ewald Wegner et al .: Monument topography Federal Republic of Germany , cultural monuments in Rhineland-Palatinate, Volume 2.2, City of Mainz, Old Town , State Office for Monument Preservation Rhineland-Palatinate, Wernersche Verlagsgesellschaft, Worms 1997, ISBN 3-88462-139-4 , p. 124.
