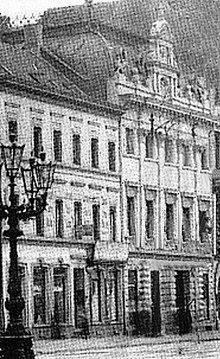House u. Schulte private gallery
House u. The Schulte private gallery was located at Alleestraße 42 in Düsseldorf . It belonged to the gallery owner Eduard Schulte . The building was inhabited by the Count of Solms-Laubach . The house became known through the art exhibitions , because due to an agreement "anywhere else in Düsseldorf" could not be exhibited in public. The art exhibition in the “Kunstsalon von Schulte” played an important role in Düsseldorf's public life: “Art and prosperity for mutual benefit” and the “Düsseldorf Society on Sundays to 'see and be seen'.” The art exhibition in the art salon was ranked alongside mentioned in the art gallery. The focus of the art exhibitions was on the works of the Düsseldorf School of Painting , which are in demand around the world . Architecturally, according to the Düsseldorf architects and engineers association , the building was distinguished by its elaborate historicist interior design based on designs by the architects Jacobs & Wehling .
history
The house originally belonged to the merchant Fr. Schimmelbusch. After that, the commander of the Westphalian Uhlan Regiment No. 5 , Count Reinhardt zu Solms-Laubach , lived in the house where Schulte 's art exhibition took place. Eduard Schulte's book and art trade was remarkable. Schulte had also tried to get involved in politics.
In the middle of the 19th century, the house at Alleestraße 42 was still known as the Buddeus'sche Buchhandlung . Numerous new pictures were exhibited in three halls. Due to an agreement, "anywhere else in Düsseldorf not to be exhibited publicly".
Building description
Jacobs & Wehling later carried out a major renovation in the house. In the process, a hall was created on the first floor that "showed interesting furnishings for which an antique ceiling from South Tyrol was exemplary". The wall paneling and the doors were made of walnut. The floor plan drawings shown show the building at Alleestraße 42 as a two-story building in the period before 1904, with five picture rooms on the ground floor. These received daylight through skylights.
Web links
source
- ↑ The Rhineland from the Swiss to the Dutch border. Handbook for travelers by K. Bædecker. 14th edition, Coblenz 1866, p.?.
- ↑ Rudi vom Endt : Düsseldorf as it was. Düsseldorf 1972, p. 21.
- ↑ http://www.duesseldorf.de/stadtmuseum/sammlung/05/107/20193.shtml
- ^ Wilhelm Herchenbach: Tourist guide for Düsseldorf and the surrounding area. Dusseldorf. Rings-Verlag, Düsseldorf 1869, VI.
- ↑ Hofacker, August (ed.): New illustrated guide through Düsseldorf and the surrounding area for locals and foreigners, Düsseldorf 1898. Hermann Michels Verlag, pp. 50–51.
- ^ Museums, art exhibitions, etc. In: Verkehrsverein Düsseldorf (Hrsg.): Düsseldorf am Rhein and its surroundings. Düsseldorfer Verlags-Anstalt (W. Girardet), Düsseldorf 1904, pp. 74–77, on this p. 75
- ^ Düsseldorf as a city of art. In: Verkehrsverein Düsseldorf (Ed.): Düsseldorf am Rhein and its surroundings. Düsseldorfer Verlags-Anstalt (W. Girardet), Düsseldorf 1904, pp. 33–46, on this p. 36f
- ↑ Article Westfälisches Ulanen-Regiment Nr. 5 in the GenWiki portal , accessed on January 11, 2012
- ^ Heinrich Ferber: Historical walk through the old city of Düsseldorf. C. Kraus, Düsseldorf 1889, vol. 2, p. 109.
- ^ Hugo Weidenhaupt: Brief history of the city of Düsseldorf. Triltsch publishing house, Düsseldorf 1993, p. 513.
- ^ Hugo Weidenhaupt: Brief history of the city of Düsseldorf. Triltsch Verlag, Düsseldorf 1993, p. 506.
- ↑ The Rhineland from the Swiss to the Dutch border. Handbook for travelers by K. Bædecker. 14th edition, Coblenz 1866, p.?.
- ^ Architects and Engineers Association in Düsseldorf (ed.): Düsseldorf and its buildings. L. Schwann, Düsseldorf 1904, p. 389 and 396. [Fig. 612. Alleestraße 42. Ground floor and Fig. 613. Alleestraße 42. upper floor] [Fig. 614. Wall paneling of the hall. Alleestraße 42] [Fig. 611. Alleestraße 42. Hall on the 1st floor]
Coordinates: 51 ° 13 ′ 32.6 ″ N , 6 ° 46 ′ 36.1 ″ E





