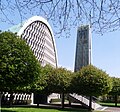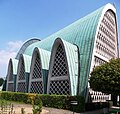Holy Spirit Church (Biebrich)
The Heilig-Geist-Kirche is a Protestant parish in Wiesbaden-Biebrich .
history
As one of the first parishes in Wiesbaden after the Second World War, the Protestant Christians in the north of Biebrich decided in 1960 to build a new building for their parish, which had become independent three years earlier.
The design by Wiesbaden architect W. Neuser prevailed in the tendering process. He saw a free-standing bell tower, a church with a main ship and two aisles with a folding roof and other grouped around a courtyard building in front. However, this plan did not come to fruition.
Instead, the second-placed design was implemented. This was described as a "courageous decision" by the building commission, which Herbert Rimpl entrusted with the construction of the church. "The boldest church in Hesse" judged the Wiesbaden courier after the plans were presented, and Church President Martin Niemöller raised the project to a "milestone in the history of church construction".
The construction was unusual for its time. 4000 cubic meters of wooden formwork and 50 tons of steel and iron were used. The entire nave was cast completely and in one piece from concrete. The result was a sacred building that set architectural and technical standards in its time.
Although neither the nave nor the free-standing bell tower are particularly high, they stand out due to their unusual, rounded silhouette.
The church builder Dominikus Böhm had already discovered the parabolic form for church construction 30 years earlier , because the parabola symbolizes “overcoming gravity” and “detaching from the earth”. The architect was able to implement the idea ideally in 1931 when building the Catholic Church of St. Engelbert in Cologne-Riehl , the shape of which was initially considered to be novel and strange. In 1952 Emil Steffann built the Church of St. Bonifatius (Lübeck) from hollow concrete blocks in the form of a parabola.
Inside and outside view
There is a green area in front of the church. An eight-meter-long flight of stairs leads up to the entrance. A 17-meter-high vault opens behind it, the walls of which have remained unplastered, making the visible technical structure a design element.
The lighting in the interior bathes the nave in a semi-darkness, spotlights direct their light upwards on the walls, small reading lamps illuminate the pews, while the chancel shines brightly.
gallery
literature
- Churches in Wiesbaden. Stefan G. Wolf, ISBN 3-9804715-3-5
- Wiesbaden-Biebrich - Ev. Holy Spirit Church. Peda art guide No. 848/2011, ISBN 978-3-89643-848-5
Web links
Individual evidence
- ^ Anke Solveig Hermann: Wiesbaden, Holy Spirit Church. In: Strasse der Moderne - Churches in Germany. German Liturgical Institute, accessed on May 18, 2019 .
- ^ Manfred Becker-Huberti, Günter Menne: Cologne churches, the churches of the Catholic and Protestant communities in Cologne. Cologne 2004, ISBN 3-7616-1731-3 , p. 57.
Coordinates: 50 ° 3 ′ 35 " N , 8 ° 14 ′ 46" E






