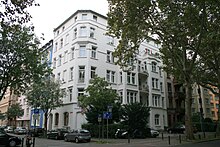Hindenburgstrasse (Mainz)
The Hindenburg Street is a 700-meter-long boulevard in Mainz . Along with Kaiserstraße, it is one of the two main axes of the Mainzer Neustadt, which was laid out from 1873 by Eduard Kreyssig (1830–1897) .
history
On the site, in front of the city expansion to be designed by Kreyssig, was the "garden field" in front of the Schönborn fortress ring. Kreyßig's conception of the Neustadt as a grid-like network with symmetrical axes, diagonals and public spaces oriented towards representative buildings is based on the model of Georges-Eugène Haussmann .
The Hindenburgstraße was named Bonifazius-Straße from the new planning in the year 1880 to 1916 to commemorate the Mainz bishop Bonifatius . The main synagogue in Mainz was built between 1911 and 1912 on the corner of Josefsstrasse and was inaugurated on September 3, 1912.
During the First World War , it was renamed "Hindenburgstrasse" in honor of Paul von Hindenburg to honor his appointment as Chief of the General Staff of the Field Army.
As part of the construction of the New Synagogue (construction period from 2008 to 2010), another renaming of the street was considered, as Hindenburg appointed Adolf Hitler as Reich Chancellor in 1933 (see: Seizure of power ). However, only the relevant property in Hindenburgstrasse was renamed Synagogenplatz .
course
The street begins on Kaiserstraße. Initially, there is a park-like green area, Hindenburgplatz, in the middle of the street. The street width here is almost 25 meters. After Hindenburgplatz, the lanes converge again, but the rows of houses remain in one line. The zoning of the sidewalk, curb and driveway made it possible to plan front gardens in front of the villa-like houses. The street runs straight to the Goetheplatz, at that time Kaiser Friedrichplatz, to which the Valenciaplatz adjoins in the area of the former infantry barracks of the infantry body regiment "Grand Duchess" (3rd Grand Ducal Hessian) No. 117 , known as Alice barracks .
Monument protection
Some of the four to five-storey blocks of houses preserved in Hindenburgstrasse, predominantly from the Art Nouveau era , are protected as cultural monuments. Due to the massive destruction caused by the air raids on Mainz , the street is not protected as a monument zone. The General Directorate for Cultural Heritage Rhineland-Palatinate lists the following buildings in Hindenburgstrasse in the “Informational Directory of Cultural Monuments” for the city of Mainz (see also: List of cultural monuments in Mainz-Neustadt ):
- Hindenburgstraße 10/12: mirror-symmetrical semi-detached house with extended mansard roof, neo-Gothic, Renaissance and Art Nouveau forms, 1899, architect Reinhold Weisse ; garden fencing during construction
- Hindenburgstrasse 13 - representative four-story tenement house, 1899
- Hindenburgstraße 23/25: five-storey semi-detached house, rich Art Nouveau decor, 1903, architect Peter Scheuren
- Hindenburgstraße 26 - five-story row house, Art Nouveau decor, 1904, architect Carl Strebel
- Hindenburgstraße 28, Kurfürstenstraße 36: five-storey corner house with an elaborate main facade, the neighboring house is simpler, 1904, architect Wilhelm Hahn
- Hindenburgstrasse 43–49, Josefstrasse 39a, Lessingstrasse 22: former “residential buildings to accommodate the families of officers and civil servants of the occupation”; monumental, originally four-storey residential complex with a representative main facade, 1921, architect Peter Gustav Rühl

- Hindenburgstraße 44: Fragments of the vestibule colonnade of the former main synagogue , 1910–12, architect Willy Graf , Stuttgart, as well as a memorial plaque
- Hindenburgstrasse 51 - five-story plastered building, richly decorated box oriels, 1909, architect Emil Dyrauf
Individual evidence
- ↑ a b Joachim Glatz: Urban planning, architecture and art in the 19th and 20th centuries. In: Franz Dumont (ed.); Ferdinand Scherf, Friedrich Schütz: Mainz - The history of the city. von Zabern, 1998, ISBN 3-8053-2000-0 , p. 1151.
- ↑ Michael Kläger: Mainz on the way to the big city (1866-1914). In: Mainz - The history of the city. Verlag von Zabern, Mainz 1998, p. 467.
- ↑ Naming "Synagogenplatz" on a historical date: Anniversary of the liberation of the Auschwitz extermination camp. ( Memento from November 11, 2013 in the Internet Archive ). Press release from the City of Mainz, January 27, 2009.
- ↑ General Directorate for Cultural Heritage Rhineland-Palatinate: Informational directory of cultural monuments: District-free city of Mainz (PDF; 1.6 MB)
Coordinates: 50 ° 0 '27.81 " N , 8 ° 15' 39.16" O


