List of cultural monuments in Mainz-Neustadt
The list of cultural monuments in Mainz-Neustadt includes all cultural monuments in the Neustadt district of the Rhineland-Palatinate city of Mainz . The basis is the list of monuments of the state of Rhineland-Palatinate (status: January 4, 2018)
Monument zones
| designation | location | Construction year | description | image |
|---|---|---|---|---|
| Monument zone Bahnhofplatz | Bahnhofplatz 1, 4, 8, Bahnhofstrasse 14, 15, 17, Schottstrasse 1, 3/5 location |
1884 | semicircular plaza in front of the station building of the main station with the approach of the five streets radiating from it and parts of the peripheral development, created until 1884 as a representative city entrance with hotels and restaurants, a square shape typical for urban planning in the 19th century |
 more pictures more pictures
|
| Monument zone Bismarckplatz | Bismarckplatz 2, 4/6, Barbarossaring 8/10, 12/14, Holsteinstraße 1, 3, 5, Kaiser-Karl-Ring 1–15, 2–8, 18 Kreißigstraße 9–19, 36, 40–44, Moltkestraße 7 –15, 12/14, Moselstrasse 1, 2, 3, 4, Richard-Wagner-Strasse 1–15, 2–6, Woynastrasse 1, 3, 2–6 location |
around 1890 | On the northern edge of the Neustadt near the entrance to the slaughterhouse and cattle yard, a square with radial access roads, which was initially only built on slowly, accordingly the closed, predominantly five-storey perimeter block development was built with only a few houses from around 1890, the remaining blocks from Reichs Vermögensamt, Städtisches Building Department and the Society for the Construction of Small Apartments established in the 1920s, testimony to the social and urban history of the city of Mainz |

|
| Feldbergplatz monument zone | Feldbergplatz 4, 4a, 7, Am Zollhafen 3, 5, 10, 12, Frauenlobstraße 93–97, 94, Hafenstraße 2–6, 15–19, 16, 23, Taunusstraße 23, 33, 37/39 location |
from 1887 | Development of the bank expansion between Frauenlobstraße and Zollhafen, from 1887 to the first years of the 20th century, with residential buildings, public buildings (schools, chemical research institute) and the southern edge of the Zollhafen buildings |

|
| Memorial zone Gartenfeldplatz | Gartenfeldplatz 1–12, Kurfürstenstraße 10 location |
from 1875 | Historicism plaza with the road leading to it, the development began directly with the construction of the Neustadt from 1875, closed plaza wall made up of two to five-storey residential buildings, of particular importance in terms of urban history and urban development |
 more pictures more pictures
|
| Monument zone of the former New Provision Office | Rheinallee 111 location |
after 1900 | The bakery and the flour storage (brick buildings, bakery with four tower-like corner buildings with tent roofs), the oat storage and the service residential building were only preserved in remnants of the former provisions office for supplying the garrison, which took up an entire building block, after 1900 according to plans by the military -Bauamts, testimony to the military history of Mainz |
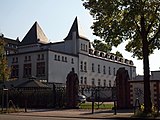
|
| Monument zone Peter-Cornelius-Platz | Peter-Cornelius-Platz 2–12 (even numbers), Barbarossaring 1, Colmarstraße 3, 6, 8, 9, 10, 11, 13, 15, Goethestraße 1–5, Kaiser-Wilhelm-Ring 63–89 (odd numbers) , 72–82 (even numbers), Nackstraße 50–56 (even numbers), 57/59, Pankratiusstraße 24 / 24A, 26, 28, 30, 40/42, 44, Uhlandstraße 1, 1A, 2–5, 10, 12, 14, Werderstraße 2 location |
around 1905 | triangular plaza with the adjoining streets, built around 1905 continuously five-storey perimeter block development with residential and commercial buildings in a late historical design, mostly made of red and yellow brick with sandstone divisions, multi-storey box bay windows; vivid picture of a typical square design |

|
| Monument zone customs and inland port | Am Zollhafen 3, Rheinallee, Taunusstraße 59/61 Lage |
southern area of the customs and inland port built between 1882 and 1887; with harbor basin and access to the Rhine, wrought-iron fence system along Rheinallee, quay walls from the construction period and stairways in the harbor basin and mole, remains of the rail systems of the harbor railway; The crane and crane runway (at Taunusstraße 59/61) and at Zollhafen 3 are part of the monument zone |
 more pictures more pictures
|
Individual monuments
| designation | location | Construction year | description | image |
|---|---|---|---|---|
| cenotaph | 117er courtyard location |
1933 | Memorial for the " Infantry Body Regiment" Grand Duchess "(3rd Grand Ducal Hessian) No. 117 "; Square with water basin and sandstone wall, spoiler with inscription plaque, 1933, architects price and Kreppel, bronze lion by Carl Hoffmann ; Cenotaph for the fallen of the 263rd Infantry Division, stele, 1961 |
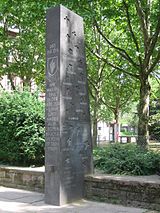 more pictures more pictures
|
| Rabanus-Maurus-Gymnasium | 117er Ehrenhof 2 location |
1886-89 | School building of the Rabanus-Maurus-Gymnasium; Castle-like neo-baroque three-wing complex, 1886–89 according to plans by the Grand Ducal District Building Office |
 more pictures more pictures
|
| Residential building | Adam-Karrillon-Straße 5 location |
1881 | four-story sandstone-articulated brick cube with three-story extension, neo-renaissance, 1881, architect Jacob Prestel |

|
| Residential building | Adam-Karrillon-Straße 13 location |
1885 | three-storey house, protruding corner structure with domed roof, neo-renaissance, 1885, construction company Zulehner & Cie. |

|
| Plaster tape | Adam-Karrillon-Straße, in front of No. 23 Lage |
A semicircular dark band of pavement embedded in the sidewalk around a white paving stone field to commemorate the death of a woman in an air raid in 1918 |

|
|
| Residential building | Adam-Karrillon-Straße 31 location |
1896 | five-storey row house with gothic brick sandstone facade, three-storey bay window, 1896, architects Clemens and Peter Gustav Rühl |

|
| Residential building | Adam-Karrillon-Straße 34 location |
1883 | Late historical single-family house with a converted mansard roof, 1883, architect Johann Hessel |
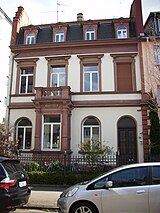 more pictures more pictures
|
| Frauenlob high school | Adam-Karrillon-Straße 35 Location |
1904-06 | Former Upper Real and Higher Commercial School, mighty corner building, gable risalit with arbor, neo-Renaissance, 1904-06, architect Adolf Gelius |

|
| Residential building | Adam-Karrillon-Straße 58 Location |
1902 | five-storey (now six) late historical row house, Art Nouveau forms, 1902, architect Reinhold Weisse |
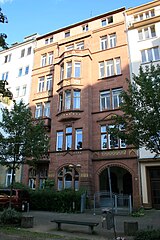
|
| Residential building | Adam-Karrillon-Straße 64 location |
1901 | five-storey late historical row house, 1901, architect Oscar Hauswald |

|
| Residential building | Adam-Karrillon-Straße 70 Location |
1899 | four-storey late-historic corner house with mansard roof, 1899, architect Adam Roedler |
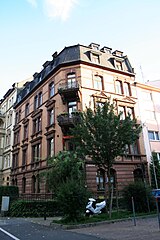
|
| Infantry wall | At the customs and inland port location |
1881 | Part of the fortifications on the Rhine side; two sandstone block wall sections, 1881, architect Eduard Kreyssig |

|
| Kunsthalle Mainz | At the customs port 3 location |
1887 | former machine and boiler house of the port; Elongated single-storey brick building with a tower-like central building, 1887, architect Eduard Kreyssig |
 more pictures more pictures
|
| Residential and commercial building | At the customs port 8 location |
1887 | former residential building with restoration; Sophisticated late-historic residential and commercial building, 1887, architects Schumacher and Greiner |

|
| Residential building | At the customs port 10 location |
around 1890 | Stately four-storey row corner house with extended mansard roof, neo-renaissance, around 1890 |

|
| portal | At the customs port, at No. 12 Lage |
1905 | formerly chemical investigation office for the province of Rheinhessen; Baroque framing of the portal on the rebuilt building, which nevertheless helped shape the street scene, 1905 |
 more pictures more pictures
|
| Cleaning and regeneration building of the gas works | At the Alte Allee 7 location |
1899 | former cleaning and regeneration building of the gasworks on Ingelheimer Aue; two-and-a-half-storey basilica-like clinker brick building, 1899, architect Adolf Gelius | |
| Historical neon sign Erdal-Frosch | At the Kaiserbrücke, at No. 1–3 location |
1918 | Frog sculpture, plastic hollow body, 1960 based on the model of the concrete predecessor destroyed in 1945, on the original tower substructure from 1918 |

|
| Central Station | Bahnhofplatz 1 location |
1876-84 | Entrance building consisting of a raised central building with plastic decoration, lower wing structures and corner pavilions, 1876–84, architect Philipp Johann Berdellé ; Platform hall, steel truss construction with parallel glazed roofs, 1939 |
 more pictures more pictures
|
| Residential and commercial building | Bahnhofplatz 4, Bahnhofstraße 14 location |
1883 | representative late historical residential and commercial building with mansard roof, 1883, architect Rudolf Opfermann , extended in 1885; defining the plaza |
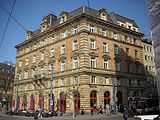
|
| Hotel Pfeil and Continental | Bahnhofstraße 15, Parcusstraße 7 location |
1893 | stately corner building, neo-renaissance, marked 1893 |

|
| Taunus Hotel | Bahnhofstrasse 17 location |
1887 | former Taunus Hotel; stately new baroque hotel building, 1887, architect Conrad Jacoby |

|
| Block of flats | Barbarossaring 17, Barbarossastraße 4 location |
1926/27 | six-storey block of flats, brick building on projecting ground floor, 1926/27 |

|
| Residential building | Barbarossaring 43 location |
around 1905 | five-storey row house, echoes of the Heimat style, around 1905 |
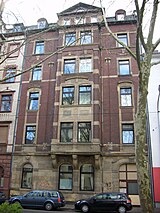
|
| Block of flats | Bismarckplatz 4/6, Kreyzigerstraße 9, Moltkestraße 12/14, Richard-Wagner-Straße 2-6 location |
1925-27 | Apartment block with separate ground floor and upper floor, front bay window with plaster ornamentation, 1925–27, architects Schütz & Dyrauf |
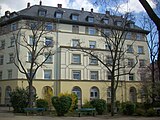 more pictures more pictures
|
| Residential building | Bonifaziusplatz 10 location |
1894 | five-storey plastered building with a neo-baroque facade, 1894, architect Oscar Hauswald |
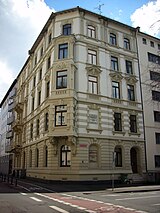
|
| Residential building | Boppstrasse 1 location |
1894 | five-storey plastered building with a neo-baroque plastered facade, 1894, architect Oscar Hauswald |

|
| Residential building | Boppstrasse 9 location |
1890 | four-storey corner building with brick and sandstone facade, 1890, architects Zulehner & Cie. |
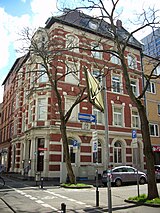
|
| Residential building | Boppstrasse 25 location |
1900 | four-story row house, rich neo-Gothic and Art Nouveau decor, marked 1900 |

|
| Residential building | Boppstrasse 64 location |
1903 | Five-storey row house, neo-Gothic decor with Art Nouveau influences, 1903, architect Peter Scheuren |
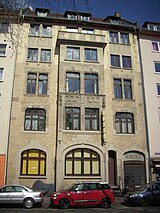
|
| Residential building | Boppstrasse 70 location |
1902 | five-storey row house, neo-Gothic shapes, some with decorative framework, 1902, architect Reinhold Weisse |
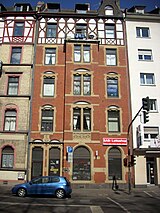
|
| Residential building | Boppstrasse 72 location |
1902 | five-storey corner house, rich neo-Gothic shapes, some with ornamental framework, 1902, architect Reinhold Weisse |

|
| Residential building | Colmarstrasse 3 location |
around 1910 | three-axle five-storey residential building, sandstone-framed plastered building, Art Nouveau motifs, around 1910 |

|
| Residential building | Colmarstrasse 6 location |
1905 | six-storey row house with asymmetrically designed plastered facade, 1905, architect Franz Gill |

|
| Residential building | Colmarstrasse 9 location |
1903 | five-story house, 1903, architect Reinhold Weisse, sandstone-integrated plaster facade |

|
| Residential building | Colmarstrasse 11 location |
1903 | five-storey house, 1903, architect Reinhold Weisse, sandstone-integrated brick facade |
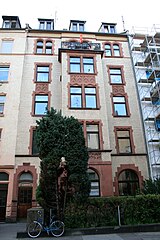
|
| Residential building | Colmarstrasse 12 location |
1910 | Row house with three-tiered facade, 1910, architect Georg Bayer |
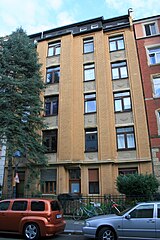
|
| Residential building | Colmarstrasse 14 location |
1908 | Row house with pilaster-framed facade, partly Art Nouveau decor, 1908, architect Emil Dyrauf |
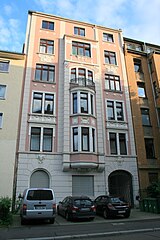
|
| Feldberg School | Feldbergplatz 4 location |
around 1900 | Representative four-storey plastered building, side elevation with gable attachments, neo-renaissance, gym in the schoolyard, small brick building, around 1900 according to plans by the City Building Office |
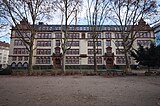
|
| Residential building | Feldbergplatz 4a location |
1905 | Five-storey Art Nouveau corner house with basement, 1905, architect Peter Scheuren |
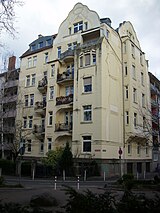
|
| portal | Feldbergplatz 7 location |
around 1900 | Rich skylight portal with Gothic, Renaissance and Art Nouveau forms, around 1900, on the house with an additional floor in 1959 with a mansard roof |

|
| Residential houses | Feldbergstrasse 1, Neckarstrasse 2 location |
1902 | Uniformly designed block with box core and polygonal corner bay window, 1902, architects Gebrüder Mertes |

|
| Residential building | Feldbergstrasse 9 location |
1901 | five-story row house with sandstone, plaster and brick facade, 1901, architects Gebrüder Mertes | |
| Residential building | Feldbergstrasse 9a location |
1907 | five-storey late historical row house, 1907, architect Reinhold Weisse |
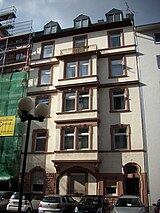
|
| Residential building | Feldbergstrasse 16 location |
1896 | five-storey late historical clinker brick building, 1896, architect Franz Suder ; defining the streetscape |

|
| Residential building | Feldbergstrasse 23 location |
1881 | Sophisticated four-storey corner house with symmetrical facades and accentuated corners, 1881, winter garden in glass-iron construction, 1906 |

|
| Residential building | Forsterstrasse 13 location |
1897/1898 | four-story house, clinker brick facade with sandstone structure, simple neo-renaissance forms, 1897/1898 for building contractor Oscar Hauswald | |
| Residential and commercial building | Frauenlobstraße 26 location |
1899 | built as a "police station and syringe magazine for the 5th district"; three-storey plastered building with representative facade, 1899, architect Eduard Kreyssig |

|
| facade | Frauenlobstraße 53 location |
around 1900 | The ground floor and parts of the upper floor contain rich neo-Gothic and Art Nouveau decor, around 1900 |

|
| Residential building | Frauenlobstraße 68 location |
1883 | three-storey (later added floor) row house with a strongly structured facade, 1883, architect Friedrich Groh |

|
| Residential building | Frauenlobstraße 95 location |
1888 | Brick cube with mansard roof, neo-renaissance forms, 1888, architect Georg Gerlinger |

|
| Residential building | Frauenlobstraße 97 location |
1888 | representative three-storey tenement house with extended mansard roof, Renaissance and Mannerist forms, 1888, architect Wilhelm Ludwig |

|
| Residential building | Gartenfeldplatz 3 location |
1884 | small house with richly decorated entrance axis, 1884, architect Jacob Prestel |

|
| Residential building | Gartenfeldplatz 5 location |
1884 | three-storey late historical house, 1884, architect Jacob Prestel, 1902 extension and heightening |
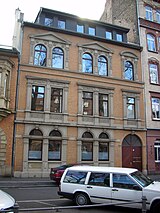
|
| Residential and commercial building | Gartenfeldplatz 7 location |
1902 | five-storey residential and commercial building, neo-Gothic forms, 1902, architect Johann Schreyer |

|
| Residential building | Gartenfeldplatz 8 location |
1904 | five-story Art Nouveau building, 1904, architect Peter Scheuren |

|
| Residential building | Gartenfeldplatz 10 location |
1904 | Five-storey residential building with a sandstone-integrated brick facade, 1904, architect Carl Martin Wirth , single-storey studios in the courtyard, wooden buildings with glass skylights, 1905 |

|
| Wall decoration | Gartenfeldstrasse, to No. 2 location |
1914 | Embossed wall decoration: aedicula and relief, originally part of the garden at Kaiserstraße 23, 1914, architect Clemens Rühl | |
| Residential building | Gartenfeldstrasse 3 location |
1878 | three-and-a-half-storey house with a classicist facade, 1878, architect Johann Hessel |

|
| Residential building | Gartenfeldstrasse 6 location |
1885 | four-storey house, neo-renaissance, 1885, architect Zulehner & Cie. |

|
| Residential and commercial building | Gartenfeldstrasse 9 location |
1891 | four-storey corner house with mansard roof, 1891, architect Carl Martin Wirth |

|
| Residential and commercial building | Gartenfeldstrasse 10 location |
1894 | four-storey corner house, brick building with mansard roof, neo-renaissance, 1894, architect Oscar Hauswald |
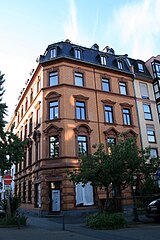
|
| Residential building | Gartenfeldstrasse 16 location |
1882 | four-story row house with a classicist facade, 1882, architect Peter Gustav Rühl |
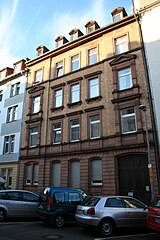
|
| Residential and commercial building | Gartenfeldstrasse 20 location |
1875 | four-storey plastered building, 1875, architect Friedrich Tetzloff , shop fitting 1889, restaurant 1905 |
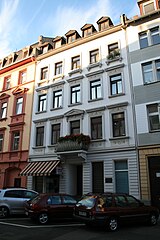
|
| Residential and commercial building | Gartenfeldstrasse 22 location |
1876 | four-storey corner residential and commercial building with a mansard roof, 1876, architect Peter Gustav Rühl |

|
| Kaiserbrücke | Gaßnerallee location |
1900-04 | Iron construction by the Gustavsburg Bridge Construction Company, neo-Romanesque bridgeheads by Franz Heinrich Schwechten , Berlin, 1900–04; receive two lower arches of the Mainz bridgehead as well as some reliefs by the sculptor Riegelmann |
 more pictures more pictures
|
| Alice barracks | Goethestrasse 7, Barbarossaring 2-4 location |
1902 | Parts of the former Alice barracks; Goethestrasse 7: garden facade and stairs of the officers' dining establishment, 1902; Barbarossaring 2–4: remains of the former family house, originally a symmetrical plastered building with a central wing and side wings |
 more pictures more pictures
|
| Block of flats | Goethestrasse 37/39, Kreyzigerstrasse 2-8 location |
1926/27 | Five-storey angular building on an artificial stone-integrated, brick-clad ground floor, corner bay windows and corner bay windows, 1926/27 according to plans by the municipal building department |

|
| Residential building | Hafenstrasse 4 location |
1903 | four-storey house with asymmetrical roof zone, neo-Gothic and Mannerist forms, 1903, architects Gebrüder Mertes |

|
| Calibration office | Hafenstrasse 6 location |
1903 | former director's residence of the midwifery school; Villa-like corner house with staircase tower and moving roof landscape, 1903, preliminary design by the secret building councilor Klingelhöffer, Darmstadt, based on plans by the Grand Ducal Building Department Mainz |
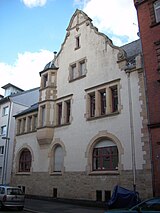
|
| Residential building | Hafenstrasse 15 location |
around 1900 | four-story row house with mansard roof, around 1900, No. 17 with rich decor in wrought iron |

|
| portal | Hafenstrasse, at No. 16 location |
gabled entrance with curved skylight |

|
|
| Residential building | Hafenstrasse 17 location |
around 1900 | four-story row house with mansard roof, around 1900, with rich decor in wrought iron |

|
| Residential building | Hafenstrasse 17a location |
1904 | five-storey house, “plait style” shapes, 1904, architect Philipp Krebs ; garden fencing during construction |
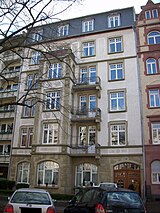
|
| bridges | Hattenbergstrasse location |
1904 | two concrete arch bridges with iron railings, Art Nouveau motifs, 1904 |
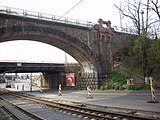 more pictures more pictures
|
| Residential building | Hindenburgstrasse 10/12 location |
1899 | mirror-symmetrical semi-detached house with extended mansard roof, neo-Gothic, Renaissance and Art Nouveau forms, 1899, architect Reinhold Weisse; garden fencing during construction |
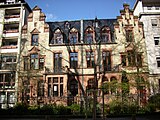
|
| Residential building | Hindenburgstrasse 13 location |
1899 | representative four-story tenement house, 1899 |

|
| Residential building | Hindenburgstraße 23/25 location |
1903 | five-storey semi-detached house, rich art nouveau decor, 1903, architect Peter Scheuren |
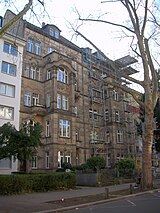
|
| Residential building | Hindenburgstrasse 26 location |
1904 | five-storey row house, Art Nouveau decor, 1904, architect Carl Strebel |
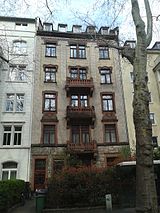
|
| Residential building | Hindenburgstraße 28, Kurfürstenstraße 36 location |
1904 | five-story corner house with an elaborate main facade, the neighboring house simpler, 1904, architect Wilhelm Hahn |

|
| Residential complex | Hindenburgstrasse 43–49, Josefstrasse 39a, Lessingstrasse 22 location |
1921 | former "houses to accommodate the families of officers and officials of the crew"; monumental, originally four-storey residential complex with a representative main facade, 1921, architect Peter Gustav Rühl |

|
| Residential and commercial building | Hindenburgstrasse 51 location |
1909 | five-storey plastered building, richly decorated box oriels, 1909, architect Emil Dyrauf |

|
| Residential and commercial building | Hohenstaufenstrasse 7 location |
around 1905 | five-storey corner house, Gothicizing forms, around 1905; defining the streetscape |
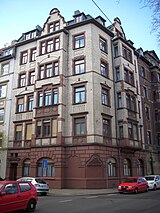
|
| Residential and commercial building | Illstrasse 14 location |
1894 | representative four-storey corner house, neo-renaissance, 1894, architect Philipp Noll |

|
| Residential building | Jakob-Dieterich-Strasse 1 location |
1909 | five-storey sandstone-framed row house, 1909, architect Johann Schreyer |
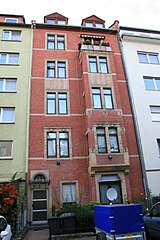
|
| Residential building | Josefsstrasse 12 location |
1901 | five-storey house with lush facade decor, 1901, architect Heinrich Roos |
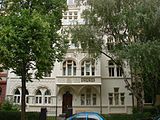 more pictures more pictures
|
| Residential building | Josefsstrasse 14 location |
1903 | five-storey house with asymmetrical facade design, 1903, architect Heinrich Gaul |

|
| Catholic Parish Church of St. Joseph | Josefsstraße 78 location |
1956 | Brick building on an elliptical floor plan, 1956, architect Hugo Becker |
 more pictures more pictures
|
| Residential and commercial building | Kaiser-Karl-Ring 6a location |
1927 | five-storey residential and commercial building, brick facade under expressionist influence, 1927, architect Martin Fass |
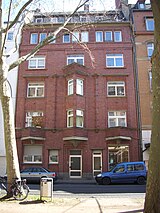
|
| Residential building | Kaiser-Karl-Ring 7/9 position |
1906 | Mirror-symmetrical semi-detached house, started in 1906 by Philipp Häfner , completed by Heinrich Gaul |

|
| Residential building | Kaiser-Karl-Ring 11 layer |
1905 | Row house, balconies with rich floral wrought iron baskets, 1905, architect Heinrich Gaul |
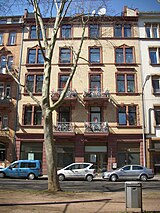
|
| Residential and commercial buildings | Kaiser-Karl-Ring 24–30, 34 location |
1904-06 | five-storey residential and commercial buildings, sandstone-framed brick buildings, 1904-06, architect Peter Scheuren |
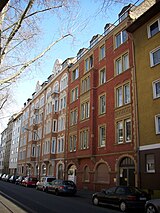 more pictures more pictures
|
| Kreyssig memorial | Kaiserstrasse location |
1904 | Bust of Eduard Kreyßig , 1904 by Nikolaus Lipp |

|
| Residential building | Kaiserstraße 2 location |
1890 | four-storey row house, neo-renaissance, 1890, architects Schumacher and Greiner |
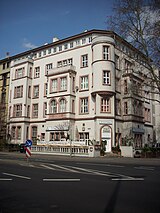
|
| Spolia | Kaiserstrasse, in No. 3 position |
1900-04 | Spolia of the Kaiserbrücke, 1900-04, in the gateway to Bonifaziusstrasse |
 more pictures more pictures
|
| Townhouse | Kaiserstraße 5 location |
1936/37 | former building of the Reich Railway Directorate; Three-part flat roof building, shell-lime-clad reinforced concrete skeleton with block-like side wings, 1936/37, on the first floor covered bridge to the former administration building |
 more pictures more pictures
|
| sculpture | Kaiserstraße, at No. 9 location |
House Madonna, copy of a Baroque Mother of God with child standing on a console |

|
|
| Residential building | Kaiserstraße 31 location |
1889 | four-story late historical corner house with mansard roof, 1889, architect Ernst Zehrlaut |
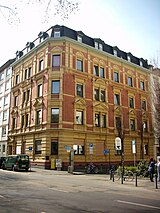
|
| Residential building | Kaiserstraße 35 location |
1883 | Sophisticated four-storey house, rich neo-renaissance decor, probably from 1883, architect Philipp Baum |
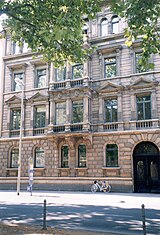 more pictures more pictures
|
| Residential building | Kaiserstraße 37 location |
1890 | four-storey corner house with symmetrical facades and accentuated corner, marked 1890 |

|
| Residential building | Kaiserstraße 49 location |
1895 | Late historical single-family house with an extended mansard roof, 1895, architect August Hock |
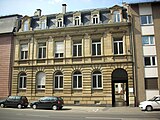
|
| Evangelical Christ Church | Kaiserstraße 56 location |
1897-1903 | monumental central building above a Greek cross with drum dome, neo-renaissance, architect Eduard Kreyssig , completed by Franz Fredriksson , after war damage, restoration 1953/54, architect Otto Vogel ; defining streets and districts; associated with the rectory and community buildings |
 more pictures more pictures
|
| Residential building | Kaiserstraße 63 location |
1900 | Single-family house with basalt-clad basement, floor plan and furnishings designed in 1900 by architect Philipp Krebs, facade design by Emanuel von Seidl , Munich |

|
| Residential and commercial building | Kaiser-Wilhelm-Ring 8 layer |
1894 | four-story corner house with extended mansard roof, brick facade, 1894, architect Carl Martin Wirth |

|
| Residential and commercial buildings | Kaiser-Wilhelm-Ring 34 and 36, Aspeltstraße 7 location |
1906 | Five-storey residential or residential and commercial buildings with sandstone-framed brick upper floors with gothic shapes, semicircular corner, 1906, architect Emil Dyrauf |

|
| Residential and commercial building | Kaiser-Wilhelm-Ring 51 location |
1902 | Four-storey row house with restaurant, late historical mansard roof, 1902, architects Gebrüder Mertes |
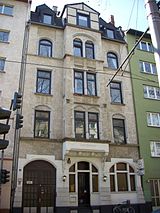
|
| Residential and commercial building | Kaiser-Wilhelm-Ring 82 location |
around 1895 | five-storey residential and commercial building, sandstone-framed clinker brick building, neo-renaissance, around 1895 |
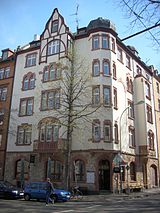
|
| Residential and commercial building | Kreyzigerstrasse 11 location |
1905 | five-storey residential and commercial building, 1905, architect Philipp Muhl |
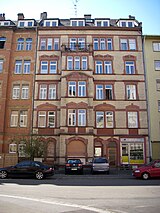
|
| Block of flats | Kreyzigerstrasse 36, Moselstrasse 2/4, Richard-Wagner-Strasse 15 location |
1925/26 | Apartment block with arched ground floor windows, bay windows and triangular gables, 1925/26 |
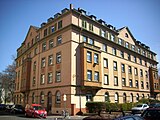 more pictures more pictures
|
| Residential and commercial building | Kurfürstenstrasse 7 location |
1885 | Late historic residential and commercial building, neo-baroque forms, 1885, architect Peter Gustav Rühl, shop fittings in 1902 |

|
| Leibniz School | Leibnizstrasse 13 location |
1905 | Entrance axis with elaborate decoration, marked 1905, according to plans of the city building office |

|
| Residential building | Leibnizstrasse 14 location |
1892 | four-storey late historical row house with extended mansard roof, neo-renaissance forms, 1892, architects Zulehner & Cie |

|
| Residential building | Leibnizstrasse 24 location |
1903 | six-storey row house, neo-Gothic clinker brick building, 1903 |
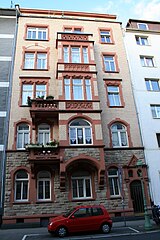
|
| Residential building | Leibnizstrasse 28 location |
1903 | five-storey row house, Art Nouveau echoes, 1903, architect Peter Scheuren |
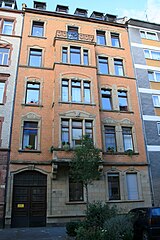
|
| Residential building | Leibnizstrasse 30 location |
1908 | Stately late-historic house, box oriel with gable walls, stepped gable, 1908 |

|
| Residential and commercial building | Leibnizstrasse 31 location |
1904 | five-storey residential and commercial building, brick, neo-renaissance, 1904, architect Jacob Prestel |
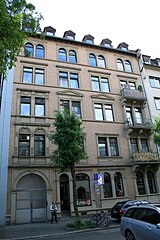
|
| Residential building | Leibnizstrasse 33/35 location |
1936 | five-storey semi-detached house with mansard roof, plaster and ceramic tiles, 1936, architects Ludwig Becker and Anton Falkowski |

|
| Residential building | Leibnizstrasse 38 location |
1902 | five-storey house, neo-renaissance forms, around 1902 |

|
| Residential building | Leibnizstrasse 44 location |
1916 | five-storey plastered building with rich decor, 1916, architect Emil Dyrauf |

|
| Residential and commercial building | Leibnizstrasse 45 location |
1909 | five-story corner house with sophisticated facade structure, 1909, architect Reinhold Weisse |

|
| Residential and commercial buildings | Leibnizstrasse 52/54 location |
1910 | two residential and commercial buildings with simple geometric facade decor, 1910, architect Reinhold Weisse |

|
| Residential building | Leibnizstrasse 53 location |
around 1905 | Narrow house with original window crowns on the ground floor, around 1905 |

|
| Goethe School | Leibnizstrasse 67 location |
1908 | simple plastered building with elaborate portal, stair tower, 1908 |
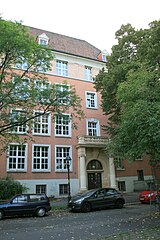
|
| Residential building | Lessingstrasse 3 location |
1904/05 | five-storey row house, late historic clinker brick building, 1904/05, architect Martin Zimmermann |
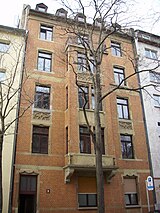
|
| Residential and commercial building | Lessingstrasse 5 location |
1905 | four-storey corner house, neo-Gothic forms, 1905, architect Johann Theodor Schmitt ; After being destroyed in the war, the facade facing the Ring and an axis to Lessingstrasse preserved |
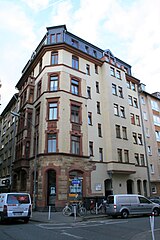
|
| Residential building | Lessingstrasse 11 location |
1906/07 | five-storey house, stylized geometric Art Nouveau forms, skylight portal with a remarkable double-leaf door leaf, 1906/07, architect Johann Theodor Schmitt |
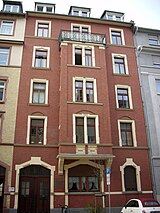
|
| Residential and commercial building | Mainstrasse 41 location |
1905 | five-storey residential and commercial building, geometric-baroque shapes, 1905, architects Gebrüder Mertes |

|
| Residential houses | Moselstrasse 5, 7, 9 location |
1912 | sophisticated symmetrical layout with elevated central building, neo-classical and Heimatstil forms, 1912, architect Reinhold Weisse; No. 7: three-axis artificial stone-integrated plastered building with a pilaster-framed central projection |
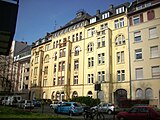
|
| Residential building | Mozartstrasse 19 location |
around 1905 | five-storey house, clinker brick building, Art Nouveau motifs, around 1905, architect Peter Scheuren; associated two-storey rear building |

|
| Residential building | Nackstrasse 9 location |
1905/06 | five-storey late historical row house, 1905/06, architect Karl Hermann |

|
| Residential building | Nahestrasse 9 location |
1906/07 | five-storey house, 1906/07, architects Gebrüder Mertes |

|
| Residential and commercial building | Neckarstrasse 6 location |
1907 | four-storey residential and commercial building with an extended mansard roof, 1907, architect Johann Schreyer |
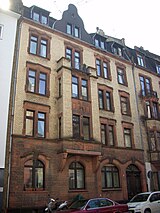
|
| Block of flats | Pankratiusstraße 24 / 24a location |
1927 | Five-storey apartment block, plastered areas and brick strips, 1927 according to plans by the municipal building department |

|
| Residential building | Pankratiusstraße 28 location |
1907 | six-storey (originally five-storey) late-historic residential building with box oriel frames in contrasting colors and decorative shapes, 1907, architect Heinrich von Schmidt |

|
| Residential building | Pankratiusstraße 30 location |
1910 | Late historic house, brick and plastered areas, 1910, architect Emil Dyrauf |

|
| Architectural parts | Parcusstraße, at No. 3 location |
1893 | Covers and door leaf of the gate drive, box bay window, 1893, architect Philipp Krebs |

|
| Residential building | Parcusstrasse 5 location |
1896 | Birthplace of Anna Seghers ; five-storey late historical row house, 1896, architect Franz Suder |
 more pictures more pictures
|
| Residential building | Peter-Cornelius-Platz 4 location |
around 1900 | Three-axis, six-storey residential building (top floor new) with alternating sandstone and clinker strips, neo-Gothic motifs, around 1900 |
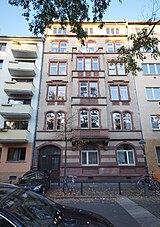
|
| Residential building | Raimundistraße 2 location |
1904/05 | five-storey row house, neo-baroque and art nouveau forms, 1904/05, architect Peter Scheuren |

|
| Railway overpass | Rheinallee location |
1904 | Iron arch bridge with iron railing, 1904, architects Merkel and associates |
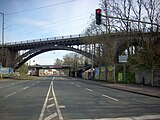 more pictures more pictures
|
| Residential building | Rheinallee 6 location |
1899 | Originally a four-storey row house with an emphatically vertically structured facade, 1899, architect Reinhold Weisse |

|
| Residential building | Rheinallee 7 location |
1913 | five-story row house, neo-classical decor, 1913, architect Jacob Secker ; construction-time enclosure |

|
| Residential building | Rheinallee 8 location |
1899 | Row house with polygonal bay window, 1899, architect Reinhold Weisse |

|
| Residential building | Rheinallee 9 location |
1904 | five-storey row house with a polygonal bay window, 1904, architect Peter Gustav Rühl |

|
| Residential building | Rheinallee 10 location |
1902 | Five-storey tenement house in a picturesque old German design, 1902, architect Reinhold Weisse |

|
| Residential building | Rheinallee 13 location |
1900 | five-storey row house with elevated central axis, 1900, architect Johann Schreyer |
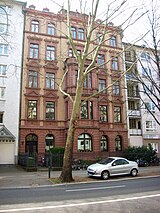
|
| Residential building | Rheinallee 16 location |
1899 | Originally a five-story row house, Baroque Art Nouveau decor, 1899, architect Wilhelm Hahn |

|
| Residential houses | Rheinallee 28–34 location |
1907 | four five-story houses with Art Nouveau facades, 1907, architect Emil Dyrauf |
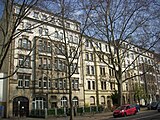 more pictures more pictures
|
| Residential building | Rheinallee 40 location |
1902 | five-story, late-historical plastered building, neo-Romanesque, neo-Gothic and neo-renaissance forms, 1902 |
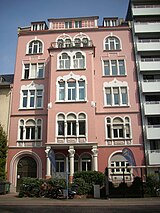
|
| Residential houses | Rheinallee 91/93 location |
1906/07 | two five-storey residential buildings, representative corner group with a similar facade structure, 1906/07, architects Gebrüder Mertes |

|
| Residential and commercial buildings | Richard-Wagner-Straße 9, 11, 13 location |
1905 | three residential and commercial buildings with the same facade structure and different detail forms, 1905, architect Philip Muhl |
 more pictures more pictures
|
| Hotel Koenigshof | Schottstrasse 1 location |
1892/93 | four-storey sandstone-framed clinker brick building, neo-renaissance, 1892/93, contractor O. Hauswald |
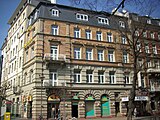
|
| Residential and commercial building | Schottstrasse 3/5 location |
1889 | representative residential and commercial building, neo-renaissance, marked 1889, architect Franz Suder |

|
| Residential building | Sömmerringplatz 5 location |
1899 | four-story row house with mansard roof, 1899, architect Adam Roedler |

|
| Residential and commercial buildings | Sömmerringstraße 2, Neckarstraße 1 location |
1906 | Corner development, two residential and commercial buildings with imaginative, abstract decor, 1906, architect Peter Scheuren |

|
| Fragments of the main synagogue | Synagogue Square, at No. 1 location |
1910-12 | Fragments of the vestibule colonnade of the former main synagogue, 1910–12, architect Willy Graf , Stuttgart, and memorial plaque |
 more pictures more pictures
|
| Residential building | Taunusstrasse 5 location |
1890 | House with a gabled bay window, neo-renaissance, 1890, architect Ludwig Becker |

|
| Residential building | Taunusstrasse 23 location |
around 1898 | four-storey house, sandstone-framed clinker brick building, around 1898 |

|
| Residential building | Taunusstrasse 25 location |
around 1895 | four-storey house, neo-renaissance forms, around 1895; construction-time enclosure |
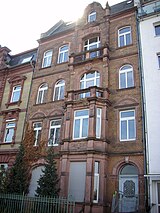
|
| Residential building | Taunusstrasse 33 location |
around 1900 | four-storey plastered building with rich neo-baroque stucco decor, around 1900 |
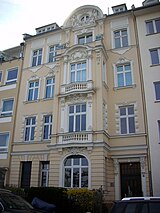
|
| Residential building | Taunusstraße 37/39 location |
1896 | Semi-detached house, brick facades with loggias and balconies, 1896, architect Johann Görz |
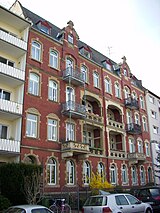
|
| Capon v | Taunusstrasse 44 location |
1887 | fortified closed building with crenellated stair tower and crenellated wreath, laterally crenellated wall panels with passageways, 1887 |
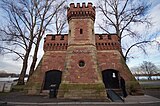 more pictures more pictures
|
| Warehouse | Taunusstraße 59/61 location |
from 1910 | Four-storey warehouse building with elevated central projections, reinforced concrete skeleton construction ( Hennebique system ) with clinker brick facade, built in three construction phases from 1910 |
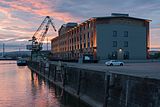
|
| Loading crane | Taunusstrasse, at No. 59/61 Lage |
1961 | General and bulk goods crane with land-side crane runway; Electric semi-gantry slewing crane with luffing jib in a framework construction, 1961 |

|
| Woman lobby | Taunusstrasse, corner of Frauenlobstrasse Lage |
1874/75 | Two pieces of wall with loopholes, cast-iron posts between the pillars, part of the Rhine gland fortification from 1874/75 |
 more pictures more pictures
|
| Residential and commercial building | Uhlandstrasse 2 location |
1907 | Residential and commercial building with contrasting frames and decorative shapes, 1907, architect Heinrich Schmidt |
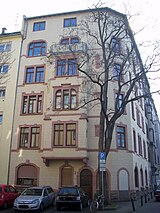
|
| Residential building | Wallaustraße 77 location |
1905 | five-storey residential building on storey-high basement, 1905, architect Ludwig Becker |

|
| Residential houses | Wallaustraße 84/86 location |
1905 | five-storey residential buildings on storey-high basements, 1905, architect Philipp Häfner |
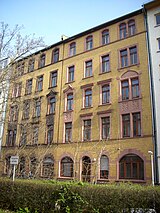
|
| City cleaning office | Zwerchallee 24 location |
after 1900 | Building of the former city cleaning office; Administration building, partly with ornamental framework, horse stable, shortly after 1900 |
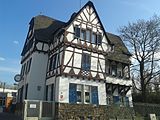
|
literature
- Angela Schumacher, Ewald Wegner (editor): Cultural monuments in Rhineland-Palatinate. Monument topography Federal Republic of Germany. Volume 2.1: City of Mainz. City expansions in the 19th and early 20th centuries. Schwann, Düsseldorf 1986. ISBN 3-590-31032-4
- Dieter Krienke (editor): Cultural monuments in Rhineland-Palatinate. Monument topography Federal Republic of Germany. Volume 2.3: City of Mainz. Suburbs; with supplements to Volume 2.1 and Volume 2.2. Werner, Worms 1997. ISBN 3-88462-140-8
- General Directorate for Cultural Heritage Rhineland-Palatinate (ed.): Informational directory of cultural monuments in the district-free city of Mainz (PDF; 5.4 MB). Mainz 2018.
Web links
Commons : Cultural monuments in Mainz-Neustadt - collection of images, videos and audio files
