List of cultural monuments in Mainz old town
In the list of cultural monuments in Mainz-Altstadt , all cultural monuments in the district of Altstadt of the Rhineland-Palatinate city of Mainz are listed. The basis is the list of monuments of the state of Rhineland-Palatinate (status: January 4, 2018)
Monument zones
| designation | location | Construction year | description | image |
|---|---|---|---|---|
| Monument zone Albinistraße | Albinistraße 3, 6, 8, 10–13, 15, 17/19, Diether-von-Isenburg-Straße 15, Ernst-Ludwig-Straße 3, 7, 11, 14, Greiffenklaustraße 1, 2, 3, 9, 11 / 13, Kaiserstraße 60, 64, 66, 70, Rheinallee 3–3d location |
from 1899 | Grounds around the Electoral Palace, after the military gave up the area from 1899 as part of a competition planned new city center between the old town and new town, new construction of Albinistraße (planned as a commercial street), Greiffenklaustraße, Ernst-Ludwig-Straße and Diether-von-Isenburg- Street, built on from 1902 with court ( district court and regional court ) and prison buildings , administration buildings, city library , school, residential and commercial buildings; important for the history of the city and the history of urban development around 1900 |
 more pictures more pictures
|
| Monument zone Bilhildisstrasse | Bilhildisstrasse 5–15 location |
from 1769 | Closed row of houses of the same type, which were built for resale by the master builder Johannes Dielmann from 1769 , three-storey plastered eaves buildings with rusticated corner frames and dwarf houses, No. 7–15 burned out and rebuilt in the Second World War |
 more pictures more pictures
|
| Monument zone Breidenbacherstraße | Breidenbacherstraße 2-6 (even numbers) and 9-19 (odd numbers) location |
between 1860 and 1880 | Closed, predominantly three-storey development on Breidenbacherstraße with confluence with Gaustraße , built between 1860 and 1880 |
 more pictures more pictures
|
| Monument zone Domstrasse | Domstrasse 8-14 (even numbers), Liebfrauenplatz 6, location |
around 1840 | Uniform front of similarly formed late Classicist three-storey plastered buildings opposite the redevelopment of the cathedral cloister instead of the monastery buildings of the lost Liebfrauenstift, around 1840 attributed to the episcopal building councilor Joseph Roedler |

|
| Monument zone Emmerich-Josef-Strasse | Emmerich-Josef-Straße 1–18, Breidenbacherstraße 12, 25, Schillerplatz 3, 5, 7, Walpodenstraße 1 location |
between 1845 and 1870 | upper part of Emmerich-Josef-Straße, the former main street of the new Kästrich ; Representative residential and commercial buildings between 1845 and 1870, three-storey built according to a largely uniform concept in restrained classical forms, facade of No. 5 subsequently faded in in 1881, the corners emphasized by bay windows on the houses at Breidenbacherstrasse 25, Walpodenstrasse 1 and (reconstructed) Emmerich-Josef - Street 2a |
 more pictures more pictures
|
| Monument zone Fischergasse / Rotekopfgasse | Fischergasse 4–12 (even numbers), Mailandsgasse 14/16, Rheinstrasse 39/41, Rotekopfgasse 2–6 location |
from 1561 | Lanes on both sides of the city wall between Fischtor and Heilig-Geist-Spital , built after a major fire in 1561, largely spared from the destruction of World War II; Fischergasse: uniformly characterized street space from the 18th century, Rheinstrasse 39 and 41: heavily redesigned follow-up buildings to the group of houses already recorded in 1625/26; Rotekopfgasse 4: Rote Kopf wine bar ; Rotekopfgasse 6: large double residential and commercial building, 1836; Mailandsgasse 14 and 16: simple plastered buildings, second half of the 19th century |
 more pictures more pictures
|
| Monument zone Große Bleiche | Große Bleiche 49/51, Bauhofstraße 1, 3/5, Mittlere Bleiche 40, Schießgartenstraße Lage |
between 1742 and 1774 | Between 1742 and 1774 block perimeter development of noble courts and electoral stables, of the greatest urban impact and importance, the symmetrical formation of entire block facades, high-level document of uniform building organization |
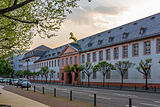 more pictures more pictures
|
| Monument zone Jakobsbergstrasse | Jakobsbergstrasse 8, 10, 12, Neutorstrasse 35, 37 Lage |
from 1791 | Block development on the corner of Jakobsbergstrasse / Neutorstrasse, which essentially goes back to the uniform three-storey rented houses of the Jakobsberg Monastery built in 1791 , changed in the 19th century after a time when barracks were used, partly rebuilt over the old cellars, classicist facade design |
 more pictures more pictures
|
| Monument zone Kapuzinerstraße | Kapuzinerstraße 14–54 (even numbers), 15–41 (odd numbers), Hänleingäßchen 1, 3, 5, Scharfensteinergäßchen 1, 2, 3, Templergasse Lage |
17th to 20th century | the paved Kapuzinerstraße with the cobbled, narrow, parallel alleys that led from it to the Rhine (today Rheinstraße), including its peripheral buildings, including the Ignazkirche and the square in front of it; Slated or plastered half-timbered houses with massive ground floors and dwelling houses, small town houses and spacious houses of wealthy citizens of the 18th century, No. 33/35 in the core from the 17th century, in the area of the former Capuchin monastery and the Scharfensteiner Hof (No. 14-16 ) Tenement houses from the 19th and 20th centuries |
 more pictures more pictures
|
| Kartäuserstraße monument zone | Kartäuserstraße 5–16 (all numbers) location |
from 1862 | Street planned by city architect Joseph Laské in 1862 and then quickly built by various builders and architects (parts of the Carthusian monastery courtyard complex have been preserved in nos. 14 and 16 and Augustinerstraße 27), three and four-storey eaves-free houses in a classicist style |

|
| Monument zone Münsterplatz | Münsterplatz 2, Schillerstraße 13 Location |
1926 | Redevelopment of the south side of the Münsterplatz with the confluence of Schillerstraße as the result of a competition announced in 1926 (winners HFW Kramer and Georg Schaupp ) with the complex of telegraph office and tax office with express consideration of the baroque Erthaler Hof, cubically structured, height-graded assembly in the forms of the new objectivity, the largest modern urban planning company in Mainz |
 more pictures more pictures
|
| Monument zone Münsterstrasse | Münsterstrasse 12–18 (even numbers), 27, 29, Walpodenstrasse 37 Lage |
between 1895 and 1905 | Between 1895 and 1905 corner development of four-storey tenement houses with clinker brick facades, bay windows and balconies on the streets that were then newly laid out in the area of the abandoned Munster Gate; a characteristic example of residential buildings in Mainz around 1900 |
 more pictures more pictures
|
| Monument zone Neutorstrasse | Neutorstrasse 3–13 (odd numbers) location |
1700 to 1900 | Development of the eastern end of Neutorstraße including the confluence with Dagobertstraße on the southern edge of the old town with three- and four-storey residential and commercial buildings, high-quality building stock that grew together between 1700 and 1900 |

|
| Monument zone town hall, Jockel-Fuchs-Platz and bridge tower | Jockel-Fuchs-Platz location |
1970-1974 | Town Hall with Town Hall Square in front of it, on top of which is the “Rheingoldterrasse” café building, metal pergola, fountain basin and light pylons; Pedestrian bridge over Rheinstrasse and the “Brückenturm” office and exhibition building, 1971–1974, architects Arne Jacobsen and Otto Weitling |
 more pictures more pictures
|
| Monument zone Schillerplatz | Schillerplatz location |
from the 16th century | Uniformly closed space with a floor plan that has been guaranteed since the 16th century, but certainly older, the modern tree planting is modeled on the rows of trees laid out in 1768, the modern barrel night fountain in a fountain built in 1760 |
 more pictures more pictures
|
| Monument zone Schönbornstrasse | Schönbornstrasse 1–8 (all numbers), Holzhofstrasse 32 location |
1864 and 1866 | Apartment houses built in 1864 and 1866 by the building contractor Christian Lothary on the eastern part of Schönbornstrasse, which were laid out as part of the inner-city expansion, simple four-storey red brick buildings with dwelling houses |

|
| Monument zone southeast old town |
Augustinerstraße , Augustinian streets, Augustinerreul, Badergasse, Bischofsplatz, Bock Höfchen, Domstraße Erbacherhofgasse, Grebe Street, Gutenbergplatz , Holy grave alley Heringsbrunnengasse, Himmelsgasse, Höfchen , Holla streets, Johannisstraße, Kartäuserstraße , Cherry Orchard , Leichhof , Leichhardt Hofstraße, Liebfrauenplatz, market , nose streets, Rochusstraße, Schöfferstraße, Schönbornstrasse , Weihergarten, Weihergartenstrasse, Weintorstrasse Location |
Area around and to the south of the cathedral, located within the Roman walling and largely spared from the bomb damage of World War II; the densely built-up area documents urban development history and urban architecture from the early medieval beginnings to the planned expansion measures of the late 18th and 19th centuries |
 more pictures more pictures
|
|
| Monument zone Uferstraße / Fischtorplatz | Uferstrasse 3–57, Am Rathaus 1–10, Fischtorplatz 11–23 and 16–22, Rheinstrasse 46–48, Lauterenstrasse 14, 31–37, 46 and 48, Holzstrasse 39–42 and 44 Lage |
from 1886 | Best-preserved part of the development of the Rhine bank extension, which was created after the railway systems were moved from here to the land side of Mainz from 1886. The area between Rheinstrasse and Uferstrasse was parceled out along the newly created street and built up with multi-storey apartment buildings, single-family houses and terraced villas for high demand, sometimes with complex facade and interior designs. The Fischtorplatz forms the center of the bank extension (here: Fischtorbrunnen, donated by the Mainz Beautification Association, design by Rudolf Schreiner in 1935; monument to German unity, 1955; directly on the banks of the Rhine: monument to the cruiser Mainz, sunk in 1914, 1930s), on Uferstrasse and Holzstrasse front gardens in front of the house fronts. |
 more pictures more pictures
|
| Monument zone Untere Gaustraße | Gaustraße 42–52 (even numbers) location |
18th century | The two- to four-storey residential and commercial buildings, including courtyards and rear buildings, which form the eastern wall of Gaustraße between Osteiner Hof and Ölgasse, go back to the 18th century, while the external appearance dates back to the 19th century; No. 40/42 former soap factory |
 more pictures more pictures
|
| Monument zone Walpodenstrasse | Walpodenstrasse 7–19 (odd numbers) location |
1860s | Row of representative houses in neo-renaissance and neo-Gothic forms, 1860s |
 more pictures more pictures
|
| Weihergarten monument zone | Weihergarten 5–12 (all numbers), Weihergartenstrasse 14–20 (even numbers), Eppichmauergasse 10 Lage |
1789 to 1793 | Part of the quarter planned in 1789 according to plans by the architect Emanuel Joseph von Herigoyen within the immunity of the cathedral chapter, development completed by 1793, Weihergarten 10, 11, 12 were Canon Curia, the other town houses, three-storey Baroque-Classicist and Classicist buildings (Weihergarten 6 reconstruction from 1977/78), document of urban architecture of the late 18th century; associated with the cobblestones |
 more pictures more pictures
|
| Monument zone Weißliliengasse / Willigisstraße | Weißliliengasse 19, 21, 23, Willigisgasse 8 location |
1904/05 | Southern corner development on the street corner Weißliliengasse / Willigisgasse, residential and commercial buildings built by Reinhold Weisse in 1904/05 in a uniform association with varied Art Nouveau facades |

|
| Monument zone Willigisplatz |
Ballplatz , Eppichmauergasse, Maria-Ward-Straße, Ölgasse, Pfaffengasse, Stephansberg, Willigisplatz , Willigisstraße location |
characteristic street network dating back to the early Middle Ages, after the destruction of the Thirty Years War in the 17th and 18th centuries, loosely and interspersed with gardens, built with canons' houses and aristocratic courts, including the garden and property walls, the lining wall of the mountain supporting St. Stephen's Church and the Willigisplatz and Staircase connecting Stefansstraße |

|
|
| Zanggasse monument zone | Zanggasse 9a, 24–36 (even numbers), Hintere Bleiche 23 Lage |
1885-1897 | Typical residential and commercial street in the urban expansion area, built on four floors from 1885–1897, with simple neo-renaissance facades |

|
Individual monuments
Streets A to E
| designation | location | Construction year | description | image |
|---|---|---|---|---|
| Courtyard | Acker 2 location |
around 1800 | small courtyard, around 1800; Plastered construction, partly half-timbered |

|
| Residential building | Acker 4 location |
Late 18th century | Plastered building, partly half-timbered, partly slated, end of the 18th century |

|
| Courtyard | Acker 10 location |
1794 | baroque courtyard, marked 1794; Plastered construction, partly half-timbered |
 more pictures more pictures
|
| Theodor Heuss Bridge | Adenauerufer / Peter-Altmeier-Allee location |
1882-1885 | Steel arch bridge on sandstone pillars, 1882–1885, architect Friedrich von Thiersch , Munich, and engineers Bilfinger and Lauter, 1931–1934 widened, rebuilt after blasting 1947–1950 |
 more pictures more pictures
|
| Catholic Armklarakirche | Adolf-Kolping-Straße 8/10 location |
after 1330 | also Antoniterkapelle ; today the chapel of the Kolping House; small hall with a Gothic core, high / late Gothic choir with high Gothic ceiling painting, chapter chapel, shortly after 1330; with equipment; Monastery building destroyed, new buildings partly on the old floor plan, 1952/53 and 1965; Baroque monastery portal on Klarastrasse, 1724–1727 |
 more pictures more pictures
|
| House Madonna | Adolf-Kolping-Straße, at No. 17 location |
around 1745 | Immakulata in baldachin niche, around 1745; Crown stone as spoil in the passage |

|
| Residential building | Albinistraße 3 location |
1904/05 | five-storey row residential building with broad floors, Gothic-style forms, 1904/05, architect Johann Theodor Schmitt |

|
| Residential building | Albinistraße 6 location |
1903/04 | five-storey late historical row house, 1903/04, architect Johann Theodor Schmitt |

|
| Residential building | Albinistraße 8 location |
1904 | five-storey late historic row house, 1904, architect Johann Theodor Schmitt |

|
| Residential building | Albinistraße 10 location |
1902 | four-storey late historical row house with extended mansard roof, 1902, architect Johann Theodor Schmitt |

|
| Residential building | Albinistraße 11 location |
1906 | five-storey Art Nouveau row house, 1906, architect Martin Zimmermann |

|
| Residential building | Albinistraße 12 location |
1904 | Wide-spread late historical row house, 1904, architect Johann Theodor Schmitt |

|
| Residential building | Albinistraße 13 location |
1904 | five-storey late historical row house, Art Nouveau forms, 1904, architect Peter Scheuren |

|
| Residential building | Albinistraße 15 location |
1903 | five-storey, late historical row residential and commercial building, 1903, architect Reinhold Weisse |

|
| Residential building | Albinistraße 17/19 location |
1902 | Mirror- symmetrical late historical semi-detached house, 1902, architect Adam Roedler |

|
| Old University | Alte Universitätsstrasse 17 location |
1615-1618 | four-storey cubic hipped roof building, 1615–1618, portals by Johannes Jucker , Aschaffenburg |
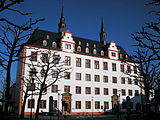 more pictures more pictures
|
| House to the basket | At the fire 6 location |
16th Century | three-storey plastered building with a late Gothic core on a trapezoidal floor plan with stepped gable, polygonal oriel tower; Our Lady, 14th century (cast), console inscribed 1624 |
 more pictures more pictures
|
| Gautor | At the Gautor location |
1670 | Baroque red sandstone building, built in 1670 as part of the expansion of the fortifications |
 more pictures more pictures
|
| Residential building | At the town hall 2 location |
1890 | three-storey house with box oriel, 1890, architect Gustav Peisker |

|
| Residential building | At the town hall 4 location |
1890 | three-storey house with back sandstone facade, 1890, architect Gustav Peisker |

|
| Residential building | At the town hall 6 location |
1891/92 | originally four-storey row house, symmetrical facade with two balconies, 1891/92, architects Zulehner & Cie. |

|
| Residential building | At the town hall 8 location |
1889 | four-storey row house with polygonal bay window, mansard roof, 1889, architect probably Conrad Jacoby |

|
| Residential building | At the town hall 10 location |
1888 | representative single-family house, three-sided detached mansard roof, neo-renaissance, 1888, architect Ludwig Becker |
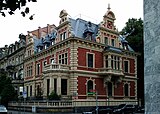
|
| Swing bridge | At the winter harbor location |
1877 | Iron construction with wooden planks paved roadway on sandstone pillars, 1877 |
 more pictures more pictures
|
| Office building | At the Winterhafen 4 location |
around 1913/14 | former building of the water police; sandstone-integrated neo-baroque plastered building with mansard (hipped) roof, around 1913/14 |
 more pictures more pictures
|
| Courtyard | Augustinergäßchen 6 location |
stately courtyard complex:
|
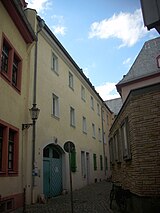 more pictures more pictures
|
|
| Residential and commercial building | Augustinerstraße 7 location |
16th Century | four-storey hipped roof building with knee floor, core from the 16th century, heightening, interior renovation and facade redesign in 1818, shop fitting from the late 19th century |

|
| Residential and commercial building | Augustinerstraße 8 location |
1657 | three-storey corner building with a mansard hipped roof, originally from 1657, remodeled in the 19th century |

|
| Residential and commercial building | Augustinerstraße 13 location |
around 1650 | three-storey plastered building, partly half-timbered, around 1650, remodeled in the 19th century, older cellars |

|
| basement, cellar | Augustinerstraße, under No. 15 location |
17th century | Cellar, 17th century |

|
| Residential and commercial building | Augustinerstraße 22 location |
17th century | three-storey plastered building, partly half-timbered mansard roof, core from the 17th century | |
| Adler pharmacy | Augustinerstraße 23/25 location |
from 1696 | three-storey residential and commercial building, from 1696, arcade ground floor after 1750, heightened and reshaped in the middle of the 19th century, house number 1716; Furnishing; Half-timbered wing from the 17th century, rear building, remnants of the late Gothic house Zum Salmann ; with equipment |
 more pictures more pictures
|
| Carthusian court | Augustinerstraße, at No. 27 Lage |
parts of the former Carthusian court in the rear wall |

|
|
| Residential and commercial building | Augustinerstraße 31 location |
1862 | four-storey corner residential and commercial building with shop arcade, 1862, architect Christian Lothary |

|
| House Zum Braunfels | Augustinerstraße 32 location |
second half of the 17th century | three-storey two-window house, half-timbered building, second half of the 17th century; belonging to the house Zum Schwalbenkopf , partly timber-frame, before 1625/26 |
 more pictures more pictures
|
| Residential and commercial building | Augustinerstraße 33 location |
1862 | four-storey, late classicist row residential and commercial building with shop arcade, 1862, architect Christian Lothary |

|
| Catholic Augustinian Church | Augustinerstraße 34, 40 location |
1768-1772 | former Catholic Augustinian monastery, today seminary and seminary church; Baroque hall building with elongated choir, roof turret, towering three-part façade, 1768–1772, with furnishings from the time of construction; Monastery building, two- and three-storey quadrum with overbuilt cloister and three-storey three-wing complex, 1737–1753, splendid rococo portal (Augustinerstraße), marked 1753, attributed to Nikolaus Binterim |
 more pictures more pictures
|
| Residential and commercial building | Augustinerstraße 36/38 location |
16th Century | three-storey, in the core late Gothic sandstone-articulated plastered buildings with tent roofs, combined in the 18th century and partially rebuilt, remodeled in the 19th century |

|
| Residential and commercial building | Augustinerstraße 39 location |
1862 | four-storey row residential and commercial building, neo-Gothic motifs, 1862, architect Joseph Laské |

|
| Residential and commercial building | Augustinerstraße 42 location |
second half of the 18th century | three-storey residential and commercial building with a shop arcade, second half of the 18th century |

|
| Residential building | Augustinerstraße 43/45/47 location |
1862 | four-storey late classicist row house, 1862; with equipment |

|
| Residential and commercial building | Augustinerstraße 44 location |
Mid 18th century | four-storey residential and commercial building with shop arcade, stately rococo building, mid-18th century, heightened in 1870; with equipment |

|
| Residential and commercial building | Augustinerstraße 49/51 location |
1899/1900 | four-storey double residential and commercial building, sandstone-framed clinker brick building, neo-renaissance and neo-baroque motifs, 1899/1900, architect Franz Gill |

|
| Residential and commercial building | Augustinerstraße 50/52 location |
17th century | Corner apartment and commercial building, three-storey plastered building, partly half-timbered, 17th century, shop arcade first half of the 18th century; medieval cellar |

|
| Frankfurter Hof | Augustinerstraße 55 location |
1895 | three-storey neo-baroque mansard roof building, marked 1895, architect Franz Gill; two cross arms to the hall building, quarry stone and brick masonry, 1841 |

|
| Bierhaus Zum Daniel | Augustinerstraße 58 location |
before the middle of the 18th century | four-story, late-baroque plastered building, partly timber-frame, arcade ground floor, before the middle of the 18th century; with equipment |

|
| Residential and commercial building | Augustinerstraße 59 location |
1904 | four-storey row residential and commercial building, brick building integrated into the house, Art Nouveau decor, 1904, architect Peter Scheuren |
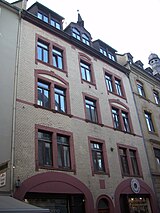
|
| Residential and commercial building | Augustinerstraße 60/62 location |
1883 | three-and-a-half-storey Wilhelminian style row residential and commercial building with a mansard roof, 1883, architect Peter Greiner ; Baldachin Madonna from the first half of the 18th century (copy) |

|
| Residential and commercial building | Augustinerstraße 61 location |
1904 | four-storey corner residential and commercial building, neo-baroque motifs varied in Art Nouveau style, oriel tower with Welsch hood, 1904, architect Wilhelm Hahn ; with equipment |

|
| Little Elephant House | Augustinerstraße 73 location |
around 1780 | four-storey two-window house with hipped mansard roof, partly half-timbered (plastered), Louis-Seize style, around 1780, shop fitting late 19th century |

|
| Residential and commercial building | Augustinerstraße 75 location |
first half of the 17th century | stately four-storey half-timbered house, partly slated, first half of the 17th century, shop arcade around 1900; with equipment |
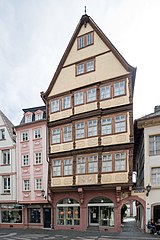
|
| restaurant | Badergasse 1 location |
Mid 18th century | three-storey half-timbered house, mid-18th century, the core partly from the 17th century |

|
| Residential building | Badergasse 14 location |
around 1720 | three-storey two-window house, partly half-timbered (plastered), around 1720; older basement |

|
| Residential building | Badergasse 16 location |
early 18th century | three-storey two-window house, partly half-timbered (plastered), early 18th century, wall fountain marked 1712; older basement |

|
| Residential and commercial building | Bahnhofstrasse 2a location |
1891 | Late historic row corner residential and commercial building, 1891, architect Gustav Peisker |

|
| Residential and commercial building | Bahnhofstrasse 2b location |
around 1890 | Late historic row residential and commercial building, around 1890 |

|
| Residential and commercial building | Bahnhofstrasse 11 location |
around 1890 | Late historic row residential and commercial building, monumental pilaster in the basement, around 1890 |

|
| Older Dalberger Hof | Ball court 1 position |
from the middle of the 14th century | irregular three-storey three-wing complex, the core from 1598, gate surround marked 1710, heightened in the middle of the 18th century; Gothic residential tower with medieval stained glass, around the middle of the 14th century; Garden with schoolhouse, 1880, architect Peter Gustav Rühl , extended in 1894, and neo-Romanesque St. Dreikönigskapelle, 1860/61, architect Ludwig Metternich |
 more pictures more pictures
|
| Madonna | Ball court, at No. 2 location |
baroque immaculate in canopy niche |

|
|
| Fechenbacher Hof | Ball court 3 position |
first decade of the 18th century | stately three-story angular building, first decade of the 18th century, hipped roof 1951; with equipment; barrel vaulted cellar |
 more pictures more pictures
|
| Residential building | Ball court 5 location |
1897 | three-axle semi-detached house, sandstone-framed clinker brick building, neo-renaissance, 1897 |

|
| Residential building | Ball court 5a / 5b location |
1897 | three-axle semi-detached house, sandstone-framed clinker brick building, neo-renaissance, 1897 |

|
| Residential building | Ball court 6 location |
at the end of the 19th century | Corner house, clinker brick building partly clad with sandstone slabs, neo-renaissance, end of the 19th century |

|
| portal | Ball court, at No. 7 location |
around 1780/90 | Classicist portal lintel, around 1780/90 |

|
| Dienheimer Hof | Bauerngasse 3 location |
1623-1625 | Dreiseithof, 1623-1625; two-wing renaissance building with volute gable, octagonal stair tower |

|
| Eltzer Höfe | Bauhofstrasse 3–5 location |
1742/43 | three-storey baroque building with eighteen axles with hipped mansard roof, 1742/43 |

|
| Residential building | Bilhildisstrasse 5 location |
1769 | three-storey, five-axis mansard roof building with a gabled dwelling, 1769 or a little later, architect Johannes Dielmann, facade changed in the 19th century |

|
| Residential and commercial building | Bilhildisstrasse 7 location |
1769 | three-storey, three-axle mansard roof, 1769 or a little later, architect Johannes Dielmann |

|
| Residential and commercial building | Bilhildisstrasse 9 location |
1769 | three-storey, three-axle mansard roof, 1769 or a little later, architect Johannes Dielmann, more recent shop fitting in adapted forms |

|
| Residential building | Bilhildisstrasse 13 location |
1769 | three-storey five-axis mansard roof building with decorative relief and gabled dwarf house, 1769 or a little later, architect Johannes Dielmann |

|
| portal | Bischofsplatz location |
1666 | Portal (red sandstone) of the former episcopal palace, originally built around 1666 according to the description panel, saved during demolition and rebuilt at this point in 1993 |

|
| archway | Bischofsplatz, at No. 2a location |
early 18th century | Archway, red sandstone, probably from the early 18th century, (later?) Frieze zone marked 1809 |

|
| portal | Bockshöfchen location |
1666 | Portal frame of the demolished episcopal palace, marked 1666 |

|
| Residential and commercial building | Breidenbacherstraße 2 location |
1892/93 | three-storey corner residential and commercial building with stepped gable, brick building with half-timbered bay, 1892/93, architect Peter Greiner |

|
| Residential and commercial building | Breidenbacherstraße 9 location |
around 1860 | four-storey corner residential and commercial building, around 1860, extension and Art Nouveau decor in 1902, architect Gustav Peisker |

|
| Residential building | Breidenbacherstraße 11 location |
1884 | former police and fire station; three-storey cubic neo-renaissance building, single-storey syringe house, 1884, architect Eduard Kreyssig |

|
| Residential and commercial building | Breidenbacherstraße 13 location |
1894 | Large-volume row residential and commercial building, sandstone and clinker brick facade with terracotta reliefs, 1894, architect Eduard Kreyssig |

|
| Residential building | Breidenbacherstraße 15 location |
1876 | four-storey historic row house, sandstone-integrated brick building, 1876, architect Gustav Peisker |

|
| Residential and commercial houses | Breidenbacherstraße 17 and 19 location |
1861 | four-storey row residential and trading houses, 1861, no. 19 marked 1894 (increase and renovation); with equipment |

|
| Bay window | Breidenbacherstraße, at No. 25 Lage |
1862/63 | late Classicist corner bay of the former palazzo-like neo-renaissance building, 1862/63, architect Konrad Kraus (architect) |

|
| former Catholic St. Christophskirche | Christofsstraße 8 location |
1280 to 1330 | Chapel and memorial for the victims of the Second World War, ruin of the three-aisled basilica built between 1280 and 1330, renovated and restored after 1687 and 1761, burnt out in 1942 and destroyed in 1945, set up as a memorial with a supporting concrete structure in 1963/64; Romanesque north tower, around 1240, heightened in the 14th or 15th century; Gothic crypt, wall paintings around 1400, conversion to a crypt in 1761 |
 more pictures more pictures
|
| Guest house of the Bentzelschen Hof | Christofsstraße 13 location |
1741 | three-storey corner house, cubic mansard hipped roof, 1741, house Madonna in baldachin niche |

|
| Bastion of Francis | Dagobertstrasse location |
around 1850 | Casemate corps, elongated cuboid of twelve barrel-vaulted sections lined up in a row, structured by pilaster strips, limestone and sandstone, around 1850 |

|
| Mainz gas apparatus and casting works | Dagobertstrasse 2 location |
1899 | mighty four-storey bare brick building on an L-shaped floor plan with a gothic corner tower, 1899, architect Gustav Peisker |

|
| Residential building | Dagobertstrasse 5 location |
1898 | four-storey row house with mansard roof, neo-baroque motifs, 1898, architect Conrad Jacoby |

|
| Residential building | Dagobertstrasse 20 location |
1888 | former officials' house of the garrison laundry facility; Two and a half storey clinker-clad brick building, 1888, architect Garrison building inspector Reinmann |

|
| Garrison wash house | Dagobertstrasse 20b location |
1888 | Elongated clinker building with transverse wings, 1888, architect Garrison building inspector Reinmann |
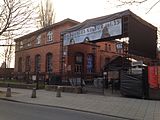
|
| Guard house | Dagobertstrasse 24 location |
1873/79 | Single- storey red sandstone block building with flat roof and part of the former infantry wall , part of the Rhine throat fortification from 1873/79, architect Eduard Kreyssig |

|
| Old armory | Deutschhausplatz 8 location |
1604/05 | Three-wing system, 1604/05; Main wing with three-storey roll-work gables, octagonal stair tower with electoral coat of arms, inscribed 1603, on the north gable side a neo-Renaissance portal, 1907 |
 more pictures more pictures
|
| Deutschhaus | Deutschhausplatz 12 location |
1730-1740 | today Landtag Rhineland-Palatinate; baroque complex with corps de logis and two pavilions, 1730–1740, architect Anselm Franz von Ritter zu Groenesteyn , changes by Franz Joseph Roth , Mergentheim; three-storey hipped mansard roof, almost completed in 1736; former chapel, begun in 1736, sculptures by Burkard Zamels (copies since 1914); Administrator's house, started in 1737 |
 more pictures more pictures
|
| Electoral Palace | Diether-von-Isenburg-Straße 4 location |
1628 | Begun in 1628 as an extension wing, which connects the Martinsburg (from 1478) with the chancellery building (1555–1557) and the Gangolf chapel (1570–1581), completed in 1752, released since 1807 and with the construction of the single-storey stone hall formation of a three-wing complex, burned down in 1942, 1948 Restoration; Three-storey east and north wing with high hipped roofs at right angles to each other, but with unequal length and width, clear facade structure with rich architectural sculptures, single-storey west wing (stone hall), opens with a pillar arcade wall towards the courtyard |
 more pictures more pictures
|
| Administration building | Diether-von-Isenburg-Straße 15, Rheinallee 1 location |
1903 | Administration building for the German butcher's trade association; Elaborate administration building with rich neo-baroque decor, 1903, architect Reinhold Weisse |

|
| Residential building | Domstrasse 1 location |
around 1800 | Classicist house, two-wing hipped roof building, around 1800 |

|
| Ice Pit School | Eisgrubweg 3 location |
1886-1888 | three-storey polychrome clinker brick building with a three-part roof structure, staircase projection with lantern, 1886–1888, architect Eduard Kreyssig; Parallel building with furnishings younger |

|
| Villa Eisgrubweg 13 | Eisgrubweg 13 location |
1873/74 | representative neo-renaissance villa, clinker brick building integrated into the house on a polygonal floor plan, 1873/74, architect Philipp Krebs , winter garden 1903, architect Oscar Hauswald |

|
| villa | Eisgrubweg 15 location |
1872 | upper class villa, cubic hipped roof building, neo-renaissance and neo-classical motifs, 1872, architect Heinrich Roos , with furnishings; Garden and ancillary buildings as well as walling with neo-baroque corner pavilions, 1909, architect Wilhelm Hahn |

|
| Residential building | Eisgrubweg 17 location |
1872 | three-and-a-half-storey row house, elaborate villa-like facade, 1872, architect Philipp Krebs |

|
| Residential building | Eisgrubweg 19/21 location |
1872 | sophisticated four-storey double house, elaborate, polychrome veneered facade, 1872, architect Philipp Anton Elbert ; multiple basement |
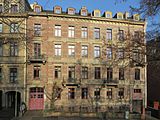
|
| villa | Eisgrubweg 23 location |
1871/72 | sophisticated two and a half storey villa, neo-renaissance and neo-classical motifs, 1871/72, architect Philipp Krebs, winter garden 1901, architect Reinhold Weisse, staircase extension in the 1920s; barrel vaulted cellar tunnels |

|
| Catholic parish church of St. Emmeran | Emmeransstrasse 19 location |
Late 12th century | Romanesque tower, end of the 12th century, outer walls of the three-aisled Gothic basilica, around 1300, secondary and main portal marked 1672; Courtyard wall between church and rectory (No. 15) with portal, marked 1671, former churchyard |

|
| Residential building | Emmeransstrasse 30 location |
1778 | two-and-a-half-story palais-like house, 1778, architect probably Johann Georg Süß |
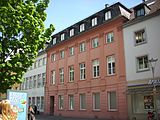
|
| Ingelheimer Hof | Emmeransstraße, in No. 32b and Klarastraße 7 location |
1686/87 | Remains of the baroque Ingelheimer Hof, 1686/87: pilaster-flanked archway, extensive barrel-vaulted cellars and a groin-vaulted room as well as outer walls of the southern part of the Adelshof in Emmeranstraße 32b |
 more pictures more pictures
|
| Residential and trading house | Emmerich-Josef-Straße 3 location |
1845 | four-storey residential and trading house, classicist motifs, 1845, architect Joseph Roedler |

|
| Residential and commercial building | Emmerich-Josef-Straße 5 location |
1845 | three-storey residential and commercial building, 1845, architect Joseph Roedler, neo-renaissance facade 1881, architect Gustav Peisker |

|
| Residential building | Emmerich-Josef-Straße 6/8 location |
1861 | three-storey double residential building, clinker brick building integrated into the house, No. 6 marked 1861, architect Theodor Heyl |

|
| Residential building | Emmerich-Josef-Straße 18 location |
1865 | representative four-story historicist house, 1865, architect Philipp Anton Elbert, furnishings; double basement |

|
| Residential houses | Eppichmauergasse 2 and 4 location |
18th century | Plastered buildings, 18th century, including older parts, No. 2 three-story, No. 4 four-story, partly half-timbered (plastered), heightened around 1838 |

|
| Courthouse and detention center | Ernst-Ludwig-Strasse 3, Diether-von-Isenburg-Strasse 1 location |
1908 | monumental group of buildings, 1908, architects Paul and Karl Bonatz ; Courthouse, hipped roof building with monumentally structured facade, rear three-wing system, stone reliefs by Heinrich Jobst , Darmstadt; Covered bridge on the first floor as a connecting wing to the arrest house, which was grouped around several inner courtyards, of the former Mainz penal institution |
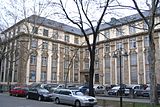
|
| District Court | Ernst-Ludwig-Strasse 7 location |
1924-1926 | former municipal administration building; simple plastered building, partly "Zackenstil", 1924–1926, architect Fritz Luft |

|
| Administrative court of Mainz | Ernst-Ludwig-Strasse 9 location |
1908 | former administration building of the Grand Ducal Viticulture Domain and Chief Forestry; representative five-storey plastered building with a strictly neo-classical elevation, mannerist shapes, 1908, architect, government architect Beer, |

|
| Residential and commercial building | Ernst-Ludwig-Strasse 14 location |
1904 | Stately residential and commercial building, five-storey plastered building with a neo-Renaissance stepped gable, 1904, architect Peter Scheuren |

|
Streets F to J
| designation | location | Construction year | description | image |
|---|---|---|---|---|
| Residential houses | Fischergasse 4–12 location |
Towering row of (half-timbered) houses directly on the city wall above barrel-vaulted cellars; predominantly four-storey buildings from the Baroque period to the early 19th century (with older parts), the rear walls of which are formed by the city wall |

|
|
| city wall | Fischergasse, in No. 4–12, and Salmengäßchen location |
well-preserved parts of the medieval city wall |

|
|
| Residential building | Fischergasse 4 location |
baroque house on the city wall, four-storey mansard roof, partly half-timbered (plastered) |

|
|
| Residential building | Fischergasse 6 location |
early 19th century | four-storey house on the city wall, partly half-timbered (plastered), probably from the early 19th century |

|
| Residential and commercial building | Fischergasse 10 location |
18th century | three-storey residential and commercial building on the city wall, partly half-timbered (plastered), 18th century |

|
| Residential building | Fischergasse 12 location |
18th century | Baroque house on the city wall, four-storey mansard roof, partly half-timbered (plastered), 18th century, conversion to a fish hall, probably in 1872; with equipment |

|
| Fish gate fountain | Fischtorplatz location |
1930/31 | Fischtorbrunnen, 1930/31 by Rudolf Schreiner |

|
| Marine Memorial | Fischtorplatz location |
after 1931 | Eagle-crowned stele in memory of SMS Mainz , after 1931 |
 more pictures more pictures
|
| Residential and commercial building | Fischtorplatz 11 location |
1889 | four-storey residential and commercial building with extended mansard roof, box corner bay with polygonal tower top, 1889, architect C. Zulehner |

|
| Residential building | Fischtorplatz 13 location |
1888/89 | Single-family house with basement and loft, neo-renaissance, 1888/89, architect Gustav Peisker |

|
| Residential building | Fischtorplatz 16 location |
1886 | four-story row house, neo-renaissance, 1886, architect Wilhelm Ludwig |

|
| Residential building | Fischtorplatz 17 location |
1888/89 | Single-family house with basement and loft, neo-renaissance, 1888/89, architect Gustav Peisker |

|
| Residential building | Fischtorplatz 18 location |
1886/87 | stately four-storey corner house with mansard roof, 1886/87, architect Eugen Anger |

|
| Residential building | Fischtorplatz 19 location |
1889 | four-storey row house with symmetrical brick sandstone facade, stepped gable, 1889, architect Gustav Peisker |

|
| Residential building | Fischtorplatz 20 location |
1886 | five-storey row house, projecting cornice, 1886, architect probably C. Zulehner |

|
| Residential building | Fischtorplatz 21 location |
1889 | four-storey row house with extended mansard roof, 1889, architect Franz-Josef Usinger |

|
| Residential building | Fischtorplatz 22 location |
1886 | four-storey house with mansard roof, corner bay window with polygonal tower top, 1886, architect Peter Gustav Rühl |

|
| Residential building | Fischtorplatz 23 location |
1889 | corner house freestanding on three sides, three storeys on a high basement, extended mansard roof, 1889, architect Philipp Johann Berdellé ; on the porch glass-iron construction from 1900 |

|
| Iron tower | Fritz-Arens-Platz 1 location |
around 1240 | Built around 1240, raised in the first half of the 15th century, six-storey gate tower made of quarry stone masonry with corner blocks, architectural parts made of sandstone, slate-covered hipped roof, short hip-roofed side extensions, doorway on the city side cross-ribbed vaulted with a simple archway, on the Rhine side designed as a column portal |
 more pictures more pictures
|
| Residential building | Gärtnergasse 28 location |
around 1890 | four-storey row house with a strongly structured facade, around 1890 |

|
| Vesper picture | Gaustraße, at No. 1 location |
Late 16th century | Vespers with saints, stone relief, end of the 16th century |

|
| Schottenhof | Gaustraße 18 location |
1872-1876 | four-storey clinker brick building on a sandstone block, neo-renaissance motifs, 1872–1876, architect Eduard Kreyssig (see also Stefansplatz 1) |

|
| Residential building | Gaustraße 25 location |
1858 | three-storey bare brick building, neo-Gothic motifs, marked 1858, architect Paul Martel |

|
| Residential building | Gaustraße 36 location |
16th Century | Plastered building with a hipped gable roof, the core probably from the 16th century; baroque niche figure, probably early 18th century |
 more pictures more pictures
|
| Residential and commercial building | Gaustraße 39/41 location |
1893 | three-storey residential and commercial building, clinker brick building, neo-renaissance, marked 1893, architect Eduard Kreyssig |

|
| portal | Gaustraße, at No. 55 Lage |
Early 18th century | Baroque skylight portal, probably from the beginning of the 18th century; Relief image of a plowman, around 1925 |
 more pictures more pictures
|
| Residential building | Goldenbrunnengasse 10 location |
18th century | simple rococo house, 18th century, stonemasonry 19th century; To the rear, studio building by the Mainz sculptors Heinrich and Valentin Barth, 1865, architect Conrad Kraus, figure pavilion, 1896/1906 |

|
| Fürstenbergerhofschule | Goldenluftgasse 6 location |
1883-1885 | three- and four-story angular building, clinker-brick buildings with hipped roofs, integrated into houses, 1883–1885, architect Eduard Kreyssig |

|
| Residential building | Goldenluftgasse 10 location |
first half of the 18th century | three-storey house, cubic hipped roof, first half of the 18th century, heightened probably in the 19th century |
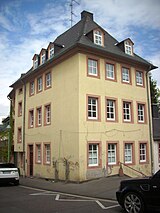
|
| Residential and commercial building | Dig 2 location |
1906 | dominant four- and five-story neo-baroque corner house with mansard hipped roof, marked 1906, architect Emil Dyrauf |

|
| Residential and commercial building | Trench 3 location |
1763 | Upper-class Rococo residential and commercial building, three-story mansard roof building with arcade ground floor, 1763, three-axis extension 1775 |

|
| Residential building | Grebenstrasse 1 location |
18th century | Four-storey baroque house, sandstone-framed plastered building, 18th century (shop installation and extension in 1872), inside baroque wooden stairs |

|
| Residential building | Grebenstrasse 4 and 6 location |
second half of the 18th century | Row double house, second half of the 18th century, half-timbered addition around 1834, with equipment; associated rear buildings |

|
| Courtyard | Grebenstrasse 5 and 7 location |
Courtyard:
|

|
|
| Arnsburger Hof | Grebenstrasse 8 location |
1769 | today Martinus Library; Two-wing building with an octagonal stair tower, 1769, Gothic stepped arch; Bernhard's Chapel, early 13th century, wall painting around 1500 |

|
| Episcopal Konvikt | Grebenstrasse 9 location |
1891 | sandstone-integrated brick ground floor with neo-renaissance portal of the former episcopal Konvikt, marked 1891 |

|
| archway | Grebenstrasse, at No. 26 Lage |
around 1400 | Gothic archway, around 1400 |

|
| Residential building | Greiffenklaustraße 1 location |
1903 | five-story house, baroque style, 1903 |

|
| Residential building | Greiffenklaustraße 3 location |
1903 | five-storey house, Gothic-style, 1903 |

|
| Residential and commercial building | Greiffenklaustraße 9 location |
1904 | Late historical residential and commercial building, Gothicizing forms, 1904, architect Johann Theodor Schmitt |

|
| Residential building | Greiffenklaustraße 11/13 location |
1904 | Mirror-symmetrical late historical semi-detached house, 1904, architect Johann Theodor Schmitt |

|
| Stadioner Hof | Large bleach 15 ply |
1728-1733 | large-volume three-storey baroque structure, sandstone-integrated plastered building, 1728–1733, completed in 1737, architect probably Anselm Franz von Ritter zu Groenesteyn; After war damage, it was rebuilt with an additional mezzanine and hipped roof in 1949 |
 more pictures more pictures
|
| Madonna | Great bleach, at No. 27 location |
first quarter of the 18th century | Our Lady of the "Old Burse"; Baldachin Madonna, first quarter of the 18th century |

|
| Madonna | Great bleach, at No. 29 location |
early 18th century | Our Lady of the Wolf-Metternichschen Hof, Baldachin Madonna, early 18th century |

|
| Golden Ross barracks | Large bleach 49/51 Location |
1766/67 | today Landesmuseum Mainz ; elongated baroque plastered building with two and a half storey corner buildings with mansard hipped roofs, 1766/67, architect Jakob Joseph Schneider (Bauhofstrasse 1, probably 1743/43), on the central projection Goldenes Ross from 1774 (reconstruction); Extension to the four-wing complex with a courtyard wing and a former riding hall, fourteen-axis early classicist hipped roof construction, 1770, architect Jakob Joseph Schneider |
 more pictures more pictures
|
| Residential building | Große Weißgasse 14 location |
first half of the 18th century | simple three-storey house, partly half-timbered (plastered), first half of the 18th century, backward addition in the 19th century |

|
| Gutenberg monument |
Gutenbergplatz location |
1832/33 | Larger-than-life bronze statue, bronze relief plates, 1832/33 by Bertel Thorvaldsen |
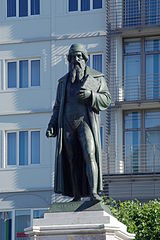 more pictures more pictures
|
| Residential and commercial building | Gutenbergplatz 1 location |
around 1810 | Three-storey residential and commercial building based on the French model, Empire style, around 1810, architect JF Eustache de St. Far |

|
| State Theater Mainz | Gutenbergplatz 7 location |
1829-1833 | Rectangular building with semicircular auditorium, 1829–1833, architect Georg Moller , side extensions 1838, jacket extension 1910–1912, architect Adolf Gelius , reliefs by Ludwig Lipp senior , 1910 |
 more pictures more pictures
|
| basement, cellar | Gymnasiumstrasse, under No. 7 Lage |
1627 | Barrel-vaulted cellars of the former Greiffenklau'schen Hof from 1627, partially redesigned in 1865, sandstone slab floor | |
| Wall | Hänleingäßchen location |
Quarry stone wall with a Gothic gate |

|
|
| Residential building | Hänleingäßchen 3 position |
17th century | simple three-storey house, partly half-timbered (plastered), probably from the 17th century, door marked 1713: baroque archway |

|
| Residential and commercial building | Heidelbergerfaßgasse 15 location |
1876 | Residential and commercial building, partly brick, 1876, architect Joseph HA Lucas |

|
| Johanniter coming to the Holy Sepulcher | Heiliggrabgasse 2 location |
1740-1748 | walled three-wing courtyard based on the model of the French city hotel, main building with gabled center and mansard hipped roof, 1740–1748, architect Johann Kaspar Bagnato with the assistance of Anselm Franz von Ritter zu Groenesteyn; with equipment |
 more pictures more pictures
|
| Residential building | Heiliggrabgasse 8 location |
early 17th century | Three-window house, partly half-timbered, with shop arcade, early 17th century |

|
| House to the little angel | Heiliggrabgasse 9 location |
Late 17th century | representative three-story baroque house with tent roof, corner bay window with hood, end of the 17th century |

|
| House to the vine | Heiliggrabgasse 10 location |
17th century | three-storey plastered half-timbered building, probably from the 17th century; to the rear house Zum Allen Diefenhaus |
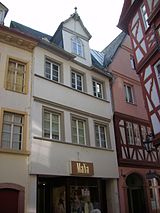
|
| House to the Eichhorn | Heiliggrabgasse 12 location |
18th century | three-storey two-window house, partly half-timbered, 18th century, probably including older parts, classicist facade and hipped roof from the beginning of the 19th century; To the rear, late medieval half-timbered building |

|
| House To The Great Nassau | Heringsbrunnengasse 7 location |
around 1710 | also Haus Zum Stolzenberg or Stolzenburg ; three-storey baroque corner house, hipped roof building with lively facade relief, around 1710, probably including older parts |

|
| Residential building | Heringsbrunnengasse 15 location |
first half of the 18th century | stately three-storey baroque building, partly half-timbered (plastered), first half of the 18th century; with equipment |

|
| Residential building | Himmelgasse 1 location |
around 1500 | three-storey house with a late Gothic core, probably around 1500, baroque remodeling marked 1735; medieval cellar |
 more pictures more pictures
|
| Erbacher Hof | Himmelgasse 9 location |
1197 | the core of the Romanesque complex, which has been expanded and rebuilt several times, marked 1606 and 1729; three-part main building above medieval cellars, south wing 1197 ( dendrodated ); Central building with early Gothic Lady Chapel, around 1250 |
 more pictures more pictures
|
| Catholic Marienkirche | Himmelgasse 18 location |
1900-1903 | former Capuchin Church; former Capuchin monastery, monastery complex, 1900–1903, architect Clemens Rühl ; St. Franziskus monastery church (today the Catholic Marienkirche), three-aisled neo-Romanesque basilica, sandstone-integrated clinker brick building, 1900/01; with equipment; Monastery building, two- and three-story clinker brick building, 1902/03 |

|
| Residential and commercial building | Back bleach 19 ply |
around 1890 | four-storey residential and commercial building with a shop arcade and mansard roof, around 1890 |

|
| Residential houses | Rear bleach 20/22 Location |
around 1700 | Three-storey houses, partly half-timbered (plastered), changed around 1700, no. 20 1845, 1871 (knee floor) and around 1910 (shop fitting), the rear building was increased in the second half of the 19th century |

|
| city wall | Back bleach, in No. 23, 25, 27 position |
Remains of the medieval defensive wall |

|
|
| Coronation of Mary | Back bleach, at No. 45 ply |
around 1750 | Coronation of Mary, stone relief, around 1750 |

|
| Knebelscher Hof | Hintere Christofsgasse 2 location |
1588-1598 | Large-volume three-storey Renaissance building, 1588–1598 with an octagonal stair tower, after war destruction and demolition 1953–1955 rebuilding using old parts again: two-storey stone corner bay window, arched gate, two-storey bay window on the courtyard side with unique tuff stone decoration after 1684, in the south facing wing decoration after 1684 1716 |
 more pictures more pictures
|
| Hofes Zum Algesheim | Hintere Christofsgasse 3 location |
1726 | Corner edging and doorway of the Zum Algesheim courtyard, 1726 |

|
| Catholic and Protestant St. Joseph's Chapel | Hintere Christofsgasse 4 location |
1715-1718 | octagonal baroque hipped roof building, 1715–1718, architect Johannes Weydt , heightened 1723/24; Joseph's sculpture, inscribed 1720, probably by Burkard Zamels |

|
| Coat of arms stone | Höfchen, at No. 4 location |
1611 | Coat of arms stone of the former city court, rich late Renaissance coat of arms of Elector Johann Schweikhard von Kronberg , inscribed 1611 |

|
| Südbahnhof | Holzhofstraße, at No. 5/7 location |
1884 | Remains of the south station; West facade of the administration building, architect probably Philipp Berdellé, three platform roofs on cast iron pillars, platform underpass |
 more pictures more pictures
|
| Residential building | Holzhofstrasse 24 location |
last quarter of the 19th century | four-storey historic house with mansard roof and belvedere, last quarter of the 19th century |

|
| Residential building | Holzhofstrasse 30 location |
1840s | three-storey classicist house, partly half-timbered (plastered), 1840s |

|
| Residential building | Holzhofstrasse 32 location |
1864 | Large three-storey corner house, bare brick building, 1864, architect Christian Lothary |

|
| Residential building | Holzhofstrasse 36 location |
1840s | three-story house, 1840s |

|
| Wooden tower | Holzstrasse 27 location |
1366 | Mentioned for the first time in 1366, characteristic shape and height since the first half of the 15th century, spire and hoods of the corner turrets reconstructed, six-storey gate tower made of quarry stone, corner ashlar, doorway vaulted on the city side, as a pointed arch on the Rhine side |
 more pictures more pictures
|
| Residential building | Holzstrasse 39 location |
1888/89 | four-storey row house, 1888/89, architect Peter Gustav Rühl |
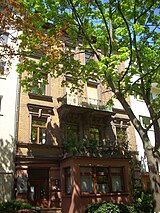
|
| Residential building | Holzstrasse 40 location |
1889 | four-storey row house, partly with brick ornaments in the symmetrical facade, 1889, architect Paul Gustav Rühl |

|
| Residential building | Holzstrasse 42/44 location |
1888 | four-storey, mirror-symmetrical semi-detached house with an extended mansard roof, 1888, architect August Hock |

|
| Residential building | Jakobsbergstrasse 3 location |
1884 | four-storey Wilhelminian style row house, sandstone-framed clinker brick building, sgraffito grotesques, 1884, architect Conrad Jakoby |

|
| portal | Jakobsbergstrasse, at No. 4 location |
around 1770 | five-axis ground floor with sandstone portal of a former rococo house, around 1770 |

|
| Residential and commercial building | Jakobsbergstrasse 5 location |
1872 | four-story neo-classical residential and commercial building, plastered half-timbered building, 1872, architect Sebastian Ditt |

|
| Residential building | Jakobsbergstrasse 8 location |
1791 | three-storey row house with knee-length floor, 1791, facade redesigned in a classical style in 1866 |

|
| town hall | Jockel-Fuchs-Platz 1 location |
1973 | seven-storey marble-clad building, ceiling-high latticed window walls set into the facade, which is folded several times at right angles, 1973, architects Arne Jacobsen and Otto Weitling |
 more pictures more pictures
|
| Fountain | Johannisstrasse location |
last quarter of the 18th century | Pump wells; Red sandstone, Louis Seize style, last quarter of the 18th century (copy) |

|
| archway | Johannisstraße, at No. 6 location |
around 1700 | Archway with heraldic cartouche, around 1700 |
 more pictures more pictures
|
| Residential and commercial building | Johannisstrasse 16 location |
1950/57 | Corner residential and commercial building; Generous shop window and recessed, corner-placed shop entrance with wooden frames, 1950/57, architect FB Plaul |

|
Streets K to P
| designation | location | Construction year | description | image |
|---|---|---|---|---|
| Residential building | Kaiserstraße 18 location |
1881 | Sophisticated four-story house, neo-renaissance, 1881, architect Rudolf Opfermann |

|
| Residential and commercial building | Kaiserstraße 22 location |
1877 | Stately corner residential and commercial building, neo-renaissance and mannerist forms, 1877, architect Peter Gustav Rühl, extended in 1884 |

|
| entrance | Kaiserstraße, to No. 24 location |
1877 | Driveway, sandstone pillars and high-quality grating, 1877 |

|
| Commercial building | Kaiserstraße 24a location |
1904 | formerly District Savings Bank Mainz; Wilhelminian style building, sloping corner with a lantern-topped dome, rich neo-baroque and art nouveau decor, 1904, architect Fr. Phil. Gill |
 more pictures more pictures
|
| Residential building | Kaiserstraße 38 location |
1881 | four-storey house, roof end with cornice and egg stick, 1881, architect Haenlein |

|
| Administration building | Kaiserstraße 52 location |
1892 | former branch of the Reichsbank; Corner building broken on three sides, neo-renaissance, 1892, architects Havestadt & Contag , Berlin |

|
| Residential and commercial building | Kaiserstraße 60 location |
1902 | five-storey residential and commercial building, plastered and sandstone facade with Gothic shapes, 1902, architect Reinhold Weisse |

|
| Residential building | Kaiserstraße 64 location |
1902/03 | five-storey residential building, back sandstone facade with Art Nouveau shapes, 1902/1903, architect Wilhelm Hahn |

|
| Residential building | Kaiserstraße 66 location |
1902 | five-storey row house with an emphatically vertically structured facade, 1902, architect Peter Scheuren |

|
| Residential building | Kaiserstraße 70, Ernst-Ludwig-Straße 11 Location |
1902 | originally a three-part assembly, 1902, architect Oscar Hauswald; No. 70 stately corner building, facades with detailed forms from Gothic, Weser Renaissance and Art Nouveau, large relief field with Art Nouveau stucco framing, from No. 11 there is an elaborate neo-Gothic door frame and loggia balcony |
 more pictures more pictures
|
| Leininger Hof | Kappelhofgasse 2/4, Weintorstraße 6 location |
around 1500 | Elongated courtyard, on the massive ground floor architectural parts around 1500, garments 1730, half-timbered upper floor with late Gothic remains, corner posts on the adjacent plastered building |
 more pictures more pictures
|
| Hof zum Homberg | Kappelhofgasse 8 location |
from the 14th century | Stair tower in the upper part probably from the second half of the 16th century, gate from the first half of the 14th century; Cantilever portal 16th century, coat of arms stone marked 1665 |
 more pictures more pictures
|
| crucifix | Kapuzinerstraße, at No. 15 Lage |
18th century | Wooden crucifix, 18th century |

|
| Basement of the Capuchin monastery | Kapuzinerstraße, under No. 17, 17a, 19, 19a, 19b and under Neutorstraße 8 Lage |
17th century | Cellar of the former Capuchin monastery, cellar room from the 17th century divided by a partition under 19a and b; under Neutorstrasse 8 and rear building Kapuzinerstrasse 17 basement of the former south-east wing with three verifiable construction phases (1620s, 1676/78 and 1830s) |

|
| Coat of arms stone | Kapuzinerstraße, at No. 19b Lage |
1665 | Wappenstein, 1665 |

|
| Residential houses | Kapuzinerstraße 20, 22, 24 location |
18th century | three-story late baroque town houses, partly half-timbered (slated), no. 24 with mansard roof, second quarter of the 18th century, no. 20 marked 1744; with equipment; barrel vaulted cellar |
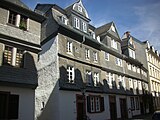
|
| Residential building | Kapuzinerstraße 25 location |
17th century | three-storey three-window house, partly half-timbered (plastered), 17th century |

|
| Residential building | Kapuzinerstraße 26 location |
1683 | three-storey baroque town house, partly half-timbered (slated), marked 1683, late Gothic portal; walled-in grave slab, 1715; barrel vaulted cellar with cistern |

|
| Residential building | Kapuzinerstraße 28 location |
18th century | three-storey two-window house, partly half-timbered (plastered), 18th century |

|
| House to the small mountain | Kapuzinerstraße 29 location |
1724 | three-storey three-window house, partly half-timbered (plastered), marked 1724, the core probably older; barrel vaulted cellar with cistern |

|
| Residential building | Kapuzinerstraße 30 location |
18th century | three-storey two-window house, partly half-timbered (plastered), 18th century; with equipment; Quarry stone cellar |

|
| House to the Great Mountain | Kapuzinerstraße 31 location |
1568 | three-storey two-window house, partly half-timbered (plastered), (subsequently) marked 1568 |

|
| Residential building | Kapuzinerstraße 34 location |
18th century | three-storey corner house, partly half-timbered (plastered), 18th century, the core probably from the 17th century, ground floor in the 19th century neo-classical; with equipment; Vaulted cellar |

|
| Rectory of St. Ignaz | Kapuzinerstraße 36 location |
1822 | three-storey, cubic classical plastered building, 1822; with equipment; older cellars, partly medieval |
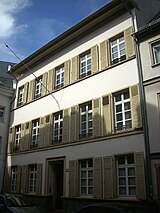
|
| Residential building | Kapuzinerstraße 37 location |
around 1760 | three-storey house-integrated plastered building, around 1760; with equipment |

|
| Residential building | Kapuzinerstraße 38 location |
before 1838 | stately three-storey plastered building, marked 1838 (reconstruction), older in the core |

|
| Residential building | Kapuzinerstraße 39 location |
late 18th century | four-storey house, partly half-timbered (plastered), late 18th century, older in the core, facade redesigned in 1836 in a classical style; Christ in Canopy, mid-18th century |
 more pictures more pictures
|
| Catholic parish church of St. Ignaz | Kapuzinerstraße 40 location |
1763-1775 | cruciform baroque hall building with three-storey façade based on the pre-baroque French model, 1763–1775, architect Johann Peter Jäger , sculptural jewelry by Johann Jakob Junker (1772) and Nikolaus Binterim (1752); with equipment; Wooden crucifix on the partially preserved cemetery wall, early 16th century; Piece of wall with bricked up late Gothic portal; Crucifixion group, donated in 1519 by the Hans Backoffen couple; on the east side of the choir, the baroque portal of the former cathedral curia "Zum Stecklenberg" |
 more pictures more pictures
|
| Residential building | Kapuzinerstraße 41 location |
first half of the 18th century | representative three-story, late-baroque plastered building, first half of the 18th century; with equipment; Vaulted cellar |

|
| Templerhof | Kapuzinerstraße, under No. 50 Lage |
14th Century | Remains of the former Templerhof, 14th century: square cellar room with four-part groin vault on support pillars, defensive wall-like south wall probably of the storage facility |

|
| Residential building | Kapuzinerstraße 52 location |
second half of the 18th century | large-volume three-storey house, partly half-timbered (plastered and partly slated), second half of the 18th century; with equipment, old wooden banister; Gothic gable wall bordering the backyard |

|
| Residential building | Kapuzinerstraße 54 location |
Three-storey, in the core medieval house, partly half-timbered (plastered), courtyard facade raised in the early 19th century and reshaped in a classical style |

|
|
| Residential and commercial building |
Karmeliterplatz 3 location |
1950/51 | The mansard hipped roof building based on the baroque monastery building that was destroyed in the war, originally for the Carmelite monastery , 1950/1951 |

|
| Madonna | Karmeliterplatz, at No. 4 location |
Early 18th century | Madonna, baroque crescent moon Madonna in an architectural frame, early 18th century, at the former Walderdorffer Hof |

|
| Carmelite Catholic Church | Karmeliterstraße 5 location |
around 1326 | three-aisled Gothic basilica with turret, around 1326 to the middle of the 14th century; with equipment; Monastery building 1700–1713, facade of the south wing with magnificent baroque portal, around 1710, niche figure of Saint Joseph; cloister included in new school building; new monastery building (Karmeliterstraße 3), hipped mansard roof, 1950/51 |
 more pictures more pictures
|
| Residential building | Kartäuserstraße 7 location |
1863 | four-storey row house, classicist and neo-Gothic motifs, 1863, architect Stephan Steglitz ; with equipment |

|
| Residential and commercial building | Kartäuserstraße 9 location |
1869 | elegant three-and-a-half-storey row residential and commercial building with belvedere, neo-renaissance, 1869, architect Philipp Krebs; with equipment |

|
| Residential building | Kartäuserstraße 11 location |
1863 | four-storey row house with rear wing, 1863, architect probably Philipp Anton Elbert |

|
| Spolia | Kartäuserstraße, to No. 13 location |
1595 | Spolia on the inner courtyard building, half-timbered Renaissance decorations, marked 1595 |

|
| Carthusian court | Kartäuserstraße 14 location |
Mid 17th century | Remnants of the former Carthusian court; single-storey solid construction, essentially after the middle of the 17th century, plastered gable wall made of brick masonry 1862, architect Paul Martel |

|
| Residential building | Kartäuserstraße 16 location |
1862 | late classical plastered building, 1862; integrated in the late Gothic rear ground floor wall, architectural parts of the Zur Große Eich house : window and portal walls, 1460; Remnants of wall painting, fragment of the coat of arms of those Zum Junge, around 1350 |

|
| Fountain | Cherry orchard location |
1932 | Baroque fountain, 1932 |
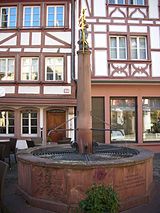
|
| House Zum Beimburg | Cherry orchard 11 location |
late 16th century | late Gothic shop markings, ornamental half-timbered upper floors, rich roof landscape, late 16th century; defining the plaza |
 more pictures more pictures
|
| Residential building | Cherry orchard 21 location |
third quarter of the 18th century | three-storey cubic hipped roof building, third quarter of the 18th century, two-storey part of the house from the 17th century, in the back wall to the holy grave bricked up Gothic windows |

|
| Residential and commercial building | Cherry orchard 23 location |
17th century | four-storey residential and commercial building, half-timbered upper floors probably from the 17th century |

|
| Residential building | Cherry orchard 24 location |
16th and 17th centuries | three-story steep-gabled houses, plastered half-timbered buildings, some from the 16th and 17th centuries |
 more pictures more pictures
|
| Residential building | Cherry orchard 25 location |
18th century | three-storey baroque three-window house, partly half-timbered, mansard roof, 18th century |

|
| House to Aschaffenberg | Cherry orchard 26/28 location |
around 1500 | Semi-detached house with late Gothic half-timbered upper storeys, around 1500, renewal marked 1708, No. 26 increased by a slated half-timbered storey. The construction of the gable facade has retained the typical appearance of one of the late Gothic half-timbered houses. The steep gable, shaped like a hat at the top, and the curved parapet struts inserted between the collar and corner posts and the intermediate posts are also typical of the period of origin. After the half-timbered structure was exposed in 1976 and the reddish color was reconstructed according to findings, it is considered to be the oldest known half-timbered building in Mainz. |

|
| House To The Blue Blade | Cherry orchard 29 location |
around 1760/1770 | formerly Haus Zur Amelburg; simple three-storey gable building, partly half-timbered, around 1760/1770 |

|
| Residential building | Cherry orchard 30 location |
16th Century | three-storey house, upper storeys with decorative half-timbering, probably from the 16th century, the ground floor changed in the Baroque style in the 18th century |

|
| Younger Dalberger Hof | Klarastraße 4 location |
1715-1718 | three-storey, fifteen-axis baroque building with richly decorated risalits and passageways, 1715–1718, sculptural decoration of the gable roofs 1872/1873 by Heinrich Barth , two-aisled cellar; three-storey library building, around 1722, increase in 1891; Detention center (Ottiliengasse 1), three-storey classical plastered building, 1831–1834, four-storey extension in 1890; on Emmeransstrasse three-storey wing, 1880 |
 more pictures more pictures
|
| Rectory of St. Stefan | Kleine Weißgasse 12 location |
last quarter of the 19th century | three-storey brick building, last quarter of the 19th century |
 more pictures more pictures
|
| Residential building | Kötherhofstrasse 3 location |
1669 | Stately plastered building in the Renaissance tradition, marked 1669 |

|
| Residential building | Lauterenstrasse 14 location |
1894 | four-storey, late-historical corner house with three-storey bay window, 1894, architect August Hock, in the courtyard Bureau, brick buildings with half-timbered upper storey, construction-time enclosures |

|
| Residential building | Lauterenstrasse 31 location |
1902 | four-storey row house with mansard roof, gothic forms, 1902, architect Wilhelm Hahn |

|
| Residential building | Lauterenstrasse 33 location |
1888 | four-story row house with mansard roof, 1888, architect Wilhelm Ludwig |

|
| Residential building | Lauterenstrasse 35 location |
1886/87 | four-storey late-historical row house with a sloping roof, 1886/1887, architect Philipp Krebs |

|
| Residential and commercial building | Lauterenstrasse 37 location |
1886 | representative four-storey corner house with extended mansard roof, neo-renaissance, 1886, architect Philipp Krebs |

|
| Residential building | Lauterenstrasse 46 location |
1887/88 | originally four-story row house, brick facade with tile decor, 1887/88, architect Philipp Berdellé |

|
| Residential building | Lauterenstrasse 48 location |
1887 | four-storey row house, brick, 1887, architect Philipp Berdellé |

|
| Residential and commercial building | Leichhof 20/22/24 location |
1953 | elongated three-storey hipped roof building with shop arcade, 1953, architects H. Schneider and Ph. Böswetter |

|
| Cathedral Abbey Houses | Leichhof 26a – 36 (even numbers), Schöfferstraße 2/4 location |
1778/79 | Early Classicist three-storey angular building (Leichhof 30–36 and Schöfferstraße 2/4) as well as smaller buildings of the same design (Leichhof 26a / 28), shop arcature, stone-vaulted roofs, 1778/1779, architect Franz Ignaz Michael Neumann |

|
| House Zum Spiegelberg | Leichhofstrasse 1/3 location |
Late 17th century | No. 1 half-timbered building that defines the street scene, end of the 17th century; No. 3 two-window house, integrated in No. 1 through an extension in 1950 |
 more pictures more pictures
|
| Residential and commercial building | Leichhofstrasse 4 location |
first quarter of the 18th century | three-storey residential and commercial building, baroque mansard roof building with shop arcade, first quarter of the 18th century; with equipment |

|
| Haus zum Schildknecht | Leichhofstrasse 5 location |
17th century | three-storey residential and commercial building, half-timbered building (plastered), 17th century, sandstone arcade first half of the 18th century, mid-20th century |

|
| Truss | Leichhofstrasse 7/9 location |
around 1700 | Beam heads decorated with head and leaf masks, around 1700, on the three-story plastered half-timbered building |

|
| House Zum Frauenstein | Leichhofstraße 11, Leichhof 13 location |
around 1730 | also called Zur Bechtelmünz ; three-storey baroque corner apartment and commercial building, hipped roof building with corner bay window, parapet reliefs, around 1730 |

|
| Nail column | Liebfrauenplatz location |
1916 | Nailed wooden column with carved reliefs, nail surfaces, proverbs and donor plaques, surrounded by three stone columns connected by wrought-iron grids, 1916, design by City Planning Officer Adolf Gelius and sculptor Ludwig Lipp senior |
 more pictures more pictures
|
| archway | Liebfrauenplatz, Domstrasse location |
1666 | Baroque archway, former garden portal of the cathedral custody, 1666, gable relief by Anton Scholl, 19th century |

|
| Cathedral of St. Martin and St. Stefan | Liebfrauenplatz 4 location |
after 975 | started soon after 975, after damage and fire in 1081 partial reconstruction of the nave and east choir, completed in 1137 (without crypt); St. Gotthard Palace Chapel, around 1130; after severe damage, renovation of the side aisle outer walls, nave vaulting and new construction of the west transept and choir as well as memorie, completed around 1210, consecration 1239; Gothic side chapels from 1279 (north) and from 1300 (south), Nikolauskapelle before 1382, Marienkapelle before 1498; western crossing tower with gothic bell house, crowning 1767, architect Franz Ignaz Michael Neumann ; middle east tower with tambour from 1361; The interior was painted 1859–1864 by Philipp Veit and pupils; double-choir, three-nave Romanesque vaulted basilica, triconchial west tower with side towers, transept with mighty crossing tower, nave, transept-like east building with central tower and side towers; Equipment: Choir stalls, grave monuments, “Udenheimer crucifix” (Gotthard chapel), prelate seat in the memorie, Renaissance epitaphs; Epitaphs and sculptures; Chapter buildings: above a two-aisled pillar cellar, around 1239, changed chapter room, two-storey chapter room 1489, scribing and registry 1589; single-storey former cathedral school (Domstraße 3) with partly Romanesque window frames, barrel-vaulted cellar older |
 more pictures more pictures
|
| To the Roman Emperor | Liebfrauenplatz 5 location |
1653 | today Gutenberg Museum ; three-part three-storey building complex, middle part with accentuated central axis and balustrade attica, side parts with three-storey scrollwork gables, 1653 and 1657–1664; Baroque stucco ceiling in the doorway, by Domenico Rossi around 1665 ; Imperial figure above the portico from the first half of the 18th century; older component at the rear included; Architectural edging of a Renaissance fountain, two Renaissance portals and masked consoles from the former King of England building, 1653 |
 more pictures more pictures
|
| Hostel Zum Rothen Haus | Liebfrauenplatz 7 location |
18th century | later Zum Goldenen Schwan , today a wine bar and hotel; four-storey plastered building, essentially probably from the 18th century, half-timbered heightening and classical remodeling in 1832 |

|
| Prussian main guard | Liebfrauenplatz 8 location |
1829 | today house at the cathedral ; Cubic pillar markings, 1829 |
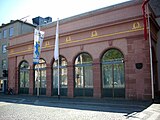 more pictures more pictures
|
| Market fountain | Market location |
1526 | Renaissance draw well, donated in 1526; Red sandstone trough, entablature on three relief pillars with donor inscription and coat of arms, figure-rich top, putti 1767, Madonna figure 1890 by Valentin Barth |
 more pictures more pictures
|
| Catholic St. Gotthard Chapel | Market 8 location |
1137 | former court and palace chapel; two-storey shell limestone block building, cubic nave with retracted choir and semicircular apse, 1137 |

|
| Cathedral houses | Markt 18–26 location |
1771 | Cathedral houses with shops, three-part Rococo building with three-storey, five-axis central building, mansard roofs, 1771, architect probably Johann Valentin Thomann ; defining the plaza |

|
| Residential and commercial building | Market 31 location |
1878 | representative four-storey row residential and commercial building, neo-renaissance / neo-baroque, 1878, architect Peter Gustav Rühl |

|
| archway | Mitternachtsgasse, at No. 1 location |
1741 | splendid red sandstone portal with Christ sculpture, marked 1741 |
 more pictures more pictures
|
| basement, cellar | Mitternachtsgasse, under No. 3 location |
Late 12th or early 13th century | One-pillar cellar, quarry stone cuboid, probably end of the 12th or beginning of the 13th century | |
| Dalberg-Hammelburger Hof | Medium bleach 40 ply |
1742/43 | Elongated three-storey hipped mansard roof, 1742/43, columned balcony, around 1790, architect Emanuel Herigoyen |

|
| Telehaus | Münsterplatz 2 location |
1930 | former telegraph office; Angular, six-and-a-half and four-storey brick-lined reinforced concrete construction, neo-objective style , 1930, design by the Oberpostdirektion Frankfurt am Main |
 more pictures more pictures
|
| Römerthal water pipe | Munsterstrasse | 1865/68 | Brick wall in egg-shaped cross-section with stone consoles with cast-iron grip hook supports, 1865/68; on the embankment between Augustusstraße and the tunnel entrance ventilation shaft with sandstone curtain wall with a dwelling, around 1884; barrel-vaulted well room, 1890 (Altmünstergalerie) | |
| Fountain | Munsterstrasse | 1528 | Draw wells; simple red sandstone fountain, marked 1528 |

|
| Gate systems | Münsterstrasse, to No. 3-11 location |
at the end of the 19th century | Gate systems set at right angles, former entrances to a factory of the Henkel & Co. sparkling wine cellar, late 19th century |

|
| Residential building | Münsterstrasse 14 location |
around 1895 | four-storey house, sandstone-framed clinker brick building, around 1895, architect Oscar Hauswald |

|
| Evangelical Altmünster Church | Münsterstrasse 25 location |
1958-1960 | romanizing hall building with double tower facade, copper-covered folding roof, 1958–1960, architect Heinrich Otto Vogel , Trier, including the baroque and neo-Romanesque stock; sparse wall remains of the former monastery buildings; Rectory, seven-axis hip roof building, 1922 |
 more pictures more pictures
|
| New well | Neubrunnenplatz location |
1726 | Magnificent fountain, oval red sandstone basin, obelisk in relief, 1726 by Johannes Weydt |
 more pictures more pictures
|
| Console figure | Neubrunnenstraße, at No. 2 location |
1680 | Console figure Saint John the Baptist; baroque sandstone sculpture, inscribed 1680 |

|
| Residential and commercial building | Neubrunnenstrasse 11 location |
1899 | four-storey corner residential and commercial building, neo-baroque mansard hipped roof, 1899, architect Franz Stadler |

|
| Fire and Police Station | Neubrunnenstrasse 13 location |
1891-1894 | representative neo-renaissance corner building, 1891–1894, architect Eduard Kreyssig |

|
| Professorships |
Neue Universitätsstrasse 5, 7, 9 location |
1784-1786 | former professorial houses; three-storey identical residential buildings, cube-shaped sandstone-integrated plastered buildings, French style, 1784–1786, architect Rudolph Eickemeyer |
 more pictures more pictures
|
| Neutor School | Neutorstrasse 1 location |
1926 | One and two-storey four-wing construction, central building with mezzanine and hipped roof, 1926, architect Fritz Luft |

|
| Centrale Locomotive repair shop of the Hessian Ludwig Railway | Neutorstraße 2b, Rheinstraße 3 location |
before 1880 | later market hall, today museum for ancient shipping ; One to three storey complex of elongated iron halls, shortly before 1880, sandstone ashlar cladding and staggered gable group in 1929 |
 more pictures more pictures
|
| House to the three Moors | Neutorstrasse 3 location |
1710 | stately three-storey baroque hipped roof building, inscribed 1710, House Madonna, Immakulata, circle of Ehrgott Bernhard (original in the State Museum); with equipment; three-storey outbuilding |
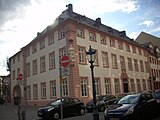 more pictures more pictures
|
| Residential building | Neutorstraße 4, Dagobertstraße 1 location |
1860 | former municipal octroi house; three-storey semi-detached house, clinker brick building, neo-Gothic motifs, 1860, architect probably Joseph Laské |

|
| Residential and commercial building | Neutorstrasse 6 location |
1860s | Five-axis four-storey residential and commercial building, sandstone-integrated clinker brick facade, 1860s, architect Wilhelm Usinger , stairwell from the construction period with stained glazing |

|
| Trading house | Neutorstrasse 6a location |
1862 | large-volume wine trading house, three-story sandstone-integrated plastered building, new renaissance motifs, 1862, architect Philipp Krebs; with equipment |

|
| Residential building | Neutorstrasse 7 location |
around 1740 | three-storey late baroque three-window house, around 1740, dwarf probably from 1834 |

|
| Residential building | Neutorstrasse 9 location |
1835 | four-story house, plastered half-timbered building, early classicist facade, 1835 |

|
| portal | Neutorstrasse, at No. 18 location |
around 1750 | House gate, late baroque sandstone portal | |
| Residential and commercial building | Neutorstrasse 21 location |
1883/84 | three-storey residential and commercial building with hipped mansard roof, elaborate neo-Renaissance facade, 1883/84, architect Clemens Rühl; barrel vaulted cellar older |

|
| Residential building | Neutorstrasse 22 location |
early 18th century | Residential house, partly half-timbered (plastered), probably from the early 18th century |

|
| Residential building | Neutorstrasse 29 location |
around 1750 | three-storey three-window house, partly half-timbered (plastered), mansard roof, around 1750; in the courtyard house relief (Coronation of Mary) |

|
| Residential building | Neutorstrasse 31 location |
around 1750 | three-storey three-window house, partly half-timbered (plastered), mansard roof, around 1750 |

|
| Residential building | Parcusstrasse 6 location |
1888 | stately late-historical house, balconies with filigree iron bars, 1888, architects Schumacher and Greiner |

|
| Catholic Parish Church of St. Peter | Petersplatz 9 location |
1749-1756 | three-aisled baroque hall church with double tower facade, 1749–1756, architect Johann Valentin Thoman , rococo portals; Petrus coat of arms by Georg Scholl , 19th century; with equipment |
 more pictures more pictures
|
| New armory | Peter-Altmeier-Allee 1 location |
1738-1740 | today State Chancellery; Palais-like mansard hipped roof, 1738–1740, architect probably Maximilian von Welsch , gable crown by Burkhard Zamels |
 more pictures more pictures
|
| Anne Frank School | Petersstrasse 2 location |
1907 | Remnants of the neo-renaissance building with renaissance spoilage, 1907, architect Adolf Gelius: Stand bay of the Adelshof Bickenbau, inscribed 1574; Sandstone pillars from the Stadioner Hof, 16th century; Neo-renaissance portals and bay windows; neo-Gothic staircase, neo-renaissance atrium |
 more pictures more pictures
|
| House of Muscat | Pfaffengasse 4 location |
1687 | former cathedral parish court; eight-axis hipped roof, partly half-timbered (slated), 1687, late Baroque changes, mid-18th century; with equipment; Remains of the courtyard wall with archway, mid-18th century, Gothic stone relief, inscribed 1402 |

|
Streets Q to Z
| designation | location | Construction year | description | image |
|---|---|---|---|---|
| Catholic parish church of St. Quintin | Quintinsstrasse 1 location |
around 1288 | Gothic hall church with hipped roof, around 1288 to around 1330, upper floor of the tower marked 1489 (installation of the tower house); with fittings grave slabs of the former churchyard, 15th to 18th century |
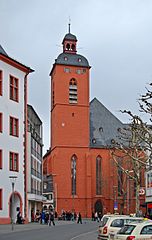 more pictures more pictures
|
| former Catholic Reich Klarakirche | Reichklarastraße 1 location |
around 1300 | today Natural History Museum; Outer walls of the two-aisled Gothic building with stair turrets, around 1300 |
 more pictures more pictures
|
| Holy Spirit Hospital | Rentengasse 2 location |
1236 | Basically late Romanesque, cubic hipped roof construction, begun in 1236, remodeling after 1462, fundamental restoration from 1975 |
 more pictures more pictures
|
| Raimunditor | Rheinallee location |
1885 | Wall pane with pedestrian passage, framed by pillars with diamond ashlar, one pillar crowned with the figure of the Hessian lion, originally another corresponding wing, 1885 |
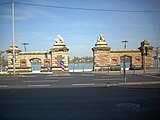 more pictures more pictures
|
| Residential building | Rheinallee 3a location |
1909 | four-story row house with abstract geometric plaster ornamentation, 1909, architect Oscar Hauswald |

|
| Mainz City Library | Rheinallee 3b location |
Broad plastered building with gable projections, 1912, architect Adolf Gelius, reliefs by sculptor Lipp |
 more pictures more pictures
|
|
| Residential building | Rheinallee 3c location |
1913 | four-storey house with a semicircular bay window, attic floor, 1913, architect Reinhold Weisse |

|
| Residential and commercial building | Rheinallee 3d location |
1915 | four-story neo-classical residential and commercial building, Art Nouveau decor, 1915, architect Franz Plaul |

|
| Bridge gate | Rheinstrasse, Bauerngasse location |
1837 | Originally in three parts, now only the two outer wall panels made of red sandstone blocks with pedestrian passages and loopholes have been preserved, pillars with crowning obelisk barrels, 1837 |
 more pictures more pictures
|
| Castle gate | Rheinstrasse, Große Pleiche Lage |
1880 | two wall panels with pedestrian passage framed by pillars with diamond ashlar, the middle pillar raised with female figures, 1880 |
 more pictures more pictures
|
| Wooden ceiling | Rheinstrasse, in No. 13 position |
late 19th century | Wooden ceiling, neo-renaissance, late 19th century |

|
| city wall | Rheinstrasse, at No. 21 location |
largest continuous remainder of the medieval city wall, quarry stone masonry with inclusions of ashlar |

|
|
| Corner pillar and watermarks | Rheinstrasse, at No. 33 Lage |
from 1565 | neo-Romanesque sandstone column with high water marks from 1565, 1573, 1784 and 1845; classical watermark, porcelain, 1784; baked stone, 1845 |

|
| Lintel | Rheinstrasse, at No. 39 location |
1727 | Released sandstone fall, marked 1727 |

|
| Residential and commercial building | Rheinstrasse 45a location |
1897 | Five-storey Wilhelminian style corner house, brick building, 1897, architect Philipp Krebs |

|
| Residential building | Rheinstrasse 46 location |
1896 | four-storey block building with mansard roof, back sandstone facade, 1896, architect Peter Gustav Rühl |

|
| Residential building | Rheinstrasse 48 location |
1889 | four-storey block house with extended mansard roof, corner bay window with drum dome, 1889, architect Gustav Peisker |

|
| Balcony grille and heraldic cartouche | Rheinstrasse, at No. 49 location |
1750 | Wrought-iron balcony grille and Rococo coat of arms cartouche from the House of the Spanish Cross , 1750, architect Abraham Scherer |

|
| Residential building | Rochusstrasse 2 location |
1687 | angled corner house, partly half-timbered (slated), probably from 1687; Madonna |

|
| Residential building | Rochusstrasse 6 location |
1740 | three-storey, essentially baroque house, 1740, remodeling in 1889 |

|
| Rochusspital | Rochusstrasse 9 location |
1721-1729 | monumental three-storey baroque mansard hipped roof building with St. Rochus Chapel in the middle, 1721–1729, architect Johann Baptist Ferolski ; on the column portal of the chapel coat of arms of Elector Franz Lothar von Schönborn, statue of Saint Roch, 1727 by Burkhard Zamels |
 more pictures more pictures
|
| Residential building | Rochusstrasse 10/12 location |
1906 | three-storey late historical corner house with mansard hipped roof, Art Nouveau influences, inscribed 1906, architect Peter Gustav Rühl; defining the streetscape |

|
| House to Diefenstein | Rochusstrasse 11 location |
first half of the 18th century | three-story house, partly half-timbered (plastered), first half of the 18th century |
 more pictures more pictures
|
| Residential building | Rochusstraße 14/16 location |
three-storey house, large-volume, cubic plastered building, Renaissance portal on the older part of the building |

|
|
| front door | Rochusstraße, at No. 23 Lage |
around 1780 | Front door, oak, Louis Seize style, around 1780 |

|
| Residential building | Rochusstrasse 26 location |
1889 | four-storey two-window house, brick building from the Wilhelminian era, 1889 |
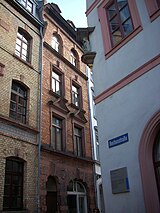
|
| Residential building | Rochusstrasse, at No. 30 location |
17th century | Rear building, the core from the 17th century |

|
| Residential building | Rochusstrasse 32 location |
17th century | three-storey house, baroque half-hipped roof, partly half-timbered (partly plastered), core from the 17th century, heightened and expanded in the 18th century |

|
| restaurant | Rotekopfgasse 2 location |
Late 17th century | two- and three-storey four-wing complex, partly half-timbered (plastered), probably from the end of the 17th century, cellar and probably raised stair tower in the 18th century older; defining the plaza |

|
| portal | Rotekopfgasse, at No. 4 location |
1730 | House gate, late baroque skylight portal, marked 1730 |

|
| Residential building | Scharfensteinergäßchen 2 location |
second quarter of the 18th century | late baroque house, partly half-timbered (slated), second quarter of the 18th century |

|
| Residential building | Scharfensteinergäßchen 3 location |
Medieval core (quarry stone gable wall), half-timbered wall probably from the 18th century, quarry stone wall (courtyard closure) |
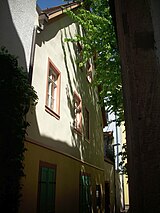
|
|
| city wall | Scharngasse location |
Remains of the medieval city wall |

|
|
| Residential building | Scharngasse 16 location |
1870 | four-storey house, sandstone-framed brick building, 1870 |

|
| Residential and commercial building | Scharngasse 18 location |
1870 | three-axle, four-storey residential and commercial building, 1870 |

|
| Office for Social Affairs Mainz | Schießgartenstrasse 6, Stiftsstrasse 4 location |
1951 | formerly state employment office; four-storey three-wing complex with a courtyard-side arcade, 1951 by the E. Petzold architectural office |

|
| Residential building | Schießgartenstrasse 10 / 10a, Stiftstrasse 1a location |
1887-1888 | three-story brick building with mansard roof, lower wing, marked 1887–1888 |

|
| Schiller Monument | Schillerplatz location |
1862 | Bronze sculpture on a stone base, 1862, designed by Johann Baptist Scholl the Younger |
 more pictures more pictures
|
| Osteiner Hof | Schillerplatz 1 location |
three-storey house-integrated monumental building, three-wing curved mansard roof building with a central oval dome, 1747–1752, architect Johann Valentin Thomann; shape of the place; one-storey utility wing; Fischweiberl fountain |
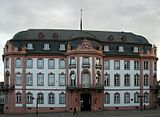 more pictures more pictures
|
|
| sculpture | Schillerplatz, at No. 2 location |
first quarter of the 18th century | Christ the Good Shepherd; Red sandstone baldachin figure, first quarter of the 18th century, probably from the workshop of Johann Wolfgang Frölicher , Frankfurt |

|
| Bassenheimer Hof | Schillerplatz 3 location |
1750-1755 | three-story house-integrated mansard hipped roof, three-axis gable project, 1750–1755, architect Anselm Franz von Ritter zu Groenesteyn; Coat of arms of the Bassenheim-Waldbott and Ostein; defining streets and squares |
 more pictures more pictures
|
| Administration building | Schillerplatz 5 location |
1841 | large-volume three-storey hipped roof building, 1841, architect Joseph Roedler |

|
| Foreign building of the Weißfrauenkloster | Schillerplatz 7 location |
1718 | Today the administrative building, three-storey baroque hipped roof building, 1718, extension and heightening in 1863 |

|
| Madonna | Schillerplatz, at No. 14 location |
Our Lady and Corner Pillar, baroque canopy figure |

|
|
| Wichernhaus | Schillerstraße 9 location |
Late 18th century | large-volume sandstone-framed mansard hipped roof, end of the 18th century; Schönborn coat of arms |
 more pictures more pictures
|
| Schönborner Hof | Schillerstraße 11 location |
1668-1670 | three-wing hipped roof building with three-storey roll-work gables, 1668–1670, architect Clemens Hinck ; Schönborn coat of arms; Farm buildings |
 more pictures more pictures
|
| Provision magazine | Schillerstraße 11a location |
1863-1867 | fort-like warehouse building, 1863–1867; monumental cube with four massive sandstone square corner towers, round arch style, marked 1865 |
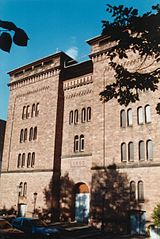 more pictures more pictures
|
| Erthaler Hof | Schillerstraße 44 location |
1734-1741 | seven-axis central building with three-axis gable projections, three-storey transverse wings with single-storey extensions, mansard roofs, rococo, 1734–1741, architect Philipp Christoph Freiherr von und zu Erthal ; with equipment; Extension of the outbuildings in 1757/58; Sandstone sculpture of Saint Bilhildis, early 18th century |
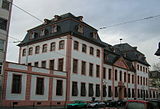 more pictures more pictures
|
| Evangelical Johanniskirche | Schöfferstraße 1 location |
around 900 | three-aisled basilica with a late Carolingian core and vestibule, around 900, several times over-molded, Gothic west choir, around 1320–1325; on the east side of the south aisle, the Gothic sandstone portal of the St. Georgen chapel of the cathedral mechanic; St. John on the south side of the nave, shell limestone, 1906 by Carlo Culot , designed by Augusto Varnesi |
 more pictures more pictures
|
| Commercial building | Schöfferstraße 6 location |
1832 | elongated neo-Romanesque arcade hall, 1832, architect Georg Moller; Coat of arms Bishop Vitus Burg |
 more pictures more pictures
|
| Residential houses | Schönbornstraße 11/13, Badergasse 3 location |
1881-1883 | three-storey red brick buildings, 1881–1883, architect Eduard Kreyssig; marked 1677 at No. 13 Spolie, Wappenstein |

|
| Stair tower | Schusterstrasse, at No. 1 location |
first half of the 17th century | Spiral stair tower, octagonal Renaissance tower, partially slated, first half of the 17th century, niche figure of Saint Barbara, marked 1717 |
 more pictures more pictures
|
| Stair tower | Schusterstrasse, at No. 22-24 Lage |
1584 | octagonal renaissance tower of the Humbrechthof, marked 1584, upper floor 19th century |
 more pictures more pictures
|
| Residential and commercial building | Schusterstrasse 42 location |
from 1950 | historicizing new building on a triangular floor plan, shop arcade, mansard roof, carved apex stones, from 1950, architect Franz Gill |
 more pictures more pictures
|
| Studio house | Stefansberg 9 location |
1846 | Studio building by the sculptor Anton Decker , today part of the Maria Ward School ; three-storey mansard roof, partly half-timbered (plastered), 1846, extensions / heightening in 1874/1923 |

|
| Maria Ward School | Stefansberg 11 location |
1830s | former property of the Congregation of the Poor Sisters of St. Francis; three- and four-story plastered building, partly half-timbered, 1830s; Chapel, transverse hall building with two-storey vestibule, 1873, architect Josef Wessicken |

|
| South wing of the Schottenhof | Stefansplatz 1 location |
1872 | three-storey monumental building on a rectangular base, marked 1872; see also Gaustraße 18 |
 more pictures more pictures
|
| Residential building | Stefansstrasse 1 location |
before 1753 | Seven-axis, three-storey house with a two-axis extension, the core of the building before 1753, partly redesigned in a classicist style in 1830 |
 more pictures more pictures
|
| Catholic parish church of St. Stefan | Stefansstrasse 9 location |
1290 | three-aisled double-choir Gothic hall church with transept and tower above the western central nave yoke, 1290 to the middle of the 14th century, tower was increased in the 16th century, baroque dome in 1740; with equipment; shaping the cityscape; late Gothic cloister, 1462–1499; on the east side two chapels and a two-aisled hall with baroque portal, marked 1746, epitaphs, grave slabs, Mount of Olives; Stiftsbering |
 more pictures more pictures
|
| Spoilage | Templerstrasse, at No. 3 location |
18th century | Spolie, probably from the 18th century |

|
| Templar Gate | Uferstrasse, Templerstrasse location |
1837 | two wall panels made of red sandstone blocks with pedestrian passages and loopholes flank a wide passage, on the city side with iron hinges for doors, pillars with crowning spherical attachments, 1837 |

|
| Residential building | Uferstrasse 3 location |
1888 | corner house freestanding on three sides, three and a half storey brick cube, 1888, architect Franz-Josef Usinger; large-format painting in the mezzanine, early 1930s; construction-time enclosure |

|
| Fort Malakoff | Uferstrasse 4 location |
1873 | Quarter-circular red sandstone cuboid building with loopholes and cannon loops, side fronts and facade to the inner courtyard with arched windows, two stair towers, overman-high enclosing walls with iron gate, 1873 |

|
| Residential houses | Uferstrasse 11/13 location |
1889 | three-storey residential houses with mansard roof, bay window, 1889, architect Peter Gustav Rühl |

|
| Residential building | Uferstrasse 17/19 location |
1887 | four-story corner house, bay window with tent roof, 1887, architect Franz-Josef Usinger |

|
| Residential building | Uferstrasse 23 location |
1888 | four-storey row house, neo-renaissance forms, 1888, architects Georg Ohaus and Friedrich Philipp Gill |

|
| Residential building | Uferstrasse 27 location |
1887/88 | four-storey row house with a strongly moving facade relief, extended mansard roof, 1887/88, architect Peter Gutstav Rühl |

|
| Residential building | Uferstrasse 31 location |
1887 | four-storey row house with a pronounced central axis, 1887, architect Peter Gustav Rühl |

|
| Residential building | Uferstrasse 37 location |
1886 | Corner house, 1886, design by the construction company Zulehner & Cie., Still significantly characterizing the streetscape despite the impairments |

|
| Residential houses | Uferstrasse 41–45 location |
1886 | three single-family houses with sturdy stand cores, 1886, architect Peter Gustav Rühl; defining the streetscape |

|
| Residential building | Uferstrasse 47/49 location |
1886 | Double single-family house, 1886, architect Franz-Josef Usinger; shaping the street scene |

|
| Residential building | Uferstrasse 51/53 location |
1886 | four-storey semi-detached house with protruding side axes, 1886, architect P eter Schumann |

|
| Residential building | Uferstrasse 55 location |
1889 | three-storey house with a heavily structured facade, neo-renaissance forms, 1889, architect Franz-Josef Usinger |
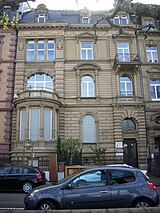
|
| Residential building | Uferstrasse 57 location |
1898 | three-storey row house, neo-baroque forms, 1898, architect Peter Gustav Rühl |

|
| Wooden gate | Uferstraße, corner of Holzstraße Lage |
1837 | two wall panels made of red sandstone blocks with pedestrian passages and loopholes flank a wide passage, on the city side with iron hinges for doors, pillars with crowning spherical attachments, 1837 |

|
| Mainz-Gustavsburger-Eisenbahnbrücke (Südbrücke) | Victor-Hugo-Ufer 2a / 2b location |
1860-1862 | Bridgehead, neo-Gothic fortified double tower gate, 1860–1862 |
 more pictures more pictures
|
| Staircase | Walpodenstrasse location |
1891 | five-flight clinker construction, 1891, architect Eduard Kreyssig |

|
| Residential building | Walpodenstrasse 1 location |
1857 | representative three-storey, two-wing corner house, neo-Gothic motifs, 1857, architect Joseph Laské; with equipment |

|
| Residential building | Walpodenstrasse 3 location |
1847 | three-storey house, 1847, architect Joseph Laské, doorway with electroplating and winter gardens, 1867 |

|
| Barrel bottom | Walpodenstrasse, in No. 5 location |
1894 | barrel bottom with relief from the company Henkell & Co., 1894 by Eduard Hermann Schmahl | |
| Residential and trading house | Walpodenstrasse 7 location |
1862 | four-storey residential and later wine merchant's house, new renaissance motifs, 1862, architect Konrad Kraus (architect) |

|
| Residential building | Walpodenstrasse 9 location |
1862 | three-story house, new renaissance motifs, 1862, architect Johann Wetter |

|
| portal | Walpodenstrasse, at No. 11 location |
1861 | Portal, neo-renaissance, 1861, architect probably Philipp Krebs |

|
| Wall medallions | Walpodenstrasse, in No. 14 location |
1867 | Wall medallions in the doorway, antiquing relief tones, 1867, probably by Valentin Barth | |
| Residential building | Walpodenstrasse 15 location |
1862 | representative four-story neo-Gothic house, half-timbered bay window with clinker infills, marked 1862, architect Joseph Laské |

|
| Residential building | Walpodenstrasse 17 location |
1862 | three-storey, six-axle late classicist tenement house, 1862 |

|
| Residential and malt house buildings | Walpodenstrasse 19 location |
large four-storey residential and malt house building, neo-Gothic motifs, 1860, architect Joseph Laské; with equipment |

|
|
| Brewery cellar | Walpodenstrasse, at No. 23/25 location |
second half of the 19th century | five-storey cellar with barrel-vaulted galleries, second half of the 19th century | |
| Champagne cellar | Walpodenstrasse 27 location |
1897 | Storage cellar of the Kupferberg sparkling wine cellar, five-storey rock cellar built into the slope, 1897, architect Friedrich Pricken , facade design by Oscar Hauswald |

|
| Residential building | Walpodenstrasse 37 location |
1905 | four-storey gothic row house with mansard roof, sandstone-framed clinker brick building, 1905, architect Georg Suder |

|
| Schott music publisher | Weihergarten 5 location |
around 1790 | Classical citizen's estate, around 1790; three-storey, five-axis southern part of the house, architect possibly Wilhelm Schwab ; Nine-axis northern part of the house with risalit, around 1790, architect probably Wolfgang Streiter ; with equipment; Horticulturally designed inner courtyard with classicistic wrought iron grating, 1786/87 (from the electoral palace) |
 more pictures more pictures
|
| Residential building | Weihergarten 7 location |
three-storey classicist row house |
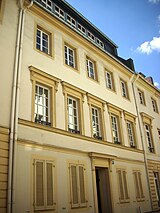
|
|
| Residential building | Weihergarten 8 location |
1790 | four-story row house, 1790 |

|
| Residential building | Weihergarten 9 location |
1790 | three-storey row house with doorway, 1790, architect Wolfgang Streiter |

|
| Courtyards for the cathedral chapter | Weihergarten 10, 11, 12 location |
1790/91 | Courtyards for the cathedral chapter, architect Emanuel Joseph von Herigoyen; No. 10 and 12 three-story, seven-axis plastered buildings, 1790/91, No. 11 three-story corner building, shell completed in 1795 |
 more pictures more pictures
|
| Residential building | Weihergartenstraße 13 location |
17th century | three-storey corner house, simple hipped roof building, essentially from the 17th century |

|
| Residential houses | Weihergartenstrasse 14-20 location |
1789-1791 | three-storey five-axis row houses, baroque-classical sandstone-integrated plastered buildings, 1789–1791; No. 14 with equipment |
 more pictures more pictures
|
| Wine Gate | Weintorstrasse location |
1837 | two wall panels made of red sandstone blocks with pedestrian passages and loopholes flank a wide passage, on the city side with iron hinges for doors, pillars with crowning spherical attachments, 1837 |
 more pictures more pictures
|
| Haus zum Stein | Weintorstrasse 1 location |
Late 12th century | Romanesque residential tower in the core, end of the 12th century, extension and elevation around 1250, redesign probably at the beginning of the 16th century, renovation after 1793 |
 more pictures more pictures
|
| Residential building | Weintorstrasse 3 location |
16th Century | Plastered building from the 16th century with older parts; with equipment |

|
| archway | Weintorstrasse, at No. 12c Lage |
Archway with coat of arms stone and walled-in Dalberg family coat of arms in the overmolded complex, in the core probably Renaissance | ||
| Palazzo | Weißliliengasse 1/3 location |
1875 | palazzo-like four-storey semi-detached house, new renaissance motifs, 1875, architect Peter Gustav Rühl; defining the streetscape |

|
| Residential building | Weißliliengasse 5 location |
1877 | representative three-storey house with mansard hipped roof, neo-renaissance motifs, 1877 |

|
| Residential building | Weißliliengasse 7 location |
1872 | Three-storey residential building with a rear wing and rear building, mansard roof, new renaissance motifs, 1872, architect Eduard Kreyssig |

|
| Courtyard of the St. Stefansstift | Willigisstrasse 6 location |
late 17th century | stately hipped roof building, partly half-timbered (plastered), 1826, the core from the late 17th century; with equipment; two older barrel vaulted cellars |
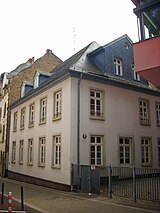
|
| Preliminary building of the St. Stefansstift | Willigisstrasse 7 location |
around 1720 | stately hipped roof building, partly half-timbered (plastered), around 1720, extension from the 19th century; with equipment; barrel vaulted cellar partly older; baroque walling |

|
| Residential building | Zanggasse 32 location |
1885 | four-storey row semi-detached house with doorway, new renaissance motifs, 1885, architect C. Schumacher, shop installation 1894 |

|
| Residential and commercial building | Zanggasse 34 location |
1885 | four-storey row semi-detached house with doorway and balcony, new renaissance motifs, 1885, architect C. Schumacher, shop installation 1929 |

|
literature
- Angela Schumacher, Ewald Wegner (editor): Cultural monuments in Rhineland-Palatinate. Monument topography Federal Republic of Germany . Volume 2.1: City of Mainz. City expansions in the 19th and early 20th centuries. Schwann, Düsseldorf 1986. ISBN 3-590-31032-4
- Ewald Wegner (editor): Cultural monuments in Rhineland-Palatinate. Monument topography Federal Republic of Germany. Volume 2.2: City of Mainz. Old town. Schwann, Düsseldorf 1989 (2nd edition). ISBN 3-491-31036-9
- Dieter Krienke (editor): Cultural monuments in Rhineland-Palatinate. Monument topography Federal Republic of Germany. Volume 2.3: City of Mainz. Suburbs; with supplements to Volume 2.1 and Volume 2.2. Werner, Worms 1997. ISBN 3-88462-140-8
- General Directorate for Cultural Heritage Rhineland-Palatinate (ed.): Informational directory of cultural monuments in the district-free city of Mainz (PDF; 5.4 MB). Mainz 2018.
Web links
Commons : Cultural heritage monuments in Mainz-Altstadt - Collection of images, videos and audio files
