List of cultural monuments in Mainz-Oberstadt
The list of cultural monuments in Mainz-Oberstadt lists all cultural monuments in the Oberstadt district of the Rhineland-Palatinate city of Mainz . The basis is the list of monuments of the state of Rhineland-Palatinate (status: January 4, 2018)
Monument zones
| designation | location | Construction year | description | image |
|---|---|---|---|---|
| Monument zone Altes Gaswerk | Weisenauer Strasse 15 location |
1853-55 | former gas works of the city of Mainz on the former Favorite plant; South-east front: two defensive structures, east side: neo-Gothic red sandstone blocks in pavilion construction, 1853–55, architect Joseph Dörr |
 more pictures more pictures
|
| Monument zone at the Gautor | Am Gautor 15, Kästrich 1–5 (odd numbers) position |
at the end of the 19th century | Neo-Baroque perimeter block development of residential and commercial buildings on the corner of Kästrich and Am Gautor, the western flank of the planned new city entrance instead of the Gautor, which was demolished and relocated in 1896 |
 more pictures more pictures
|
| Monument zone at the Roman camp | Am Fort Josef 1, 2, 3, 5, Am Linsenberg 2–6 (even numbers), Am Römerlager 25–43 (odd numbers), 28–40 (even numbers), Augustusplatz 1–5 (odd numbers), Hochgesandstraße 1 , Langenbeckstraße 28–38 (even numbers) location |
from 1920 | Residential area on the high plateau between the baroque bastion ring and the baroque outer fort, developed from 1920 for various developers, open block development in neo-baroque design in the style of the Heimat style, two-storey plastered buildings with extended mansard roofs, front gardens inside the block, commercial gardens, rows of trees to delimit the roadway |
 more pictures more pictures
|
| Monument zone at the rose garden |
At the monastery garden 1–15 (odd numbers) and 2–6 (even numbers); Am Rosengarten 1–31 (odd numbers) and 2–14 (even numbers); Am Stiftswingert 3, 5; At Karlsschanz 5, 7 and 10–16 (even numbers); On the Albansberg 2–14 (even numbers); Hechtsheimer Straße 62–78 (even numbers) location |
from 1909 | preferred residential area of the Mainz upper middle class; high-quality villa buildings on large plots, Darmstadt Art Nouveau, neo-baroque and country house style, 1909–14; some with bauzeit union fencing , rhythmic grouped Wohnhausbauten for French officers' families, 1919-21 commissioned by the Reich Office assets of different Mainzer architects, two-storey solid buildings in classical forms, architectural cast stone, verschieferte hipped roofs belonging gardens |
 more pictures more pictures
|
| Monument zone An der Favorite | At Favorite 2, 4, Göttelmannstraße 56 location |
1922 | Group of buildings erected in 1922 by the Reich Property Management for French officer's families; three two-story couple, plastered buildings with sparse sandstone structures and hipped roofs in a prominent urban location |
 more pictures more pictures
|
| Monument zone on the bastion | On the bastions 1, 2, 3 location |
1913 | Ensemble of single villa (No. 2, former Villa Jung) and twin villas No. 1 and 3 (former Villas Behnke) in a dominant location in the southern part of the former Alexander Bastion , built in 1913 |
 more pictures more pictures
|
| Monument zone on the steep path | On Steig 2-14 (even numbers), Am Frankenhag 11/13 Lage |
1909/10 | sophisticated residential complex in a rich country house style, designed by Paul Kubo in 1909/10 by the "Reich Commission for Mainz-Kastel Fortress Properties" ; three semi-detached houses, one single house, closed enclosure |
 more pictures more pictures
|
| Backhaushohl monument zone | Backhaushohl 2–8 (even numbers) position |
19th century | Plain houses grouped around the churchyard of the parish church of St. Achatius (No. 2 with a crooked roof, 1834; No. 6, two houses from the first half and the middle of the 19th century, rebuilt in 1895 and 1892; No. 8, modest plastered building, mid-19th century Century), which in their arrangement, size and design offer a picture of the 19th century Zahlbach |
 more pictures more pictures
|
| Bastion Martin monument zone | Bastion Martin location |
1655 | Part of the bastion belt begun in 1655, only remnants of the wall remain |
 more pictures more pictures
|
| Monument zone Bastion Martin - Drususstraße | Bastion Martin 4/6, 14–20 (even numbers), Drususstraße 2/4, Martinsstraße 2 Lage |
from 1921 | Two building blocks, erected from 1921 by the Reich Property Management for French officer and non-commissioned families according to plans by architects from the Bastion Martin working group; three- and four-storey plastered buildings in large, classifying forms, some with artificial stone reliefs above the entrances |
 more pictures more pictures
|
| Bretzenheimer Strasse monument zone | Bretzenheimer Strasse 2 and 6 location |
19th century | Small group of buildings on the outskirts of Zahlbach at the confluence of Mühlweg and Schaftriebweg and - no longer visible - the Wildgraben and Zeybach waters (No. 2 plastered building with half-timbered upper storey, 19th century, dwarf house younger; No. 6 broad plastered building, 19th century), with old paths and water courses of local historical importance |
 more pictures more pictures
|
| Monument zone Ebersheimer Weg | Ebersheimer Weg 7–25 (odd numbers) and 8–30 (even numbers), Kreuzschanze 2–28 (even numbers), Martin-Luther-Straße 40–50 (even numbers) location |
1928/29 | Row house settlement, 1928/29 by the settlement company for the traffic personnel GmbH, Darmstadt (Siege), by FW Schieker and Kleinschmitt; Small houses arranged in a row house scheme, two-story with tile-covered gable roofs, three-story, flat-roofed head buildings at the corners; including the front gardens enclosed by hedges and back gardens |
 more pictures more pictures
|
| Monument zone of the former flak barracks / Johannes Gutenberg University | Saarstrasse 21 location |
1938-40 | former flak barracks , now Johannes Gutenberg University Mainz , main building (former casino, later canteen); Hipped roof building with a wide flight of stairs and a three-part portal group, opposite a three-wing system, elongated plastered building with a mighty gate, two different head buildings, neoclassical with Heimatstil motifs; former team buildings, former guard house, 1938–40 by architect Ueter, rebuilt in 1946 as the seat of the newly founded university after severe war damage; Bust of Johannes Gutenberg, around 1910; Roman sarcophagus, 3rd or 4th century; Relevant in military history as a National Socialist barracks building in the course of preparation for war, relevant in regional history as the founding building of the first University of Rhineland-Palatinate |
 more pictures more pictures
|
| Fort Joseph Monument Zone | Am Linsenberg, at the corner of Langenbeckstrasse Lage |
1713 | Laid out between 1713 and 1724, on the west side the war memorial 1914/1918, Otto Schneider , Mainz |
 more pictures more pictures
|
| Monument zone Fort Weisenau | Unterer Michelsbergweg location |
1832 | In 1832 the ski jump was expanded into a fort, expanded in 1878, razed in 1922, the gate system and parts of the lining walls with embankments and ditches are preserved |
 more pictures more pictures
|
| Monument Zone Gorizia Foundation | Bottom number Straße 10-28 (even numbers), On Dalheimer Monastery 3.1, Eupener Straße 1-5 and 2/4, 1/3 and 2/4 Görzstraße, Lindenschmitt Street 21-33 (odd numbers) location |
1903 to 1937 | Symmetrical settlement of the Mainz construction and savings association with eleven closely spaced three- or four-story apartment buildings in a restrained home style, with green inner courtyards, between 1903 and 1937, a well-preserved example of cooperative housing |
 more pictures more pictures
|
| Monument zone green belt promenade | Am Fort Elisabeth, Am Römerlager, Auf der Steig, Drususwall, Fichteplatz, Römerwall Lage |
from 1904 | Park in the area of the fortress abandoned in 1904 and enclosure of the Bastionen-Tracé between Römerwall and Auf der Steig according to plans by Friedrich Pützer , doubled in 1930 between Römerwall and Jägerstraße and equipped with leisure facilities (paddling pool, sunbathing area, gymnasium); within the complex also a neo-baroque pump house, cubic brick building with a hooded roof; Peter Cornelius Monument, 1930 by Hugo Lederer ; Memorial to those who fell in both World Wars of the 2nd Nassau Infantry Regiment No. 88 with spoils of the destroyed memorial from 1931 |
 more pictures more pictures
|
| Main cemetery monument zone | Saarstrasse, Untere Zahlbacher Strasse location |
1803 | Created in 1803, expanded in 1831, 1847/48, 1873, 1893/94, 1918, area divided into right-angled fields according to plan, the continuous paths lined with linden trees; oldest surviving tombstones from 1805 to 1807, crypts occupied from 1850; large number of high-quality tombs, tombs and monuments; Crematorium 1903, architect Josef Hassinger , monumental dome building in classic architectural forms, cemetery gate with sphinxes; public tombs: crucifixion group, 1815; helmet-crowned veterans memorial, 1834; Prussian Monument (1848) and Monument to the Powder Tower Explosion (1857); Prince Holstein Monument, 1872, design by Eduard Kreyssig , electroplating by Heinrich Barth ; Large French monument (1870/71), pinnacle with trophy and cross attachment; German war memorial, 1873, designed by Eduard Kreyßig; Hessian war memorial, 1882, obelisk, design E. Marx; Pietà, 1895; Court of Honor-like grounds, 1909, and the so-called Kleines Franzosendenkmal; French garrison cemetery, 1925, obelisk surrounded by simple gravestones; German courtyard with memorial hall inaugurated in 1928, design by Adolf Gelius , sculpture by Hugo Lederer, Berlin |
 more pictures more pictures
|
| Monument zone Jägerstrasse | Jägerstrasse 24/26, Neumannstrasse 19–23 (odd numbers) location |
1923-25 | Housing estate for the French occupation in neo-baroque-classifying forms, couples with extended mansard hipped roofs, 1923-25 by Ludwig Becker and Anton Falkowski |
 more pictures more pictures
|
| Jewish cemetery monument zone | Untere Zahlbacher Strasse 11 location |
1881 | Opened in 1881 directly adjacent to the main cemetery; Mourning hall, single-storey brick building in orientalizing forms, 1880/81, architect Eduard Kreyssig; simple gravestones with inscriptions, classicist tombs, for example:
|
 more pictures more pictures
|
| Kartaus monument zone | Kartaus 1–15 (odd numbers), Göttelmannstrasse 46–54 (even numbers) location |
1911/12 | Housing estate, villa complex in country house style, 1911/12 by the "Reich Commission for Mainz-Kastel Fortress Properties", architect Paul Kubo |
 more pictures more pictures
|
| Kästrich monument zone | Check marks 9–15 and 21–47 (odd numbers) position |
1857 | after the powder tower explosion in 1857, the new row of houses in the older Kästrich, the west side of the street, which includes the Alexander tower in the northwest as a focal point; eaves-standing, mostly two-story small houses with rear atriums to the medieval city wall; No. 41, 41a, 45, 45a: Bright brick houses with mid-sized buildings based on plans by the city architect Joseph Laské |

|
| Hospital monument zone | Langenbeckstrasse 1 location |
1911-14 | former municipal general hospital, now university clinics; In the so-called pavilion system, built by Adolf Gelius between 1911 and 1914, an axially symmetrical system of three rows of buildings connected by corridors; Patient houses, two-story plastered buildings; elongated hospitals with two and a half storey central pavilions and side elevations; central garden with fountain bowl
|
 more pictures more pictures
|
| Monument zone on the Kupferbergterrasse | Kupferberg terrace location |
19th century | Lookout promenade on the plateau above Kästrich, 19th century, crossed by rows of trees; Equestrian statue of Saint Martin from the west choir of the cathedral, around 1767 |
 more pictures more pictures
|
| Lanzelhohl monument zone | Lanzelhohl 96, 98 and 100 position |
19th century | Group of houses at the beginning of the way to Bretzenheim (No. 100 former courtyard with two plastered buildings, beginning of the 19th century; No. 98 half-timbered house, increased in 1825; No. 96 single-storey plastered building), eastern boundary of plots No. 96 and 98 by a strong wall , possibly a former flood protection against the Zeybach |
 more pictures more pictures
|
| Monument zone Neumannstrasse | Neumannstrasse 3, 5, 7 location |
1932 | three three- story flat roof buildings in the Bauhaus style, 1932, architect Carl Hermann Schieker |
 more pictures more pictures
|
| Monument zone Obere Zahlbacher Strasse | Obere Zahlbacher Strasse 42, 44, 46, An der Philippsschanze 19 location |
1925 | three-story residential buildings for railway employees, 1925, architect of the Reichsbahndirektion Reuschle; Planning in connection with the settlement on Fichteplatz | |
| Ritterstraße monument zone | Ritterstrasse 2, 4, 6, 8/10, 12, 14, Neumannstrasse 24, Welschplatz 3 location |
1922-25 | Two-storey houses with hip or half-hip roofs, characteristic facade structure made of artificial stone, 1922-25 | |
| Roman stones monument zone | Location on the Roman stones |
late 1st century | Remnants of a Roman aqueduct, around 60 cast cores from the former bridge piers, late 1st century AD |
 more pictures more pictures
|
| Monument zone settlement on Fichteplatz | Fichteplatz 1–11 (odd numbers), An der Philippsschanze 2–24 (even numbers), Nikolaus-Becker-Strasse 1–9 (odd numbers) and 2–10 (even numbers), Obere Zahlbacher Strasse 52–70 (even numbers ), Pariser Strasse 25–41 (odd numbers), Schneckenburger Strasse 1–15 (odd numbers) and 2–14 (even numbers) Lage |
1925-28 | Uniform residential complex with around 1000 apartments, built in 1925–28 by the municipal building department under Fritz Luft , design and execution by various Mainz architects; on a trapezoidal terrain four open blocks, divided into individual house groups and enclosing green areas, beaver-tail hipped roofs, bay windows, balconies, gable dormers, decorative molds in cast stone, forms of Heimatstil and expressionism; the contemporary demands for air, sun and modern equipment are met in an exemplary manner; one of the most important settlements in the country in terms of size, conception and state of preservation, significant in terms of urban development |
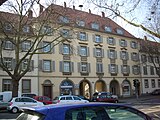 more pictures more pictures
|
| Monument zone city park | At the Favorite, Abtsgasse Lage |
after 1820 | “New system”, by horticulturist Peter Wolf after 1820 , essentially older; Half-timbered house with clinker panels, 19th century; baroque statue of Hercules; baroque Rhenus torso by Johann Wolfgang Fröhlicher ; Marble bust Peter Wolf († 1832), fountain figure of the former Triton Fountain, 1862 by Heinrich Barth, Mainz; modern sculptures; six poplars arranged in a circle, early 19th century; Monument to the “memory of the XI. German Bundesschiessen Mainz 1894 ”by Konrad Sutter , executed by Eduard Hermann Schmahl |
 more pictures more pictures
|
| Monument zone Thomannstraße - Hechtsheimer Straße | Thomannstrasse 6/8 and Hechtsheimer Strasse 107/109 location |
1925/26 | Small group of civil servants' houses, two-storey plastered buildings with loggias and hipped roofs, built in 1925/26 by the People's State of Hesse by architect Luley, Building Department Mainz |
 more pictures more pictures
|
| Trajan Street Monument Zone | Trajanstrasse 1–11 (odd numbers), Augustusstrasse 2 and 4, Germanikusstrasse 14/16 location |
1924/25 | Housing estate on a triangular base; Hipped roof buildings in blocks of different sizes, grouped like a castle towards Trajanstrasse, Heimatstil and Expressionist motifs, with enclosed front gardens and green inner courtyard, 1924/25 by Fritz Luft, Building Department Mainz |
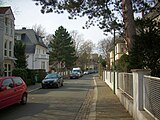 more pictures more pictures
|
| Citadel monument zone | Zitadellenweg location |
Regular rectangular system with four corner bastions, moat and contrescarpe, limestone and sandstone masonry, completed from 1655, Germanicus and Alarm bastions in 1659, Drusus and Tacitus bastions and curtains completed in 1661; The main traverse gate on the Rhine side, marked 1660, architect Antonio Petrini ; three-wing commandant's building, started in 1696, increased in 1833, restored in its original form as a two-storey mansard roof after being destroyed in the war in 1950; Koppelkompaniekaserne, 1914; Citadel Barracks, 1861; Casino and kitchen building (neo-baroque); at Bau D Drusus monument (Eigel- or Eichelstein ), see there |
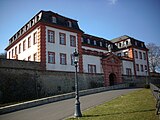 more pictures more pictures
|
Individual monuments
| designation | location | Construction year | description | image |
|---|---|---|---|---|
| Residential building | Am Gautor 15 location |
1914 | four-storey neo-baroque-neo-classical corner house, 1914, architect Peter Crochet |

|
| Residential building | Am Klostergarten 1, Am Stiftswingert 5 location |
1920 | Duplex; ten-axis neo-classical corner building, 1920, architect Reinhold Weisse |

|
| Residential building | At the cloister garden 3 location |
1920 | Hipped roof building, classicist motifs, 1920, architect Reinhold Weisse |

|
| Residential building | At the monastery garden 4 location |
1920 | Single house with a semicircular balcony, 1920, architect Franz Plaul |
 more pictures more pictures
|
| Residential building | At the monastery garden 5/7 location |
1920 | eight-axle double house with stand core, 1920, architect Franz Plaul |

|
| Residential building | At the monastery garden 9/11 location |
1920 | eight-axle double house with stand core, 1920, architect Franz Plaul |

|
| Residential building | Am Klostergarten 15, Am Rosengarten 23 location |
1920 | Double dwelling, No. 15 with single-storey porches, No. 23 with entrance porch with pent roof, 1920, architect Georg Bayer |

|
| Art and trade school | Am Powder Tower 13 location |
1929-33 | formerly an art and trade school and commercial vocational school, today a university building for the medical department; four-storey, windowed, four-wing complex with a flat roof, the south wing six-storey, 1929–33, architect Hermann Graf |

|
| Residential houses | At the Roman camp 25–31 (odd numbers) location |
1924 | No. 25–29 wing of three residential buildings, No. 31 double residential building, two-storey sandstone-framed plastered buildings with three-storey central axes and a dwelling, 1924 according to plans by the municipal building department |
 more pictures more pictures
|
| villa | At the rose garden 1 location |
1911 | representative villa in country house style, plastered building with hipped mansard roof, garden pavilion, 1911, architect Franz Plaul |

|
| villa | At the rose garden 2 location |
1910 | post-classicist villa, cube with tent roof, enclosure with two corner pavilions, 1910, architect Reinhold Weisse |
 more pictures more pictures
|
| villa | At the rose garden 4 location |
1912 | Art Nouveau villa, cubic plastered building with artificial stone, 1912, architects Jacob Krug and Georg Finke, Darmstadt |

|
| villa | At the rose garden 5 location |
1912 | Plastered building with sandstone porch and mansard hipped roof, 1912, architect Franz Plaul |

|
| Altan | At the rose garden, at No. 7 location |
1920 | Pillar balcony on the altered house, 1920, architect Franz Gill |

|
| Residential building | Am Rosengarten 8 location |
1920 | Residence for French officer's families; Hipped roof building with winter garden, 1920, architects Ludwig Becker and Anton Falkowski |

|
| Residential building | Am Rosengarten 12/14 location |
1920 | Double house for French officer's families; Hipped roof building, baroque portal edging, 1920, architects Ludwig Becker and Anton Falkowski |

|
| Residential building | Am Rosengarten 21 location |
1920 | Corner house with gable projections and balcony, 1920 by Georg Bayer |

|
| Residential building | Am Rosengarten 27/29 location |
1920 | Double dwelling house with elaborate portal frames and columned altanes, 1920 by Adam J. Freitag |

|
| Residential building | Am Rosengarten 31, Hechtsheimer Straße 78 location |
1920 | Double dwelling house with elaborate portal frames and columned altanes, 1920 by Adam J. Freitag |
 more pictures more pictures
|
| Residential building | Am Stiftswingert 3 position |
1920 | Plastered construction, partially integrated with pilaster strips, by Reinhold Weisse in 1920 |

|
| School at the Roman stones | Am Wildgraben 29 location |
1899/1900 | School with former teacher's house; Teacher's house with knee stick, partly with ornamental framework, 1899/1900 |

|
| Residential building | Am Wildgraben 33 location |
first half of the 18th century | Baroque house, partly with ornamental framework, first half of the 18th century |

|
| Residential building | At the Favorite 2 location |
1922 | Five-axis hipped roof building with a swinging facade, 1922 |
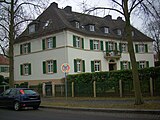
|
| Catholic St. Albans Church | At the gold mine 44 location |
1951/52 | six-axis rectangular hall with tower, 1951/52, architect Franz Mertes |
 more pictures more pictures
|
| villa | At the Karlsschanze 7 location |
1911 | Country house style villa, plastered construction, partly timber-frame, 1911, architect Th. Ferber, Berlin; Garage extension in analogue forms, 1914, architects Jacob Krug and Georg Finke, Darmstadt |

|
| villa | At the Karlsschanze 10 location |
1911 | Art Nouveau villa, plastered building, partly decorative framework (plastered), 1911, architect Jacob Krug , Darmstadt |

|
| villa | At the Karlsschanze 12 location |
1908/09 | cubic plastered building with mansard roof, 1908/09 by Georg Bayer |

|
| portal | At the Karlsschanze, at No. 16 Lage |
1909 | Main portal and staff entrance, Art Nouveau, on the house that was rebuilt and rebuilt after the war, simplified and changed, 1909, architect Jacob Krug , Darmstadt |

|
| villa | On the Albansberg 1 location |
1909 | small villa in country house style with pseudo mansard roof, 1909, architect Adam J. Freitag, veranda 1949 |

|
| Residential building | On the Albansberg 2 location |
1920 | Residence for French officer's families, 1920, architects Ludwig Becker and Anton Falkowski |
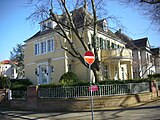
|
| House sign | On the Albansberg, at No. 16 Lage |
1707 | baroque red sandstone relief, marked 1707 |
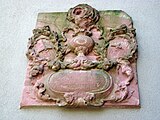
|
| Behnke villas | On the bastions 1 and 3 location |
1913/14 | sophisticated neo-baroque twin villas connected by a walkway, marked 1913/14, architect Paul Kubo, No. 3 with original mansard roof |

|
| Villa Jung | On the bastion 2 location |
1913 | two-and-a-half-storey villa in strict forms, plastered structure integrated with artificial stone with portal porch, 1913, architect Albin Müller , Darmstadt |

|
| cartridge | On the Steig, at No. 2a location |
1702 | Cartridge, marked 1702 | |
| Residential building | On the Steig 2/4 location |
1909 | differently structured semi-detached house with half-hip roof, 1909, architect Paul Kubo |
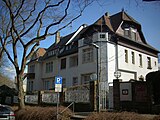
|
| pavilion | On the steep path to No. 4 location |
Early 20th century | Pavilion with neo-baroque niche aedicula, statue of St. Alban |

|
| Residential building | On the Steig 6/8 location |
1909 | differently structured semi-detached house with half-hip roof, 1909, architect Paul Kubo |

|
| Residential building | On Steig 10 location |
1909/10 | Villa-like tent roof construction, partly half-timbered, 1909/10, architect Paul Kubo |

|
| Residential building | Auf der Steig 14.12 Location |
1909 | differently structured semi-detached house with half-hip or hip roof, 1909, architect Paul Kubo |

|
| Memorial stone | On the Steig, at No. 16 location |
1920s | Memorial stone for the sisters of the Alice Hospital who were deployed in World War I, artificial stone relief, 1920s |
 more pictures more pictures
|
| Bastion Alexander | Augustusstrasse location |
around 1660 | Bastion made of sand and limestone blocks, around 1660; Wall remains of the New Prussian polygonal fortification, 1876 ff. |

|
| Alexander Tower | Augustusstrasse location |
1500 | Probably on Roman foundations, rising medieval quarry stone masonry, domed basement with a round arched entrance made of red sandstone, 1500, new spire, northern starting point of the medieval wall ring recognizable |

|
| Residential building | Augustusstrasse 1/3, Römerlager 28 location |
1928 | Official residence; two buildings arranged at an angle with a high hipped mansard roof, set stair tower, expressionistic individual forms, inscribed 1928, architect Benz, Hessian building authority |

|
| Residential building | Augustusstrasse 2 location |
1924/25 | Semi-detached house with hipped roof, designed by Fritz Luft in 1924/25 |

|
| Residential building | Augustusstrasse 4 location |
1924/25 | Semi-detached house with hipped roof, designed by Fritz Luft in 1924/25 |

|
| Catholic parish church of St. Achatius | Backhaushohl 4 layer |
1809/10 | Hall building, 1809/10, architect François-Auguste Cheussey ; Crucifixion group 1908, war memorial 1922, gravestones early 19th century |
 more pictures more pictures
|
| Residential building | Bretzenheimer Straße 6 location |
19th century | Broad plastered building, 19th century |

|
| Residential and commercial building | Bretzenheimer Straße 25 location |
18th century | Baroque hipped roof building, 18th century |

|
| Residential building | Drususstrasse 6 location |
1866 | three-story corner house, 1866, architect probably Wilhelm Usinger |
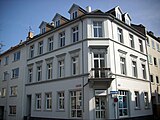
|
| Residential building | Drususstrasse 12 location |
1866 | sophisticated three-storey row house, 1866, architect probably Wilhelm Usinger |

|
| Residential building | Drususstrasse 16 location |
1882 | three-story row house, 1882, architect Carl Strebel |

|
| Residential building | Drususwall 48 location |
1911 | villa-like plastered building in country house style, 1911, architect Jacob Secker |

|
| villa | Drususwall 52 location |
1911 | Half of a double villa in country style, 1911, architect Jacob Secker |

|
| Residential building | Germanikusstraße 14/16 location |
1924/25 | Semi-detached house with hipped roof, expressionist motifs, 1924/25 by Fritz Luft |

|
| Residential houses | Göttelmannstrasse 48, 50/52 and 54 location |
1911/12 | Hipped roof buildings in a rich country house style, 1911/12 by Paul Kubo |
 more pictures more pictures
|
| villa | Hechtsheimer Strasse 62 location |
1911/12 | Villa in simple country house style, 1911/12, architect Franz Plaul |
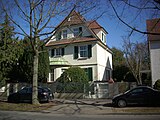
|
| Residential houses | Hechtsheimer Strasse 64–68 and 72–76 (even numbers) location |
1920 | Residential buildings for French officers; three-wing systems, 1920 by Ludwig Becker and Anton Falkowski |

|
| Residential building | Hechtsheimer Strasse 105 location |
1929 | three-storey flat roof building in Bauhaus style, 1929, architect Christian Musel |

|
| villa | Hechtsheimer Strasse 107 location |
1929 | Brick building with hipped roof, 1929, architect Peter Gustav Rühl |

|
| Residential building | Hechtsheimer Strasse 109 location |
1925 | Civil servants' residence, cubic hipped roof, 1925, architect Philipp Luley |

|
| monument | Heinrich-von-Gagern-Strasse location |
1925 | Memorial of the settlement community of the Ketteler-Bauverein for the dead of the First World War, pillar with bronze tondo (relief bust of the Mainz bishop von Ketteler), surrounding wall and iron grating, 1925 |
 more pictures more pictures
|
| Barracks fence | Jägerstrasse, at No. 17, Am Fort Elisabeth, Freilingrathstrasse Lage |
around 1910 | Remains of the enclosure of the former barracks of the foot artillery regiment No. 3, around 1910 |
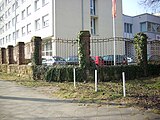
|
| Residential building | Jägerstrasse 24/26 location |
1923-25 | Double house with three-storey central projections, 1923–25 by Ludwig Becker and Anton Falkowski |

|
| Barracks building | Jägerstrasse 33 / 33a / 33b / 33c location |
around 1910 | former barracks building; four-storey three-wing complex, neo-renaissance, stately enclosure, around 1910 |

|
| Fort Bingen | Johann-Joachim-Becher-Weg, at No. 6 location |
1863-66 | Remains, consisting of a section of the capital potern and the lower level of a flank casemate corps, 1863–66 by Gustav Treumann with the participation of Frosch and Götze |
 more pictures more pictures
|
| Institute and lecture hall building of the Faculty of Natural Sciences | Johann-Joachim-Becher-Weg 21 and 23 location |
1964-69 | Institute building of the natural science faculty (NatFak; No. 21) and natural science lecture hall building (Muschel; No. 23) of the Johannes Gutenberg University; Ensemble of cubic high-rise building with a bowl-shaped solitary lecture hall in front of it and designed green space; 1964–68 and 1967–69, University Construction Management Mainz under Lothar Leonards | |
| Residential building | Kartaus 1/3 location |
1911/12 | Semi-detached house with hipped mansard roof, 1911/12, architect Paul Kubo |

|
| Residential building | Kartaus 5 location |
1911/12 | left half of a semi-detached house with a hipped mansard roof, 1911/12, architect Paul Kubo |

|
| Residential building | Kartaus 9/11 location |
1911/12 | Semi-detached house with hipped mansard roof, risalite with gable mansard roof, 1911/12, architect Paul Kubo |

|
| Residential building | Kartaus 13/15 location |
1911/12 | Semi-detached house, half-hipped roof building with transverse structures of the same height, 1911/12, architect Paul Kubo |

|
| House to the fox | Box 1 layer |
1907/08 | New Baroque civil servants' residence, three-storey mansard roof building with two exposed sides, 1907/08, architects Kurt Röhrich and Paul Kubo , using baroque architectural parts |

|
| Residential building | Box 2, 2a, 2b position |
1864 | Triple house, four-story red brick building, 1864, architect Christian Lothary |

|
| Apex | Kästrich, at No. 3 position |
1907/08 | relief stone, 1907/08, in memory of the powder tower explosion in 1857 |

|
| Schöfferhof-Dreikönigshof brewery | Box 6 layer |
1889 | Machine house of the Schöfferhof-Dreikönigshof brewery; Clinker brick facade, 1889 |
 more pictures more pictures
|
| Residential building | Box 12 layer |
1868-70 | former St. Vinzenz and Elisabeth Hospital; Two-wing complex with central projections, neo-Gothic motifs, 1868–70, architect Josef Wessicken , extension 1893/94, architect Peter Gustav Rühl, and 1899/1900, architect Franz Gill |
 more pictures more pictures
|
| city wall | Kästrich, at No. 27, 31, 37, 47 position |
4th century | Parts of the medieval city wall built on Roman foundations |
 more pictures more pictures
|
| Roman gate | Kästrich, at No. 61 position |
360/370 | Remnants of a piece of city wall with gate, preserved at base height, AD 360/370 |
 more pictures more pictures
|
| Residential building | Kupferbergterrasse 14 location |
1866 | four-story neo-renaissance building, 1866, architect Conrad Kraus |
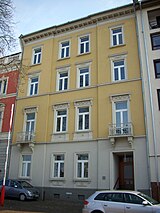
|
| Alexander Barracks | Kupferbergterrasse 15 location |
1862/63 | Red sandstone and ashlar masonry construction with crenellated risalits and corners, 1862/63, architect von Tiedemann |
 more pictures more pictures
|
| Residential building | Kupferbergterrasse 16 location |
1866 | three-storey manorial neo-renaissance building with baroque and classicist motifs, 1866, architect Konrad Kraus (architect) , sculptures probably by Heinrich or Valentin Barth ; with equipment |

|
| Winery | Kupferbergterrasse 17 location |
1860 | elongated three-storey solid building, 1860; cellar to the rear, clinker brick building with sandstone, marked 1889; Bacchus head in the courtyard; In the entrance to No. 17 baroque door leaves, next to it a cast-iron memorial plaque |
 more pictures more pictures
|
| House Kupferberg | Kupferbergterrasse 19 location |
1856 | Foundation building of the Kupferberg sparkling wine cellar ; Plastered building with axially symmetrical facade, neo-Gothic motifs, 1856, architect probably Joseph Laske; Basement; Grape Hall, Art Nouveau, designed in 1900, architect Bruno Möhring , arch truss from the metalworking shop Eduard Puls, Berli |

|
| Fort Stahlberg | Landwehrweg location |
1845 | Created in 1845, reinforced in 1890; Part of the outer ring of ramparts laid out from 1792; three-storey observation tower with stair tower, white and red sandstone, expressionistic forms, early 1920s |
 more pictures more pictures
|
| ENT clinic | Langenbeckstrasse, building 101 location |
1953 | Entrance hall and lecture hall of the ENT clinic, 1953 and 1956 by the university building authority, concrete construction on jacketed steel supports on a floor plan of a circle segment and triangle; Mosaic, inscribed 1956, by A. Santner |
 more pictures more pictures
|
| Administration building | Martinsstrasse 9/11 location |
at the end of the 19th century | Administration building of the former Schöfferhof-Dreikönigshof brewery, clinker brick facade | |
| Residential building | Mathildenstrasse 8 location |
1863 | three-storey row house, arched style, 1863, architect Paul Martel ; with equipment |

|
| Residential building | Mathildenstrasse 9 location |
1865 | four-storey row house, brick building, ground floor clad in brick, 1865, architect Paul Martel |

|
| Residential building | Mathildenstrasse 11 location |
1865 | four-storey row house, brick building, ground floor clad in brick, 1865, architect Paul Martel |

|
| Residential houses | Neumannstrasse 19/21/23 location |
1923-25 | three couples with a curved facade, gable risalite, extended mansard roof, 1923-25 by Ludwig Becker and Anton Falkowski |

|
| Residential building | Ritterstrasse 12 location |
1922 | Neoclassical hipped roof building with a gabled central projection, 1922 by Friedrich Schütz |

|
| Residential building | Ritterstrasse 14 location |
1922 | Semi-detached house, neo-classical hipped roof building with a gabled central projection with attic zone, 1922 by Friedrich Schütz | |
| villa | Römerwall 51 location |
1913 | cubic hipped roof villa, today a hotel; Art Nouveau, 1913, architects Jacob Krug and Georg Finke |

|
| Residential building | Römerwall 57 location |
1926 | Villa-like historicizing half-hip roof building, marked 1926, architect Franz Beck |

|
| Residential building | Römerwall 59 location |
1926 | Villa-like mansard hipped roof building, marked 1926, architect Franz Beck |

|
| Catholic Holy Cross Church | Schlesische Strasse 23 location |
1953/54 | Central building, reinforced concrete construction with copper-covered flat dome on three tiered glass rings, trapezoidal forecourt, 1953/54, architects Richard Jörg and Bernhard Schmitz |
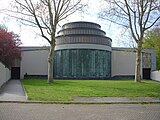 more pictures more pictures
|
| Central cafeteria | Staudingerweg 15 location |
1980-85 | Central canteen at Johannes Gutenberg University; Building embedded in the surrounding greenery with artistically designed roof landscape and furnishings typical of the time; 1980–85, design: Hans Auras , Munich; Construction management: Richard König, Mainz |
 more pictures more pictures
|
| Staircase | Terrace street location |
1857 | Staircases and lining wall , monumental four-flight red sandstone block, right arm 1857, left arm 1862 |
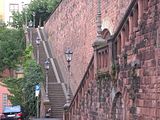
|
| Residential building | Thomannstrasse 6/8 location |
1926 | Double house with hipped roof, marked 1926, architect Luley |

|
| Residential building | Trajanstrasse 1 location |
1924/25 | Corner building of the urban housing estate, structure bent at an obtuse angle with a polygonal tower, 1924/25 by Fritz Luft |

|
| Housing estate | Trajanstrasse 3–9 (odd numbers) Location |
1924/25 | Part of the urban housing estate with a castle-like block facade on the street side, 1924/25 by Fritz Luft |
 more pictures more pictures
|
| Residential building | Trajanstrasse 11 location |
1924/25 | Corner building of the urban housing estate, structure bent at an obtuse angle with a polygonal tower, 1924/25 by Fritz Luft |

|
| Moguntia-Werke spice mill | Untere Zahlbacher Strasse 54–58 location |
1952 | Milling tower of the Moguntia-Werke spice mill, integrated into the new building complex; Of the mill, which was built gradually from 1926, only the six-storey mill tower with five-part window running over several floors and overlying narrow rectangular windows, 1952 |

|
| portal | Weisenauer Strasse, at No. 3 location |
first half of the 18th century | Courtyard portal, late baroque, first half of the 18th century |
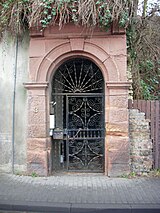
|
| Residential building | Welschplatz 3 location |
1925 | Hipped roof building, corner towers with pyramid roof, Heimatstil and expressionist forms, 1925, architect Ludwig Mertes , Mainz |

|
| Banisters and door leaves | Wilhelmiterstraße, in No. 2 position |
18th century | rich banister and two carved Rococo door leaves, 18th century, from the old town of Mainz |

|
| Evangelical Luther Church | Wilhelmiterstraße 17 location |
1948/49 | Quarry stone hall building with single-storey monopitch roof and porches, over the remains of the Roman theater, 1948/49, architect Otto Bartning , Neckarsteinach |
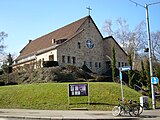 more pictures more pictures
|
| cenotaph | Windmühlenstrasse location |
1931 | Cenotaph for the Nassau Infantry Regiment No. 87 , rectangular pillars with reliefs and inscriptions, artificial stone, 1931, architect Reinhold Schreiner , sculptor Dienstdorf |
 more pictures more pictures
|
| Well room | Zahlbacher Steig, Bretzenheimer Strasse location |
1860 | Well room and well trough, red sandstone, 1860 |
 more pictures more pictures
|
| Drusus Monument | Citadel, at No. 1 location |
after 9 BC | also Eigel- or Eichelstein ; Core of a Roman building; Cast masonry, originally provided with stone cladding, entrance and staircase inside, later used as a watchtower |
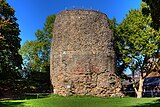 more pictures more pictures
|
literature
- Angela Schumacher, Ewald Wegner (editor): Cultural monuments in Rhineland-Palatinate. Monument topography Federal Republic of Germany. Volume 2.1: City of Mainz. City expansions in the 19th and early 20th centuries. Schwann, Düsseldorf 1986, ISBN 3-590-31032-4 .
- Dieter Krienke (editor): Cultural monuments in Rhineland-Palatinate. Monument topography Federal Republic of Germany. Volume 2.3: City of Mainz. Suburbs; with supplements to Volume 2.1 and Volume 2.2. Werner, Worms 1997, ISBN 3-88462-140-8 .
- General Directorate for Cultural Heritage Rhineland-Palatinate (ed.): Informational directory of cultural monuments in the district-free city of Mainz (PDF; 5.4 MB). Mainz 2018.
Web links
Commons : Cultural monuments in Mainz-Oberstadt - collection of images, videos and audio files
