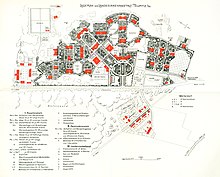Pavilion style
A period in the conception of hospital buildings from the end of the 19th to the beginning of the 20th century is referred to as a pavilion style or pavilion construction. This design should enable therapy in the hospital in small groups of patients in a green environment.
Style features and backgrounds
All buildings are functionally relatively self-sufficient and are located in a park-like environment. This decentralized structure was created with a view to a pleasant atmosphere for the patient's recovery, also corresponded to the need for autonomy of chief physicians and professors of the time around 1900 and was considered modern, trend-setting and more advantageous from a hygienic point of view (the formation of self-sufficient building islands should prevent the spread of diseases via counteract the entire clinic area).
Examples
- Royal naval hospital (1764), Plymouth, England
- Hôpital de la Marine (from 1782), Rochefort, France , .
- The Hôpital Lariboisière in Paris, inaugurated in 1854, was built from individual pavilions in accordance with the hygienic ideas of the time in order to avoid contamination.
- On July 1, 1876, the Provincial-Irren-Anstalt Rittergut Altscherbitz was founded under the direction of Köppe. It still exists today as the Saxon Hospital for Psychiatry and Neurology Altscherbitz in Schkeuditz at the gates of Leipzig. In particular, Köppe's successor, Privy Councilor Paetz, pushed the innovations started by the founding director by building additional pavilions and introducing the open door system, the guard room system and occupational therapy.
- University Medical Center Hamburg-Eppendorf , built in 1885–1889 as Eppendorf General Hospital in a pavilion construction.
- The 1891-1895 mainly to plans by Paul Rowald built urban Nordstadtkrankenhaus in Hanover is one of the first clinics in pavilion style.
- The Klagenfurt Regional Hospital , which opened in 1896 and is now the Klagenfurt Clinic , was built in the style of a pavilion.
- General Hospital St. Georg in Hamburg, opened in 1823, expanded in a pavilion construction until 1900.
- In 1901, the Carl Gustav Carus University Clinic in Dresden was built in this style by city planner Edmund Bräter . Today it is a listed building.
- The Rudolf Virchow Hospital from 1906 was the last hospital in Berlin built in this style. The buildings were all on a long avenue. Almost every ward has its own building in which each ward and treatment rooms were combined. The patients should be divided into small groups in this way, surrounded by the green of the hospital park.
- The Heidehaus Sanatorium in Hanover was established in 1907 to treat tuberculosis patients.
- The psychiatric clinic at Steinhof in Vienna-Penzing was opened in 1907 according to plans by Otto Wagner and Carlo von Boog .
- In 1908, the "Grand Ducal State Insane Asylum" was opened as a state institution for Rheinhessen, built by the Grand Ducal Building Department Mainz with the assistance of Alexander Beer, now Rheinhessen-Fachklinik Alzey .
- The Landesirrenanstalt-Hauptanstalt , opened in 1908, is a pavilion-style, listed facility in Teupitz , a town in the Dahme-Spreewald district in Brandenburg .
- The Saarland University Hospital in Homburg ; On June 1, 1909, it opened as the “Third Palatinate Sanatorium and Nursing Home in Homburg”.
- In the years 1911–1914, a city hospital for 750 beds (1935: 1244 beds) was built in Mainz using a pavilion design. Today the historic buildings are part of the University Medical Center of Johannes Gutenberg University Mainz (2019) and have been a listed building since 1983.
- The State Hospital University Clinic Graz , the largest clinic in Europe when it opened in 1912, encompasses a striking area with 15 Art Nouveau pavilions (originally 24 were planned), which are still in operation today.
- Friedrichsberg State Hospital in Hamburg, opened in 1864, expanded in the pavilion style by Fritz Schumacher in 1912–14 .
- Hôpital Édouard-Herriot (1913–1933) in Lyon , architect Tony Garnier
- Inn-Salzach-Klinikum in Wasserburg am Inn .
- The Heinrich-Braun-Klinikum in Zwickau is regarded as a representative of the "Zwickau pavilion style".
Further development
In later buildings, the satellite system was preferred, in which several wards or clinics were combined in one house. The system was later criticized for the fact that “with a block-like main building and the more independent departments in the pavilion style with treatment wings behind them”, the transport routes for the patients in the individual departments were far too long.
For a modern hospital, the pavilion style is outdated because of the partially isolated locations and the long transport routes with no weather protection for patient movements and food supply. Central operating theater and laboratory facilities tend to require a horizontal or vertical network-like structure of the wards and wards.
gallery
Individual evidence
- ^ Raymond Riveau: La naissance de l'hôpital maritime de Rochefort , In Rochefort 1666-1966, mélanges historiques , Ville de Rochefort, 1966, pp. 145-154 (French).
- ↑ Anne Petillot, Georges Fessy: Patrimoine hospitalier , éditions Scala, 2004 (French).
- ↑ Saxon Hospital Altscherbitz, official website
- ↑ uniklinikum-dresden.de
- ↑ charite.de ( Memento of the original from October 31, 2010 in the Internet Archive ) Info: The archive link was inserted automatically and has not yet been checked. Please check the original and archive link according to the instructions and then remove this notice.
- ↑ 100 years of Rheinhessen Fachklinik Alzey, founding and building history, pages 38 to 40
- ^ The history of the hospitals in Mainz - regionalgeschichte.net. Retrieved April 8, 2019 .
- ↑ Urban planning essay on the LKH University Hospital Graz
- ^ The LKH, "Wonder of the World" for Graz
- ↑ 100 years of the LKH University Hospital Graz
- ↑ From the green Bible . In: Der Spiegel . No. 13 , 1961 ( online ).







