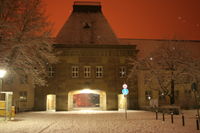Flak barracks Mainz
| Flak barracks Mainz | ||
|---|---|---|

former Flak barracks in Mainz in January 2006 |
||
| country | Germany | |
| status | University campus since 1946 | |
| local community | Mainz | |
| Coordinates : | 50 ° 0 ' N , 8 ° 15' E | |
| Opened | 1938 to 1940 | |
| owner | Johannes Gutenberg University Mainz | |
The former Flak Barracks Mainz was a barracks in the Bretzenheim district of the city of Mainz . It was built after the occupation of the Rhineland (1936) as one of several new barracks for the Wehrmacht . In 1946 the barracks for the establishment of a university in the north of the French occupation zone were opened for conversion by the occupying power .
history
On the hill called Bretzenheimer Bruch in the run-up to the Mainz fortress , an anti-aircraft cartillery barracks was designed to secure the Mainz railway junction . The barracks built between 1938 and 1940 were largely destroyed in the air raids on Mainz . After the conversion decision of February 27, 1946, it was possible to prepare it for the initial operation of a university in four months of construction work to remove war damage, which was mainly done by German prisoners of war and later students.
location
The barracks were built at the southwestern end of the Upper Town of Mainz, beyond today's K4, directly adjacent to the main cemetery in Mainz . It is bordered to the north by Saarstrasse, and to the south-west the monument zone is now closed by Johannes-von-Müller-Weg (→ Johannes von Müller ).
Monument zone
The buildings of the flak barracks were designated in January 1999 by Mayor Jens Beutel as a monument zone within the meaning of § 4 Paragraph 1 No. 2 DSchPflG i. V. m. Section 5 (1) No. 1 DSchPflG (overall structural system) placed under protection in accordance with Section 8 DSchPflG. The monument zone is called "Former Flak Barracks / Johannes Gutenberg University".
building
The building complex was planned by the architect Hans Ueter. From the corner of Saarstrasse / Albert-Schweitzer-Strasse, one first passes a guard building, before entering the three-wing complex, which runs from northeast to southwest, consists of the main building (formerly the casino and dining room), the team buildings and the "Forum Universitatis" (cour d ' honneur / parade ground). The building wings are arranged in an "H" shape and accentuated by gate passages. The transverse head structures of the elongated former officers' buildings are reminiscent of gentleman's houses . Access is via the eastern gatehouse sandstone blocks with Lisenengliederung , console cornices and steep slate helmet. Another main building, the university's first canteen, also has a hipped roof. It stands on a high ashlar base and is accessed by a wide flight of stairs that lead to a three-part portal. The north facade, which faces the forum, is characterized by large-format windows that are closely lined up. The remaining two-storey components under dormer-studded gable roofs are characterized by sandstone structures and corner blocks. Generous stairwells are recognizable from the grid-like window groups.
The style combines a strict neoclassicism with Heimatstil motifs . The monument zone documents a typical barracks complex that was built in the German Reich after the Rhineland was occupied in 1936. The monument zone is an outstanding testimony to both military and political history. To the southwest of the main building, the buildings originally planned as crew quarters are located in a comb-like structure. These buildings simply repeat the motifs of the nuclear facility.
Individual evidence
- ↑ Mainzer Flakkaserne in January 1946 ( Memento of the original from January 5, 2014 in the Internet Archive ) Info: The archive link was inserted automatically and has not yet been checked. Please check the original and archive link according to the instructions and then remove this notice. Picture in the state main archive Koblenz
- ↑ May 22, 1946. Inauguration of Johannes Gutenberg University Mainz. (No longer available online.) State Main Archive Koblenz, archived from the original on January 5, 2014 ; accessed on January 4, 2014 . Info: The archive link was inserted automatically and has not yet been checked. Please check the original and archive link according to the instructions and then remove this notice.
- ↑ Arrêté No. 44 des Administrateur Général regarding: Reopening of the University of Mainz, in: Journal Officiel du commandement en chef Français en Allemagne, Gouvernement Militaire de la zone Française d'Occupation, Official Gazette of the French High Command in Germany, year 1946, No. 17, p. 136, signed Émile Laffon DNB
- ↑ Course catalog summer semester 1947. (PDF) Johannes Gutenberg University Mainz, accessed on January 4, 2014 .
- ↑ Office: 15 - Monument and Redevelopment Office Mainz: RVO to protect the monument zone of the former flak barracks - Johannes Gutenberg University in Mainz according to 8 in conjunction with 4 and 5 Monument Protection and Maintenance Act. (PDF) Mainz Town Hall , accessed on January 4, 2014 .