List of cultural monuments in Mainz-Gonsenheim
In the list of cultural monuments in Mainz-Gonsenheim , all cultural monuments in the Gonsenheim district of the Rhineland-Palatinate city of Mainz are listed. The basis is the list of monuments of the state of Rhineland-Palatinate (status: January 4, 2018)
Monument zones
| designation | location | Construction year | description | image |
|---|---|---|---|---|
| Old barracks monument zone | Kurt-Schumacher-Straße 41/43 location |
1893-95 | Former artillery road of the 1st Nassau Field Artillery Regiment No. 27 Orange: southern half of the building complex originally encompassing two parade grounds, consisting of a commanders' building, staff building, team building, riding hall, building of the quartermaster with casino, coach house and other small buildings; Small-scale loosened building wings in clinker masonry and half-timbering with slate roofs, 1893–95, expanded around 1905, barracks until 1930, then division into small apartments with allotment gardens; an example of a rural barracks type of military history; influenced the contemporary residential architecture in Gonsenheim |
 more pictures more pictures
|
| Monument zone Breite Straße 5–11 | Broad Street 5–11 (odd numbers) location |
around 1900 | Late historical ensemble, around 1900, with sophisticated residential buildings, former community pharmacy (No. 9, 1899) and post office (No. 5, 1903) |

|
| Monument zone Breite Straße 43–55 | Breite Strasse 43-55 (odd numbers), Waldstrasse 6, Wilhelm-Raabe-Strasse 5 Lage |
around 1900 | Uniform ensemble from the late Wilhelminian era, consisting of one and one and a half storey clinker buildings, around 1900 |
 more pictures more pictures
|
| Monument zone Breite Straße 58–64 | Breite Strasse 58–64 (even numbers), Kurt-Schumacher-Str. 33 location |
around 1900 | Group of two-storey residential and commercial buildings, around 1900 (No. 60 new building) in the line of sight of the Protestant church, of urban significance |
 more pictures more pictures
|
| Monument zone Friedrichsstrasse 1–21 | Friedrichsstrasse 1–21 (odd numbers), Heidesheimer Strasse 45, 47 Lage |
at the end of the 19th century | Ensemble of elegant summer houses and villas in a picturesque style, typical of the building activity in the Waldvillenviertel, from the end of the 19th century to around 1914 |
 more pictures more pictures
|
| Monument zone Gerhart-Hauptmann-Strasse | Gerhart-Hauptmann-Strasse 36 to 65, Maler-Becker-Strasse 5 location |
1905-08 | Ensemble of one-and-a-half and two-storey villa-like houses with a picturesque grouped distribution of the masses, Art Nouveau motifs, with wrought-iron front garden fences, 1905-08 |
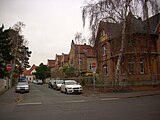 more pictures more pictures
|
| Monument zone Heidesheimer Strasse | Heidesheimer Straße 53-65 (odd numbers) location |
around 1910 | Group of six villa-like houses, reduced country house style, variants of a model house type, around 1910 |
 more pictures more pictures
|
| Monument zone Kapellenstrasse / Lennebergstrasse | Kapellenstrasse 9, 11, 12, 15, 16, Lennebergstrasse 4, 6, 6a / 6b, 8 location |
Closed part of the Waldvillenviertel, 1900–10, illustrates the varieties of local villa architecture |
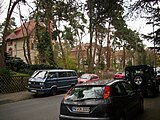 more pictures more pictures
|
|
| Monument zone in the historic village center of Gonsenheim | Budenheimer Strasse, Ellenbogenstrasse, Grabenstrasse, Im Niedergarten, Kirchgäßchen, Kirchstrasse, Klosterstrasse, Mainzer Strasse, Ölwiesenstrasse, Pfarrstrasse, Raiffeisenstrasse, Schmiedegasse, Gonsbach between An der Oberpforte and Im Niedergarten Lage |
16th to 20th century | Core area of the elongated street village, which was populated until the late Middle Ages, extended in the early 19th century between Grabenstrasse and Gonsbach, with church, town hall (former school building); Lined up of hooked courtyards and four-sided courtyards with one to two-story houses from the 16th to the 20th century, barn wreaths, workers' and craftsmen's houses from the late 19th century on Grabenstrasse and Budenheimer Strasse |
 more pictures more pictures
|
| Monument zone of the Friedrich-Ebert-Platz settlement | Friedrich-Ebert-Platz 1, 2, 3, 4, 6, 8, Adam-Riese-Straße 2, Graf-Stauffenberg-Straße 36, 45a, Friedensstraße 38/40, Waldstraße 18 / Eleonorenstraße 42, Waldstraße 20 / Eleonorenstraße 41, Waldstrasse 21/23, 22/24, Eleonorenstrasse 43 / Oranienstrasse 7, Eleonorenstrasse 44 / Oranienstrasse 5, Oranienstrasse 8 Location |
1925/26 | Workers' settlement built by the community of Gonsenheim, two-storey semi-detached and single houses with hipped, half-hipped or mansard-hipped roofs, baroque style, neo-classical or expressionistic motifs, 1925/26 |
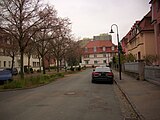 more pictures more pictures
|
| Monument zone of the Lennebergplatz settlement | Lennebergplatz, An der Prall, Arndtstrasse, Heidesheimer Strasse 72, 74, Herderplatz, Kapellenstrasse 33/35, 37/39, Lennebergstrasse 14–40 (even numbers), Reinhold-Schneider-Strasse, Theodor-Körner-Strasse 4–18 (even Numbers), 3–13 (odd numbers) position |
1921-24 | Erected 1921–24 by the Reich Asset Management for the French occupation; Free-standing single and semi-detached houses along path systems with distinctive squares and the alternation of axial and radial elements, two-story plastered buildings with dormer-studded hipped roofs, forms of the Heimat style and neo-classicism. The hierarchical structure of the residents is reflected in the graduated detail forms of window frames and roof coverings, the system preserved in its original structure, a remarkable testimony to the settlement architecture of the 1920s, of urban significance |
 more pictures more pictures
|
Individual monuments
| designation | location | Construction year | description | image |
|---|---|---|---|---|
| Catholic Parish Church of St. Petrus Canisius | Alfred-Delp-Strasse 64 location |
1955-56 | Brick building on a parabolic floor plan with a flat barrel roof, 1955–56, architect Hugo Becker , Mainz |
 more pictures more pictures
|
| Neumühle | At the Nonnenwiese 45 location |
late 18th century | also Untere Gonsmühle ; Large-volume, hipped roof construction, essentially from the late 18th century |
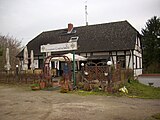
|
| Napoleon stone | Breite Strasse, in the Pfarrer-Grimm-Anlage location |
1839 | Red sandstone stele, inscribed 1839 and 1926 (renovated) |

|
| Ludwig Monument | Breite Strasse, in the Pfarrer-Grimm-Anlage location |
1863 | Red sandstone stele, inscribed 1863 and 1888 (renovated) |

|
| Memorial of the 1st field artillery regiment of Orange | Breite Strasse, in the Pfarrer-Grimm-Anlage location |
1933 | Cast stone stele, by Carl Hoffmann , Mainz, inscribed 1933 |

|
| War memorial 1914/18 | Breite Strasse, in the Pfarrer-Grimm-Anlage location |
1938 | Court of honor-like complex with cast stone, designed by Albert Ditt , 1938; Expanded in the mid-1950s |
 more pictures more pictures
|
| Residential building | Breite Strasse 1 location |
1912 | single-storey villa-like cripple-hip roof building with tower-like central projection, 1912; including equipment |

|
| villa | Broad street 1c location |
1913 | Neoclassical building with hipped roof, 1913 |
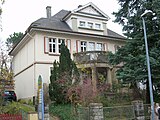
|
| Painter-Becker School | Breite Straße 4, Kirchstraße 36, Maler-Becker-Straße 1, Schulstraße 7 location |
1882-1930 | stately assembly, 1882–1930; Schulstrasse 7: large-scale clinker brick building from the Gründerzeit, marked 1882; Maler-Becker-Straße 1: Gründerzeit red brick building, 1895, architect: Jacob Secker; Kirchstrasse 36 - three-storey hipped roof building, 1907, architect, municipal builder Schwarz, extension 1930 |

|
| Residential building | Breite Strasse 11 location |
1897 | Clinker brick building, neo-renaissance, marked 1897 |

|
| Residential building | Breite Straße 64, Kurt-Schumacher-Straße 33 Location |
1904 | Double house; Corner house, stately neo-Gothic brick building, 1904; Architect Peter Hein |

|
| Evangelical parish church | Breite Strasse, Elbestrasse location |
1903/04 | so-called island church; neo-Gothic hall, 1903–1904, architect Reinhold Weisse |

|
| villa | Finther Landstrasse 3 location |
around 1905 | One and a half storey hipped roof building in country house style, around 1905 |

|
| villa | Friedrichsstrasse 3 location |
1893 | late founding yellow brick building with hipped roof, 1893; Architect Jacob Secker |

|
| Residential building | Gerhart-Hauptmann-Strasse 20 location |
1907-09 | Single-family house in country house style, late founding yellow brick building with hipped roof, 1907–09, architect Jacob Secker ; including equipment |
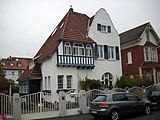
|
| Inn | Heidesheimer Strasse 1 location |
1906 | representative corner building with mansard hipped roof, historicizing Art Nouveau, 1906, architect Adam J. Freitag |
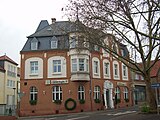
|
| Garden fence | Heidesheimer Strasse, at No. 27 location |
around 1905 | Garden enclosure of a villa, Art Nouveau, around 1905 |

|
| Residential building | Heidesheimer Strasse 30 location |
1894 | Late historical plastered building on an irregular floor plan, 1894 by August Hock , expanded in 1899 by Ritzert |

|
| Garden fence | Heidesheimer Strasse 31 location |
around 1910 | Garden enclosure of a summer house, Art Nouveau, around 1910 |
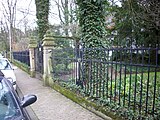
|
| villa | Heidesheimer Strasse 37 location |
around 1910 | Plastered building in the local style, Borkenhäuschen, around 1910 |

|
| villa | Heidesheimer Strasse 40 location |
1907 | Country-style plastered building, 1907, by Jacob Secker |

|
| Residential building | Heidesheimer Strasse 47 location |
1890 | Summer house; one and a half story yellow brick building, 1890 |

|
| villa | Heidesheimer Strasse 57 location |
1893 | cubic hipped roof, garden pavilion, 1893; Architect: Ludwig Becker |

|
| Residential building | Heidesheimer Strasse 66 location |
around 1900 | villa-like house, single-storey clinker brick building, around 1900 |

|
| Tannenheim villa colony | Heidesheimer Straße 110/112 location |
1913 | Double villa in country style, 1913; Architect: Ottomar Stein |
 more pictures more pictures
|
| villa | Jahnstrasse 7 location |
1925 | single-storey cubic hipped mansard roof, neo-classicist and baroque motifs, marked 1925 |

|
| villa | Jahnstrasse 11 location |
1925 | cubic pyramid roof structure, neo-classical and expressionistic motifs, 1925 |

|
| villa | Kapellenstrasse 9 location |
1905 | Two and a half story plastered building in country house style, probably by Gustav Peisker |

|
| villa | Kapellenstrasse 12 location |
around 1900 | Clinker and sandstone-integrated brick building with half-timbering and corner tower, country house style, probably around 1900 |

|
| villa | Kapellenstrasse 15 location |
1900 | Country house and Art Nouveau influence, expanded in 1900 by Gustav Peisker, 1902 |
 more pictures more pictures
|
| villa | Kapellenstrasse 20 location |
1906 | Late founding mansard hipped roof, marked 1906 |

|
| villa | Kapellenstrasse 24 location |
1905 | Two-and-a-half-storey plastered building in country house style, 1905 by Franz Philipp Gill |
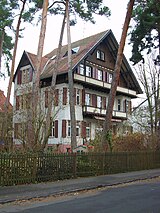
|
| Catholic Fourteen Holy Helpers Chapel | Kapellenstrasse 46 location |
1894/95 | neo-Gothic hall, sandstone-integrated clinker brick building, 1894/95, design by the Mainz Cathedral Building Office; south of the pilgrimage chapel remains of the Seven Footfalls |

|
| Catholic parish church of St. Stephan | Kirchstrasse 1 location |
1870/71 | three-aisled neo-Gothic hall church, choir chapels and transept, 1870/71, architect Josef Wessicken , nave and double tower facade, 1905/06, architect Ludwig Becker , neo-baroque sacristy, 1905, with rococo portal (marked 1733); on the east portal tympanum relief by Hans Steinheim , Eltville; Pastor's grave, around 1750; War memorial 1914/18, artificial stone sculpture, after 1920; 17th century spolia; defining the townscape |
 more pictures more pictures
|
| Crucifixion group | Kirchstrasse, in No. 1 location |
1822 | Red sandstone, marked 1822, by Sebastian Pfaff ; in a side aisle of the Catholic parish church of St. Stephen |

|
| Residential building | Klosterstrasse 12 location |
second half of the 18th century | late baroque farmhouse, partly half-timbered (plastered), probably from the second half of the 18th century |

|
| Courtyard | Klosterstrasse 27 location |
around 1800 | Hakenhof, around 1800; one-storey late baroque corner building, former barn with a half-hip roof |
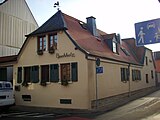
|
| Residential building | Klosterstrasse 55 location |
1890 | Workers house; one and a half story quarry stone building, 1890 |
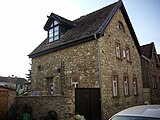
|
| villa | Lennebergstrasse 6 location |
late 1890s | single-storey, late historical mansard hipped roof building with knee-high floor, late 1890s |

|
| villa | Lennebergstrasse 12 location |
1906 | Hipped roof construction, neo-classical and Heimatstil influences, 1906 by Jacob Secker |

|
| Maxborn | Lennebergstrasse / corner of Heidesheimer Strasse location |
1911 | Laufbrunnen, Muschelkalk, 1911 |

|
| Villa Lulu | Luisenstrasse 6 location |
1905 | Baroque-style mansard hipped roof, 1905 by Peter Bechtold |

|
| villa | Luisenstrasse 17 location |
1908 | sophisticated hipped roof construction in country house style, 1908 by Adam J. Freitag |

|
| Residential building | Mainzer Strasse 6 location |
18th century | Residential house in a courtyard, late baroque half-hip roof building, 18th century |
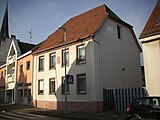
|
| Residential building | Mainzer Straße 21/23 location |
1603 | Renaissance building, marked 1603, in essence probably older |
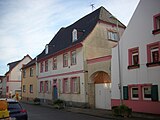
|
| Gänshof | Mainzer Strasse 25 location |
1599 | Residential house, partly half-timbered (plastered), marked 1599, remodeled in the late baroque style in the 18th century |
 more pictures more pictures
|
| Residential building | Mainzer Straße 93 location |
Mid 18th century | Residential building in a courtyard; late baroque half-hipped roof building, partly half-timbered (plastered), mid-18th century; Rear double barn with a crooked hip roof, 18th century |
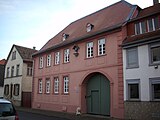
|
| Field cross | Mainzer Strasse, corner of Im Niedergarten Lage |
Red sandstone cross with a baroque body made of sandstone |

|
|
| town hall | Pfarrstrasse 1 location |
1615 | stately renaissance building, stair tower with Welscher dome, marked 1615; defining the townscape; Former schoolhouse, late baroque hipped roof building, marked 1778, built into the building around 1900 |

|
| Catholic rectory | Pfarrstrasse 3 location |
1914 | five-axis plastered building, marked 1914, architect Ludwig Becker |

|
| Villa Ricini | Philipp-Wasserburg-Straße 87 location |
1910 | sophisticated hipped roof construction, neo-renaissance and Heimatstil, 1910 |

|
| villa | Philipp-Wasserburg-Straße 91 location |
1885 | Representative two-wing yellow brick building, extended by Franz Usinger in 1885 , extended in 1911 |
 more pictures more pictures
|
| Residential building | Waldstrasse 6 location |
1898 | Late founding yellow brick building, marked 1898, extended in 1910 |

|
| Wayside cross | Twenty acre walk location |
1904 | Red sandstone, marked 1904 |

|
| Tombs | in the north of the district on the forest cemetery location |
19th century | Field 13: resting place of the Ludwig and Schäfer families, neo-Gothic; Field 17: Tomb for Joseph Ferdinand Becker († 1877), Gothic stele; Field 20: Schlotterbeck grave site, electroplating, 19th century |
 more pictures more pictures
|
literature
- Dieter Krienke (editor): Cultural monuments in Rhineland-Palatinate. Monument topography Federal Republic of Germany. Volume 2.3: City of Mainz. Suburbs; with supplements to Volume 2.1 and Volume 2.2. Werner, Worms 1997. ISBN 3-88462-140-8
- General Directorate for Cultural Heritage Rhineland-Palatinate (ed.): Informational directory of cultural monuments in the district-free city of Mainz (PDF; 5.4 MB). Mainz 2018.
Web links
Commons : Kulturdenkmäler in Mainz-Gonsenheim - Collection of images, videos and audio files
