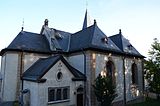List of cultural monuments in Mainz-Laubenheim
The list of cultural monuments in Mainz-Laubenheim includes all cultural monuments in the Laubenheim district of the Rhineland-Palatinate state capital Mainz . The basis is the list of monuments of the state of Rhineland-Palatinate (status: January 4, 2018)
Monument zones
| designation | location | Construction year | description | image |
|---|---|---|---|---|
| Monument zone town center Laubenheim | Berghofstrasse, Deutschhausgasse, Hans-Zöller-Strasse, Im Dorfgraben, Marienhofstrasse, Markt, Mohnstrasse, Oppenheimer Strasse, Pfarrer-Goedecker-Strasse, Pfarrgasse, Spritzengasse location |
16th to 19th century | historical building fabric from the 16th to 19th centuries, with the network of paths and roads around the central market square that has grown since the late Middle Ages, with manor houses, winegrowers and farms, day laborer's houses and workers' houses, giving a clear picture of the social structure of the historical village |
 more pictures more pictures
|
Individual monuments
| designation | location | Construction year | description | image |
|---|---|---|---|---|
| Residential building | At the old syringe house 3 location |
1585 | Renaissance building, essentially from 1585, half-timbered construction marked 1605, conversions marked 1839 and 1883 |

|
| Wayside chapel | Am Edelmann, corner of Koppernweg Lage |
19th century | Path chapel, probably from the 19th century |
 more pictures more pictures
|
| Sienese house | Berghofstrasse 6 location |
18th century | baroque courtyard, 18th century; Residential house, partly half-timbered (plastered), first half of the 18th century; Quarry stone barn, partly half-timbered, with a crooked hip roof; Spolie, 16th century |

|
| Deutschhaus | Deutschhausgasse 7 location |
1722 | former winery; Baroque plastered building, marked 1722 and 1724 |

|
| Erthaler Hof | Hans-Zöller-Straße 13 location |
last quarter of the 18th century | four-sided winery, last quarter of the 18th century; late baroque mansard hipped roof building; defining the streetscape |
 more pictures more pictures
|
| Villa Schott | Hans-Zöller-Straße 19 location |
early 1840s | Late classicist hipped roof building, early 1840s, rebuilt in 1878 |

|
| Marienhof | Marienhofstrasse 1 location |
1746 | former Liebfrauenstifthof of Maria Dalheim Monastery ; stately late baroque winegrower's farm; Elongated plastered building, supposedly from 1746, marked 1762, Rococo House Madonna, marked 1767 |

|
| Fountain | Marketplace location |
1829 | Laufbrunnen, classical fountain stick, marked 1829 |

|
| Weighing house | Marketplace location |
at the end of the 19th century | single-storey pyramid roof structure, end of the 19th century, reconstruction probably in the 1920s; defining the plaza |

|
| domain | Marktplatz 8 location |
Early 16th century | Courtyard area; Residential house, partly half-timbered (plastered), the core probably from the beginning of the 16th century, baroque portal on the courtyard side, marked 1774, two-part gate system, wine press house 1721 (renewed), quarry stone barn 1871 |

|
| Water tank | Oberer Dorfgraben 31a location |
1904 | Water tank, marked 1904, Art Nouveau type construction with sandstone cuboid facade | |
| Evangelical parish church | Oppenheimer Strasse 6 location |
1894/95 | House-like hall building from the late founding period, marked 1894/95 by Adolph Umber |

|
| Mainzer Hof | Oppenheimer Strasse 8 location |
Mid 18th century | also Nebelsche Haus ; large-volume late baroque hipped roof building, mid-18th century |

|
| Catholic rectory | Pfarrer-Goedecker-Straße 29 location |
1828-30 | classical plastered building, 1828–30 |

|
| Catholic parish church of the Visitation of Mary | Pfarrer-Goedecker-Straße 31 location |
1717-20 | Baroque hall, 1717–20, three-aisled neo-baroque extension as a hall, 1907/08 by Ludwig Becker , Mainz; defining the townscape |

|
| graveyard | Pfarrer-Goedecker-Straße 33 location |
19th century | Cemetery with the construction period; Crucifixion group, designated 1831; neoclassical sandstone tombs, first half of the 19th century; neo-Gothic morgue, second half of the 19th century; War memorial 1870/71, red sandstone, around 1900 |
 more pictures more pictures
|
| Old school | Wilhelm-Leuschner-Straße 14 location |
1903 | two-and-a-half-storey late historical half-hipped roof building, 1903 |

|
Former cultural monuments
| designation | location | Construction year | description | image |
|---|---|---|---|---|
| Kappelhof | Marienhofstrasse 14 location |
first half of the 18th century | Baroque half-timbered house (plastered) with a mansard hipped roof, probably from the first half of the 18th century; Barn 19th century; demolished and replaced by a modern residential building |
literature
- Dieter Krienke (editor): Cultural monuments in Rhineland-Palatinate. Monument topography Federal Republic of Germany . Volume 2.3: City of Mainz. Suburbs; with supplements to Volume 2.1 and Volume 2.2. Werner, Worms 1997. ISBN 3-88462-140-8
- General Directorate for Cultural Heritage Rhineland-Palatinate (ed.): Informational directory of cultural monuments in the district-free city of Mainz (PDF; 5.4 MB). Mainz 2018.
Web links
Commons : Kulturdenkmäler in Mainz-Laubenheim - Collection of images, videos and audio files
