List of cultural monuments in Mainz-Hartenberg-Münchfeld
The list of cultural monuments in Mainz-Hartenberg-Münchfeld includes all cultural monuments in the Hartenberg-Münchfeld district of the Rhineland-Palatinate city of Mainz . The basis is the list of monuments of the state of Rhineland-Palatinate (status: January 4, 2018)
Monument zones
| designation | location | Construction year | description | image |
|---|---|---|---|---|
| Old cartridge monument zone | Am Judensand 57-69 (odd numbers) location |
1908 | former peace powder magazine No. 20; Munitions factory, built in 1908 in Heimatstil forms; Building complex of single-storey plastered buildings grouped in eaves around a trapezoidal square; No. 69: main building; No. 63/65: warehouse building; No. 61: Remise; No. 57 and 67 replaced by new buildings |
 more pictures more pictures
|
| Monument zone Judensand | Mombacher Strasse location |
from 1049 | also the old Jewish cemetery ; on the site of a Roman cemetery occupied from the 1st to the 4th century, Jewish community in Mainz occupied since the 10th century, the cemetery since the 13th century, it has been in the possession of the Jewish community again since 1583 after expulsions and destruction; well over 1000 tombstones, 1700 to 1880, mainly red or yellow sandstone, more elaborate in the 19th century, mostly classicistic; “Memorial cemetery”, laid out in 1926 on the extension of 1862 with 187 medieval tombstones, mostly shell limestone, 1049 to 1420 |
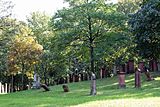 more pictures more pictures
|
| Monument zone Royal Canned Food Factory | Mombacher Strasse 87-91 location |
1873/74 | The site of the former royal canning factory, which was set up for military needs in the fortress city of Mainz in 1873/74, the factory buildings have not been preserved, only a few outbuildings: No. 89, later a service building, half-timbered house, before 1870, veranda 1871, the only one preserved Buildings from the former rayon zone of Mainz of particular importance; No. 87, solid construction on a high basement, around 1900, no. 91 former plumber, brick building, around 1910; double-shell retaining wall testimony to the establishment characteristic and significant for the former fortress city of Mainz |
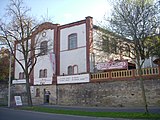
|
| Monument zone of the Baentschstrasse settlement | Baentschstrasse 1–13 (odd numbers), Mombacher Strasse 17, 19, 21 Lage |
1905 | Building group on a steep hillside, ten five-story residential buildings with Romanesque, Gothic, Renaissance and Art Nouveau forms built for the civil servants' building cooperative, 1905, architects Gebrüder Mertes |

|
Individual monuments
| designation | location | Construction year | description | image |
|---|---|---|---|---|
| Evangelical Resurrection Church | At Fort Gonsenheim 151 location |
1959-62 | broad-layered concrete clinker building with overhanging flat roof, glass entrance front, outside staircase and campanile, 1959–62, architect Hans-Joachim Lenz , surrounding concrete frieze by Heinz Hemrich ; associated parish hall, kindergarten and rectory, all flat-roofed concrete cubes, inner courtyard |

|
| Gonsenheim Gate | At the Fort Gonsenheim location |
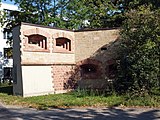
|
||
| Catholic Church of St. Rabanus Maurus | Am Judensamd, at No. 33 Lage |
1964/65 | Box-shaped reinforced concrete skeleton construction with red brick facades, in front of it atrium and campanile, 1964/65 by Karl Josef Dicke , Gießen, head of the building department of the Diocese of Mainz |

|
| Cavalier main stone | Johann-Maria-Kertell-Platz location |
1873/79 | Single-storey block house with shoulder flanks with risalit-like, crenellated entrances and paired arched windows, 1873/79 |
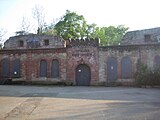 more pictures more pictures
|
| Arne Jacobsen Building | Kantstrasse 2 location |
1969 | Office and warehouse buildings; Flat roof construction with curtain-type polyester grid facade and three surrounding ribbon windows, 1969, architect Arne Jacobsen ; Corresponding upstream parking lot with tree and bed grid |
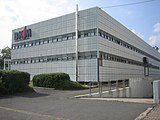 more pictures more pictures
|
| New Golden Ross barracks | Mombacher Strasse 66 and 68 location |
around 1890 | No. 66 crew building of the new Golden Ross barracks , large-volume brick building, around 1890; No. 68 farm building, small building with hipped roof, 1913 |

|
| Locomotive shed | Mombacher Strasse 80 location |
1906 | Brick building, clad with embossed sandstones on the gable ends and back wall, large arched windows (partially walled up), 1906 |

|
| Railway overpasses | Rheingauwall location |
1904 | two railroad overpasses; Steel trough bridge with iron railing, clinker-clad retaining wall, 1904, architects Merkel and consorts |
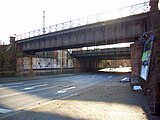
|
| Fort Hartenmühle | Wallstrasse location |
1873 | Part of the rampart fortification expanded in 1873; Wall remains made of red and yellow sandstone, barrel vaults (wall remains in Hartenbergpark, remains of the casemates above the houses Wallstrasse 53-59) |

|
| Residential houses | Wallstrasse 53, 55 and 57 location |
1901 | three four-story residential buildings with mansard roofs (No. 55 raised), 1901, architect Wilhelm Hahn |

|
literature
- Angela Schumacher, Ewald Wegner (editor): Cultural monuments in Rhineland-Palatinate. Monument topography Federal Republic of Germany. Volume 2.1: City of Mainz. City expansions in the 19th and early 20th centuries. Schwann, Düsseldorf 1986. ISBN 3-590-31032-4
- Dieter Krienke (editor): Cultural monuments in Rhineland-Palatinate. Monument topography Federal Republic of Germany. Volume 2.3: City of Mainz. Suburbs; with supplements to Volume 2.1 and Volume 2.2. Werner, Worms 1997. ISBN 3-88462-140-8
- General Directorate for Cultural Heritage Rhineland-Palatinate (ed.): Informational directory of cultural monuments in the district-free city of Mainz (PDF; 5.4 MB). Mainz 2018.
Web links
Commons : Kulturdenkmäler in Mainz-Hartenberg-Münchfeld - Collection of pictures, videos and audio files
