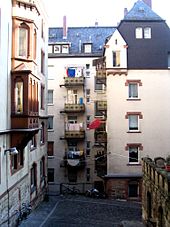Baentschstrasse settlement
The Baentschstraße settlement (sometimes also called Baentschsiedlung for short ) is a housing estate built in 1904/05 in Mainz (district of Hartenberg-Münchfeld ), which is named after Theodor Karl August Baentsch (1861-1913). The entire complex has been a listed building since 1993 .
history
The settlement was built after the Mainz fortress was abandoned by the civil servants' building cooperative in 1904 and 1905 near the main train station between Mombacher Strasse and Wallstrasse in order to create inexpensive apartments for civil servants and their families. Baentschstrasse, named after Theodor Karl August Baentsch, runs through the settlement.
Despite its proximity to the bombed railway tracks at the main train station, the Baentschstrasse settlement survived the Second World War largely undamaged. In 1975 and 1976 the housing estate was completely renovated. Since 1993, the entire complex has been a listed building as an important testimony to cooperative housing construction . In 2005 she was awarded the Mainz Monument Preservation Prize. The settlement is often called the "small central station" by the residents.
Appearance
The Baentschstrasse housing estate consists of ten five-story residential buildings that rise up on the hillside between Mombacher Strasse below and Wallstrasse above. The steep hillside location, the height of the buildings, their close structural interlocking and the winding course of Baentschstraße reinforce the impression of an unusually compact development.
The architectural style of the complex is also unusual, as it is characterized on the one hand by historicism (especially with references to the Renaissance and Baroque ), but at the same time shows the influence of Art Nouveau . The two actually opposing currents of conservative historicism and the avant-garde Art Nouveau at the beginning of the 20th century were thus combined here in a rare mixture. The facades are loosened up with turrets, bay windows and balconies and decorated with different types of natural stone . The front sides of the buildings on Mombacher Straße in the lower part of the estate are particularly well designed.
The varied exterior is also reflected in the interior of the residential buildings. There are two-, three- and four-room apartments with a (living) kitchen and bathroom, which have different floor plans and sizes from 40 to 90 square meters.
Web links
- Description of the settlement including a map (PDF file; 60 kB)
Coordinates: 50 ° 0 ′ 8.2 " N , 8 ° 15 ′ 23.5" E


