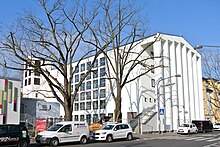Thank God Schaupp
Gottlob Schaupp , sometimes also Georg Schaupp or Gustav Schaupp , (born January 17, 1891 in Reutlingen , † October 7, 1977 in Bad Homburg ) was a German architect in Frankfurt am Main . Schaupp was one of the architects of the Neues Frankfurt project .
He was instrumental in the reconstruction of the Paulskirche in Frankfurt in 1947/1948.
Life
After attending the higher building school in Stuttgart, Schaupp completed a degree in architecture at the Technical University of Stuttgart , which he graduated in 1919. He then worked in various architectural offices in the Stuttgart and Frankfurt area, before setting up as a private architect in Frankfurt on January 1, 1925. He worked with city planning officer Ernst May , who led the activities around the city planning program Neues Frankfurt and exerted corresponding influence on Schaupp. At the end of the 1920s, Schaupp often took part in competitions and won the first competition to expand the Reichstag building in 1927 .
Buildings and designs
- 1926–1927: District building in Limburg an der Lahn (with P. Gais, purchase and execution after winning the competition in 1925)
- 1926–1930: Group of houses on Eschersheimer Landstrasse and Hügelstrasse in Frankfurt (together with Ludwig Bernoully , Karl Ollson and Franz Roeckle )
- 1928: Achalm pool in Reutlingen
- An architecture competition was announced for the Achalm pool in 1927, for which 127 designs were submitted. Together with the chief engineer L. Volk, who is based in Giessen, as a specialist consultant, Schaupp created three designs or design variants, all of which were positively assessed and awarded by the jury: with a 3rd prize, a purchase and a proposal for purchase. The construction carried out in 1928 is based on these designs.
- 1928–1930: Telehaus (Mainz)
- 1929: Pavilion in the Huthpark in Frankfurt
- 1929–1930: Evangelical Paul Gerhardt parish hall in Frankfurt am Main
- 1946: Competition design for the reconstruction of the Paulskirche in Frankfurt (awarded a 1st prize of 3,000 Reichsmarks; executed from 1946 together with Rudolf Schwarz , Eugen Blanck (1901–1980), Johannes Krahn and Karl Wimmenauer )
Fonts
- Panel construction. In: Baugilde. No. 4, 1927, pp. 181-184.
- Freedom for the Reich memorial. In: Bauwelt. Book 50, 1931, p. 1579.
Awards
In November 1954, an exhibition building for German handicrafts on the exhibition grounds in Frankfurt am Main was named an "exemplary building in the state of Hesse" by a jury convened by the Association of German Architects and the Hessian Minister of Finance . The jury included the following architects: Werner Hebebrand , Konrad Rühl , Sep Ruf and Ernst Zinsser . In addition to Gottlob Schaupp, the architects Boris von Bodisco and Walther Schmidt were involved in the construction.
Individual evidence
- ^ Entry "Gottlob Schaupp" in: "archthek" - Historisches Architektenregister, section Schaab - Schautz , last accessed on August 8, 2012
- ^ Wolfgang Pehnt : German architecture since 1900. Munich 2005, ISBN 3-421-03438-9 , p. 260 f.
- ↑ reconstruction of the paulskirche 1947-48. ( Memento from July 18, 2012 in the Internet Archive ) on www.aufbau-ffm.de (author / editor unnamed), last accessed on August 8, 2012
- ↑ Christian Welzbacher: The state architecture of the Weimar Republic. Lukas Verlag, Berlin 2006, ISBN 3-936872-62-7 , p. 308.
- ↑ Zentralblatt der Bauverwaltung , Volume 48, 1928, No. 8 (from February 22, 1928) ( online ), p. 125.
- ^ History of the building ( Memento from March 12, 2013 in the Internet Archive ), accessed on August 12, 2012
- ↑ Eugen Blanck. In: arch INFORM ; Retrieved September 17, 2012.
- ^ Ulrich Martin Stauffacher: Constructions of Urbanity and Identity in Frankfurt am Main 1980. Diploma thesis, University of Vienna, 2010. ( online as PDF document ), p. 58 (mentioned in footnote 242).
- ^ The House of All Germans , accessed on August 5, 2012
- ^ Deutscher Werkbund: 1948: Nachrichten ( Memento of March 4, 2016 in the Internet Archive ), accessed on August 6, 2012
- ↑ Award for exemplary buildings in the state of Hesse on November 6, 1954 . In: The Hessian Minister of Finance (Hrsg.): State Gazette for the State of Hesse. 1955 no. 4 , p. 70 , point 75 ( online at the information system of the Hessian state parliament [PDF; 3.6 MB ]).
| personal data | |
|---|---|
| SURNAME | Schaupp, thank God |
| ALTERNATIVE NAMES | Schaupp, Georg; Schaupp, Gustav |
| BRIEF DESCRIPTION | German architect |
| DATE OF BIRTH | January 17, 1891 |
| PLACE OF BIRTH | Reutlingen |
| DATE OF DEATH | 7th October 1977 |
| Place of death | Bad Homburg vor der Höhe |
