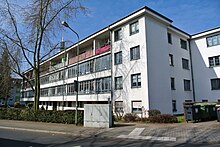Franz Roeckle
Franz Roeckle (born December 15, 1879 in Vaduz ; † December 23, 1953 there ) was a Liechtenstein architect who worked in Germany for a long time .
biography
After studying at the Technical University of Stuttgart , Franz Roeckle worked as an architect in Frankfurt am Main from 1908 . In the first few years he was responsible for the construction of the Westend Synagogue in Frankfurt and another synagogue in Offenbach, as well as the Israelite hospital and nurses' home in Frankfurt-Bornheim.
In 1924 Roeckle designed the late Expressionist castle-like building of the Institute for Social Research on what was then Viktoria-Allee (destroyed in the war, today Senckenberg-Anlage). During the tenure of city planning officer Ernst May , he played a key role in the design and implementation of several housing estates that May had planned in advance in terms of urban development: the home estate is his most important achievement . Roeckle was also involved in the planning of the “ Im Teller ” gardeners' settlement and the Goldstein settlement, which was only realized in 1932 after May's departure from Frankfurt . As part of these “ New Frankfurt ” projects , he used innovative building materials and methods, also because of the increasing cost pressure. After traditional beginnings, Roeckle was one of the protagonists of “ New Building ” during the 1920s . In early 1928 he was a founding member of the Frankfurt Architects' Association "Die Gruppe" . Comparatively little is known about the life and work of the architect Franz Roeckle. In Frankfurt, in addition to his main architectural work, the Heimatsiedlung, he was involved in the planning and implementation of various other residential complexes (Hallgarten block 1924–1926, An der Hügelstraße, Komba building group, 1926 and 1929; Raimundstraße, Mavest building block, 1926 and 1929). He worked as a private architect on the preliminary planning of the Garden City of Goldstein (1930).
His involvement in the model estate in Karlsruhe- Dammerstock, which Walter Gropius and Otto Haesler were responsible for in planning, is better known . As part of this exhibition settlement, he built the three construction phases of Heimat AG at the same time as the Heimatsiedlung . He has the largest individual share of around 30 percent in this model estate planned by Gropius, Haesler and himself and built by three housing associations. Similarities between the long row of houses he planned and the home settlement are obvious. The author Dietrich-Wilhelm Dreysse emphasized in 1988: “In most of his buildings it is noticeable that Roeckle's formal language set it apart from that of his contemporaries. In the beginning it was primarily a cubic shape borrowed from antiquity and a rough treatment of materials, later on with the New Building there were some, sometimes very clever architectural elements with which he increased the practical value of the apartment. It was he who discovered the winter garden for social housing. "
With his design for the town hall for his hometown of Vaduz in 1932, he turned away from the new architecture and towards the traditionalist Heimatschutz style.
As early as 1923, Roeckle was a patron of the NSDAP, which was being established and which he joined in 1932. During research for his dissertation , the Frankfurt-based architect Henryk Isenberg found that Roeckle was involved in the kidnapping in Vaduz of the Jewish theater entrepreneurs Alfred and Fritz Rotter , who fled Berlin on charges of fraudulent bankruptcy , in the course of which Alfred Rotter and his wife were killed in a crash. The brother Fritz Rotter and his companion were seriously injured. The anti-Semitic and National Socialist motivated kidnapping apparently aimed to deliver the Rotter brothers under German jurisdiction. Roeckle and three other Liechtenstein citizens were charged and sentenced to low sentences.
Buildings and designs
- Competition 1906, executed 1908–1910: Westend Synagogue , Frankfurt-Westend, Altkönigstrasse
- 1910: Competition design for a Bismarck national monument on the Elisenhöhe near Bingerbrück (together with the Frankfurt sculptor Karl Wiedmann; not awarded)
- 1911–1914: Israelite Hospital, Frankfurt-Bornheim, Bornheimer Landwehr (together with Fritz Voggenberger (1884–1924))
- before 1913: residential building, Ansbach
- 1924: Institute for Social Research, Frankfurt
- 1926: Office and commercial building, Frankfurt-Mitte, Braubachstraße 14/16 (together with Hermann Senf )
- 1926: Group of residential buildings in the Raimundstrasse housing estate , Frankfurt-Dornbusch
- 1926–1930: Huegelstrasse residential group, Eschersheimer Landstrasse (together with Ludwig Bernoully , Gottlob Schaupp , Karl Ollson)
- 1932–1933: Vaduz Town Hall
Web links
- Literature by and about Franz Roeckle in the catalog of the German National Library
- Florin Frick: Roeckle, Franz Josef. In: Historical Lexicon of the Principality of Liechtenstein .
- May-Siedlung.de to the home settlement built by Roeckle
- Franz Roeckle. In: arch INFORM .
- Teaching example of human meanness . Article in the FAZ of December 29, 2009 about the life and work of Roeckle.
Individual evidence
- ^ Dietrich-Wilhelm Dreysse: Architecture. Form follows function follows form. A consideration of the architecture of the home settlement, p. 13. In: Mietergenossenschaft Heimat (Hrsg.): 60 years home settlement. Frankfurt am Main 1988, pp. 10-20.
- ↑ Sacha Roesler: Fortress of Science. The first building of the Frankfurt Institute for Social Research and its ambiguous character , in: Neue Zürcher Zeitung of November 3, 2012, p. 65.
- ↑ Frankfurter Allgemeine Zeitung of December 10, 2009, p. 43.
- ↑ Max Schmid (ed.): One hundred designs from the competition for the Bismarck National Monument on the Elisenhöhe near Bingerbrück-Bingen. Düsseldorfer Verlagsanstalt, Düsseldorf 1911. (n. Pag.)
| personal data | |
|---|---|
| SURNAME | Roeckle, Franz |
| BRIEF DESCRIPTION | German architect |
| DATE OF BIRTH | December 15, 1879 |
| PLACE OF BIRTH | Vaduz |
| DATE OF DEATH | December 23, 1953 |
| Place of death | Vaduz |


