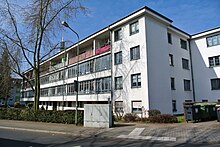Raimundstrasse settlement
The Raimundstrasse housing estate in the Dornbusch district of Frankfurt is a project of the New Frankfurt . It was only partially implemented in line with Ernst May's original concept . This is the Raimundstrasse residential group . One of the buildings, the single home, is now a cultural monument under the Hessian Monument Act . The remaining area was not built on until after the Second World War.
Emergence
Due to the great demand for apartments in the 1920s, the City Councilor Ernst May developed the New Frankfurt urban development and housing program to meet housing needs by building settlements. Well-known projects include the Römerstadt settlement and the Praunheim settlement . In addition to numerous other areas, an area of around twelve hectares in the west of the Dornbusch district was identified in the area distribution plan for residential development. The Raimundstraße settlement was originally planned to be larger and should extend south of Raimundstraße from Am Dornbusch street to the border of the Ginnheim district , where the Sophie-von-La-Roche-Weg runs today. Due to the Great Depression in 1932, it could not be continued.
The remaining building land was only used after the Second World War. Along Platenstrasse and Immermannstrasse, the settlement was built in the 1950s in a modified form with row buildings typical of the time . It was part of the plateau settlement further west in Ginnheim . Both settlement areas were used as US housing by members of the American armed forces. Since the Americans left in the early 1990s, the apartments have been made available to the housing market. The American High School built with the Housings is now called the Astrid Lindgren School.
Residential house group Raimundstrasse
The Raimundstrasse residential group was built between 1926 and 1931. It lies to the west of the Dichterviertel and is bordered by Raimundstrasse in the northeast, Am Dornbusch street in the southeast and Platenstrasse in the southwest. A total of 210 apartments were built with funds from social housing , which are inhabited by 450 people (as of 2008). The urban development along Raimundstrasse is designed as a series of U-shaped structures that are connected to one another. The four to five storey development is closed to the street. Green residential courtyards open to the southwest, which are connected to the street via passages. Several housing associations and architects were involved in the implementation of the planning.
The first construction phase in Raimundstrasse north of Fallerslebenstrasse was built in 1926 by the Frankfurt craftsmen's housing association based on plans by the architect Franz Roeckle . The large, glazed facades on the first and second floors are characteristic. The construction phase, also known as the Mavest block (materials and order placement office), comprises two, three and four-room apartments with a total of 47 units. Each apartment was equipped with a Frankfurt kitchen .
In 1930, further south-east in Raimundstrasse, the largest construction phase with 99 apartments followed by the Aktienbaugesellschaft for small apartments according to plans by Ernst May and his colleague Carl-Hermann Rudloff. With this project, inexpensive living space was to be created for the employees of the recently built IG-Farben building . The apartment mix includes 1- to 5-room apartments, which were also equipped with a Frankfurt kitchen.
In the same year, the women's housing association built a single home for working women based on plans by the architect Bernhard Hermkes on Platenstrasse . The 85 m long, listed building has 60 apartments with 22 m² of living space each. The three upper floors are accessed via arcades , which are connected via a centrally located staircase. On the ground floor there are bathrooms and a laundry.
Web links
- Raimundstrasse settlement on the Ernst May Society website ( Memento from April 2, 2015 in the Internet Archive )
- Photographic collection on the New Frankfurt by Matthias Matzak with numerous images of the May settlements
- State Office for Monument Preservation Hessen (Ed.): Laubenganghaus In: DenkXweb, online edition of cultural monuments in Hessen
Individual evidence
literature
- Hans-Reiner Müller-Raemisch: Frankfurt am Main. Urban development and planning history since 1945. Campus-Verlag Frankfurt a. M. 1996, ISBN 3-593-35480-2
- DW Dreysse: May settlements, architectural guide through eight settlements of the New Frankfurt 1926-1930 Fricke-Verlag Frankfurt a. M. 1987
- German Architecture Museum Frankfurt am Main: Ernst May and the New Frankfurt 1925-1930 , Wilhelm Ernst & Sohn Verlag, Berlin
- Helen Barr, Ulrike May: The New Frankfurt. Walks through the Ernst May settlements and the architecture of his time Frankfurt am Main 2007 ISBN 978-3-938783-20-7
Coordinates: 50 ° 8 ′ N , 8 ° 40 ′ E



