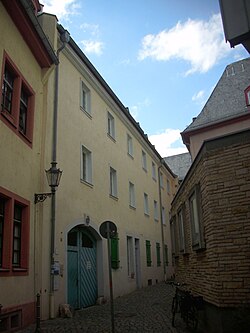House Zum Geisenheimer
| House Zum Geisenheimer | |
|---|---|
 Hofanlage Augustinergäßchen 6 (2016) |
|
| Data | |
| place | Mainz |
| Construction year | 18th century |
| Coordinates | 49 ° 59 '48.8 " N , 8 ° 16' 31.9" E |
The house Zum Geisenheimer in Augustinergässchen 6 (also Augustinergäßchen 6 ) is a building in the old town of Mainz .
History and description
The house forms the northern part of a stately courtyard complex. With the two side wings and the Zum Robenheimer house , the former Zum Geisenheimer courtyard forms a closed block development. Under the northern part, the oldest part of the building is a vaulted cellar resting on a mighty central support.
The large-volume property was built in the late 18th century. The three-storey plastered building has a massive ground floor and two plastered half-timbered upper floors in the simplest frame construction. The extension and the addition date from the 19th century. Towards Augustinergässchen there is a mighty wall of rows - aimed at a stone effect - and a flat-arched courtyard drive. In the keystone of the archway is the coopers guild coat of arms under a crown and a festoon , as well as the monograms NM and MM. Next to it is the old house numbering of the 18th century >> LB No.239 <<. In the 19th century, the north wing was raised on the courtyard side and the western courtyard wing - with no basement - constructed and plastered in timber frame work was built. The original classicist front door - in the courtyard next to the gateway - also dates from that time. The entire complex with its angled arrangement and access through eaves alleys is an example of medieval floor plans and paths.
Today the building is managed by Mainzer Wohnbau .
Monument protection
The house to Geisenheimerstrasse stands for architectural, architectural and urban history reasons under monument protection .
See also
literature
- Ewald Wegner et al .: Monument topography Federal Republic of Germany , cultural monuments in Rhineland-Palatinate, Volume 2.2, City of Mainz, Old Town , State Office for Monument Preservation Rhineland-Palatinate, Wernersche Verlagsgesellschaft, Worms 1997, ISBN 3-88462-139-4 , p. 124.
