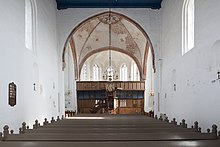Holwierder Church
The church of Holwierde , a village in the municipality of Delfzijl on the Dutch bank of the Ems estuary , consists of a Romanesque core building made of tuff stone , which was expanded in brick in various Gothic styles . Opinions differ about the patronage before the Reformation.
Building history and exterior construction
The church with a cruciform floor plan was built in four phases. First a not very high tuff church was built at the end of the 11th century, the walls of which today form the lower part of the nave . As expected, the arched windows and portals are walled up.
In the 13th century this nave was raised in brick. In both longitudinal walls, the brick walls were given a row of two windows and four panels , all with Gothic pointed arches . The heights of the blinds and windows are almost the same, but staggered, they increase from the wall ends towards the center, but less clearly than in the Eilsum church (in the Krummhörn east of the Ems estuary).
The transept was added in the second half of the 13th century. In both gables, the panels on both sides of the window show the u for this time. a. Ornamental bricks with herringbone pattern typical of the Frisian region . The nave was raised a second time in order to bring both eaves and ridge heights into line. However, the gable triangles of the transept were removed in 1896 and freely reconstructed during the restoration from 1945–1950.
As a fourth construction phase, the church received a polygonal choir with buttresses in the 14th century, which can be attributed to the high Gothic.
The church's free-standing bell tower, built in the 13th century, collapsed in 1836 and the ruins were demolished in 1854. The current roof turret was put on between 1945 and 1950.
inner space
The nave has had a beamed ceiling since the 16th century. The four pointed arches around the crossing bear a pointed arched domical vault with eight rather decorative ribs and a tracery-like branched apex ring and lime paintings. The domical vaults of the cross arms, which are also pointed arch, have no ribs. The choir polygon is covered with a fan-shaped rib vault. Today it is separated from the church service room by a wooden wall with a gallery below the window.
See also
swell
- Ronald Stenvert, Chris Kolman, Ben Olde Meierink, Margreet Tholens…: Monuments in Nederland , 12 volumes (1996–2006), available as PDF for free download from the digital library voor de Nederlandse letters : Provincial volume Groningen
Web links
Individual evidence
- ↑ Groninger Kerken: En we noemen ... (And we name ...)
- ^ Hermann Haiduck: The architecture of the medieval churches in the East Frisian coastal area (1986), ISBN 3-925365-07-9 , p. 32 in connection with the Church of Pakens


