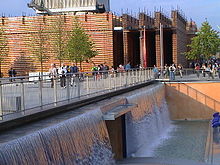Wooden facade
|
This article was entered on the quality assurance page of the Wiki project Planning and Building . This is done in order to bring the quality of the articles from the areas of construction technology, architecture and planning to an acceptable level. Articles that cannot be significantly improved may be included in the general deletion discussion. Help to eliminate the shortcomings in this article and take part in the discussion ! |
As Holzfassade all facade systems referred to buildings consisting of sawn timber , plywood plates, solid wood are or materials with raw material proportions of wood. With the exception of the massive wooden block construction, all of these facades are non-load-bearing and cladding. The systems can be divided into four categories according to their processing:
- Horizontal elements
- The oldest form of this “type of facade” is probably the block construction , in which tree trunks were stacked horizontally with simple tools such as ax and saw. With the first sawmills in the Middle Ages, the production of boards became economical. These boards were nailed horizontally to half-timbered structures as cladding . Today, insulated facades are often clad with wooden slats, for example made of rhombus strips (with a diamond-shaped cross-section).
- Vertical elements
- The bottom / top formwork is the oldest and best-known form of vertical profiles. First, a lower layer of boards (floor boards) is nailed to a construction with a gap. The resulting joints are covered by a second layer (cover boards).
- Clapboard
- In wood-rich, mostly mountainous areas, the wooden shingles, which can be made by hand in long winter evenings, are the most frequently used wooden facades. This involves cutting shingle-length slices from a tree trunk and then splitting them.
- Facade panels
- Since the introduction of waterproof glued plywood panels , facades can be clad with facade panels that are less thick. Panel- shaped wood-based materials require a substructure. In unsealed wood-based materials, the moisture balance leads to night swelling due to the formation of dew and to shrinkage during the day, whereby the bond between the binder and wood veneer is heavily stressed. If the gluing and impregnation are inadequate, the face veneer can become wavy. For some years now, resin-impregnated material panels and fully impregnated screen printing panels have been available that allow a long service life as long as they are not exposed to permanent moisture. The surfaces are UV-resistant and there is hardly any cracking or swelling of the wood. There is no need to periodically coat the wood with a wood protection glaze.
history
The history of timber construction and wooden facades is closely linked to the development of tools:
- With the first axes, palisades and log houses were built.
- With saws, wood connections such as tenons and leaves could be made, thus enabling half-timbered construction .
- In the rich wood areas such as the Alpine region, wooden shingles were split by hand in long winter evenings.
- The sawmills of the Middle Ages were used to cut boards and planks that could be nailed to trusses as protection against wind and weather.
- Industrialization in the 19th century made uniform wooden components with longitudinal connections such as tongue and groove economical and mass-produced.
- The addition of glue and adhesive made it possible to manufacture large-format wooden panels for use in construction.
The respective wooden facades have been preserved from these development steps and are now available to us as a large selection.
Wood protection
If the facade cladding is installed in such a way that it can dry quickly after every rain, no chemical wood protection is necessary. Lacquered or glazed facade timbers must be reworked regularly to avoid cracks in the coating. Moisture that penetrates the wood through cracks can only dry out very slowly through the coating. Freely weathered wooden components often rot behind the apparently intact coating because rainwater can penetrate through the smallest imperfections.
Naturally greyed facade wood can, under certain circumstances, achieve a service life that is just as long as coated wood.
Rules for a durable wooden facade:
- no wooden components in the splash area of the building base (the lower 30 cm)
- Wooden components that are directly adjacent to horizontal surfaces such as window sills, canopies, terraces and ledges should be protected from splashing water by a roof overhang or similar
- Effective rear ventilation must be provided to keep the timber cross-section permanently dry
- Wooden components lying close to one another should be avoided if the joints are not protected from capillary penetration of water by overhangs with drip edges or similar
- The rain runs off faster on vertically attached facade boards than if the wood fibers are horizontal
If some of the conditions cannot be met, durable types of wood such as larch or Douglas fir should be used. Or the endangered areas are protected by painting with raw linseed oil . This penetrates deep into the wood instead of just forming a film on the surface. Heavily used areas can then be treated with stand oil , which is more weather-resistant than pure linseed oil, but does not penetrate as deeply. A pigmentation of the oil improves the protective effect by shielding the UV radiation from the sun.
Oiled wooden components are easy to maintain as they weather slowly instead of cracking and peeling like modern coating systems. As a rule, they can therefore be painted over as often as required without the wood having to be sanded down beforehand.
gallery
Web links
Individual evidence
- ↑ Hans-Joachim Rüpke, Dr. Ernst Kürsten, Katrin Bartel: wood cladding and facades , expert office for wood protection, Hanover, www.Holzfragen.de; accessed in December 2016




