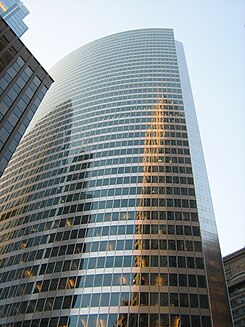Hyatt Center
| Hyatt Center | |
|---|---|

|
|
| Basic data | |
| Place: |
Chicago , United States |
| Construction time : | 2002-2005 |
| Status : | Built |
| Architectural style : | Postmodern |
| Architect : | Pei Cobb Freed & Partners |
| Use / legal | |
| Usage : | office |
| Technical specifications | |
| Height : | 207 m |
| Height to the roof: | 207 m |
| Top floor: | 200.9 m |
| Rank (height) : | 24th place (Chicago) |
| Floors : | 48 |
| Elevators : | 34 |
| Usable area : | 157,000 m² |
| Building material : | Structure: steel , reinforced concrete ; Facade: glass , aluminum |
The Hyatt Center is a 207 meter high office building in Chicago . The address is 71 South Wacker Drive ( Chicago Loop ). Construction work on the skyscraper began in 2002 and was completed three years later, in 2005. The usable area of the 48-storey building is around 157,000 square meters. There are two more floors underground, which are mainly used for technical facilities. There are 34 elevators inside.
See also
Web links
Coordinates: 41 ° 52 ′ 51.2 ″ N , 87 ° 38 ′ 9.6 ″ W.