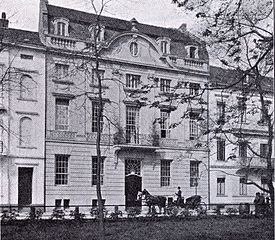Jägerhofstrasse 21
The listed building at Jägerhofstrasse 21–22 in the Pempelfort district of Düsseldorf was built for the Gerling Group from 1957 to 1958 based on designs by the architect Arno Breker . The street front is five storeys high, the facade is divided into 13 axes. The building ends with a flat projecting roof; on this there is another storey set back. There are wide, rectangular pillars between the windows. In front of each of these two free-standing slender columns were attached. The facade is clad with light natural stone.
Predecessor building at Jägerhofstrasse 22 by Otto March , before 1904
literature
- Roland Kanz, Jürgen Wiener (ed.): Architectural guide Düsseldorf. Dietrich Reimer, Berlin 2001, No. 55 on p. 43.
Web links
Commons : Jägerhofstraße 21-22, Düsseldorf - Collection of images, videos and audio files
- Entry in the monument list of the state capital Düsseldorf at the Institute for Monument Protection and Preservation
Individual evidence
- ^ Jörg Heimeshoff : Architecture of the fifties of the 20th century in Düsseldorf. Profane buildings without schools and bridges. (= Rheinische Kunststätten , issue 360.) Schwann, Düsseldorf 1990, ISBN 3-88094-671-X , p. 22.
Coordinates: 51 ° 13 ′ 50.5 ″ N , 6 ° 47 ′ 5.6 ″ E


