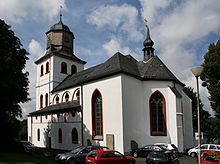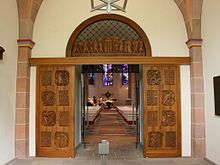Jesus Christ Church (Meinerzhagen)
The Jesus Christ Church in Meinerzhagen was built around 1220 as a Romanesque pillar basilica with galleries and was extended in the 15th century with a Gothic transept . Structural changes of the modern era were largely reversed in several phases of renovation. In the Middle Ages the church served as a pilgrimage church. It has been a Protestant parish church since the Reformation . It was now simply referred to as the "Old Church". It was not until 1967 that it was named Jesus Christ Church.
History and architecture
A first church building is first mentioned for Meinerzhagen in 1067. However, the document, which also mentions Meinerzhagen for the first time, turned out to be a forgery. Up until the 13th century it was probably a wooden structure. Around 1220 the construction of today's church from rubble stones began. In the Middle Ages it served as a Marian and pilgrimage church. A miraculous image of Mary was venerated. Therefore the church was also called our liewen vrouwen Kerke toh Meinertzhagen . In addition to the pastor, five vicars were employed at the church, which speaks for its importance. The church was at the center of the settlement at that time on a hill.
Romanesque gallery basilica
What is unusual in a region in which the hall church type predominates is the construction in the style of a Rhenish gallery basilica. The architectural style is Romanesque. It was mainly Rhenish influences that led to the building in the style of a three-aisled pillar basilica with lofts. Today's Protestant parish church in Hilden is particularly similar to it as a three-aisled, vaulted Rhenish gallery basilica with a low square choir and a semicircular apse. A functional reason for the style was that the building offered enough space for the numerous pilgrims and pilgrims. Only the nave of the original church has been preserved, and not in full.
Expansion and reconstruction in the Gothic style
A redesign took place in 1474 through a foundation by three bachelors from Cologne. A Gothic transept was built in place of the old Romanesque choir area. One of the choir yokes fell away. The apse with a flat 3/8 end is directly adjacent to the newly created crossing through the transept. The apse has three windows with Gothic pointed arches. The transept has pointed gable fronts. The south and north facades of the transepts have tall, pointed windows with simple Gothic tracery in the arched area. The nave was also vaulted during this time. The tower in the west of the church was also rebuilt in the Gothic style. It is square with a side length of 10 m and has three floors of the same height. The central nave is about 14.50 m long and 8.50 m wide. The side aisles are 2.60 m wide. The transepts are the width of the central nave and have a cross vault. The polygonal sacristy was probably added in the 16th century.
Modern changes
With the Reformation around 1573, the church became Lutheran. After the Thirty Years' War , parts of the church were cut off, presumably to serve as an apartment for the clergy. A fire in 1797 destroyed the roof, the vault and the tower. The reconstruction was partly carried out in a simpler form. The tower was not rebuilt until 1816. In 1846 the church was rebuilt again to make more space for the growing congregation. A wooden ceiling with classical style elements was put in and an oversized gallery accommodated a new organ. At the same time, the old galleries were reopened and additional galleries were built into the transept.
Phases of renovation
In 1902 the first renovation work began. The flat wooden ceiling was replaced by vaults in the apse and transept. The central nave got a simple beam ceiling. A colored coat of paint highlighted some elements of the architecture. Further renovation measures took place in 1936. This was followed by further construction work in 1968 with the aim of obtaining a place for a new organ. In addition, the north and west galleries were demolished and the Romanesque windows in the north and south aisles were restored. The crossing area and the apse were redesigned and a new west gallery was installed. In essence, the church was restored to its late medieval state. In 2003 the interior was redesigned in terms of color and the pulpit, font and altar were rearranged. Fragments of old paintings found were also preserved and made visible.
Furnishing
Only one baptismal font remains from the early years of the church. A double epitaph of the couple Engelbert and Anna Margaretha von Neuhof called Ley from the late 17th century has also been preserved. A Gothic three-wing carved altar from 1476 was sold to Hohenbudberg near Krefeld in 1856 .
In order to secure the maintenance of the church in the future, the evangelical parish has established a foundation Jesus Christ Church.
organ
In 1968 a new organ was built by Alexander Schuke Potsdam Orgelbau GmbH and has 27 sounding registers. The action is mechanical while the registration is electronically controlled.
|
|
|
||||||||||||||||||||||||||||||||||||||||||||||||||||||||||||||||||||||||||||||||||||||||||||||
- Coupling : II / I, I / P, II / P
Web links
Coordinates: 51 ° 6 '22.2 " N , 7 ° 38' 24.4" E





