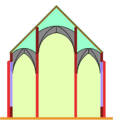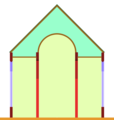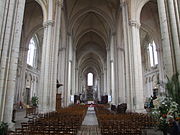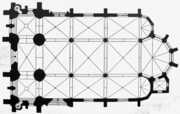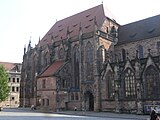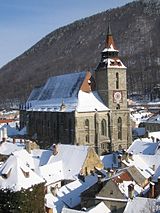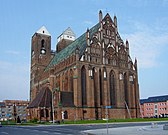Hall church

The hall church is a type of church that is characterized by the shape of the nave . Its ships are of the same or approximately the same height and mostly united under a common roof . In contrast to the basilica , the hall church has no upper aisle . In addition to the hall church , the basilica and the central building , this type of building is one of the basic types of Christian church building.
to form
In addition to the most common three-aisle shape, there are five-aisle and asymmetrical shapes with only one aisle. There are also symmetrical hall churches with a middle row of columns and two or four naves.
Hall churches can have simple wooden beam ceilings or vaults . They can be found with or without a transept and built with different choirs .
A building in which the central nave rises a little higher than the aisles is called a “ relay hall ”, “stepped hall” or “stepped hall”. The vaults of the main nave can be a little higher than those of the aisles, but the height areas overlap.
One speaks of a " pseudo basilica " when the central nave rises significantly higher than the side aisles and forms a central nave wall ( upper aisle ) over the arcades, which - unlike a real basilica - remains windowless. While in a basilica the outer walls of the church can remain relatively low, in hall churches the outer window walls extend over the full height of the building and reach considerable dimensions in large buildings.
In the early days of development, stepped halls with barrel vaults were built. The base of the longitudinal barrel of the central aisle lies above the apex of the arcade arches, but there is no upper cladding. The side aisles can have transverse barrels, or groin vaults, sometimes even half tonnages, which lean against the central nave vault and thus absorb its sideshift.
In the late period, namely from the Renaissance , stepped halls with a central barrel and the cross-section of a Palladio window were built, with flat-roofed side aisles and a longitudinal barrel above the central nave. Here, too, there is no upper aisle, but the ceiling of the central nave lies completely above the connections and ceilings of the aisles.
In addition to church rooms, in which the entire multi-nave area consists of naves of equal height, there are also churches in which the nave has the cross-section of a hall church, but the choir that of a basilica. Conversely, there are also churches with a basilica nave, but with a hall choir.
Even in churches with a crossing dome , the nave can be a hall with naves of the same height.
Stepped hall with the cross section of a Palladio window
history
The first porticoed halls with vaults of the same height in all ships were crypts. The Saint-Paul crypt of Jouarre Abbey, built in the 7th century, has ribbed vaults and slender columns so that its three naves form a single space. The Bartholomäus chapel in Paderborn, built around 1017, is considered the oldest hall church north of the Alps . Since around the year 1000, several predominantly small churches with barrel vaults were built in Catalonia and south-west France, the central nave of which lay directly above the arcade arches. In the 11th and 12th century in Poitou some bigger stages halls with barrel vaults built at least of the nave, the younger already with probably in Burgundy developed conical buoy . The cathedral of Poitiers represents the early Gothic further development of this type. It is assumed that Henry the Lion and his follower Bernhard II zur Lippe got to know the cathedral under construction during their "English" exile in the Angevin Empire . This makes it a model for the late Romanesque and Gothic hall churches in Westphalia and northern Germany.
Saint-Pierre crypt in Jouarre , 2nd half of the 7th century
Saint-Savin-sur-Gartempe Abbey , church 1040-1090
Poitiers Cathedral , from 1160
The Elisabethkirche in Marburg , built from 1230 and one of the first churches in Germany to be started in Gothic style, is a hall church. Also from around 1230, two important Romanesque-style churches in Westphalia, the Herford Minster and the Paderborn Cathedral, continued to be built as Gothic hall churches. In the Gothic era, basilicas continued to be built in Central Europe and the Baltic Sea region , but since the 14th century a very large number of the newly built houses of worship were hall churches. In some places it was just the largest parish church in a city, in some places there were several. The application of the hall structure to the design of the ambulatory occurs for the first time in the hall choir in the cathedral of Verden an der Aller (1310–1326). In southern Germany the first hall choir was started in 1351 at the minster of Schwäbisch Gmünd , but that of St. Sebald in Nuremberg (1361-1372) was completed earlier.
With the development of the late Gothic net vault , there were two opposing tendencies in the development of the spatial impression: Where the net vault was a delicate further development of the barrel vault, the main nave and side aisles were again more clearly separated from each other. In some places, however, almost flat net vaults appear on slender pillars that barely subdivided the hall.
In the late Gothic period, the hall church was particularly characteristic of Germany and is therefore sometimes regarded as one of the German peculiarities in the development of the “Gothic” style. In older literature, the spatial form of the late Gothic hall church was idealized under the term “ German special Gothic ” coined by Kurt Gerstenberg . The assertion associated with this that the hall church is a typical structure of the bourgeois parish church and that its spatial appearance is, so to speak, more “democratic” than the basilica, is viewed critically today.
Liebfrauenkirche in Bremen , variety of early Gothic vaults
Cathedral of Verden an der Aller , Hall ambulatory 1310-1326
Heilig-Kreuz-Münster in Schwäbisch Gmünd : hall choir around 1400 with late Gothic reticulated vault around 1500
Building stories

In Westphalia and Flanders, two areas with a particularly high density of hall churches, in some places single-nave churches have been extended to hall churches by adding one or two ships of about the same height to the existing ship, often with their own roof trusses. In individual cases, the renovation went in the opposite direction, for example in the church of Saint-Pierre in Vienne (Isère) a late antique hall building was subsequently converted into a three-aisled hall church by installing arcades. A large part of the hall churches in the German-speaking area and former German-speaking areas were created through the renovation of a basilica or built in place of an earlier basilica, including the Church of Our Lady in Bremen from before 1230 .
However, there are two prominent exceptions, today's basilicas, which were planned as a hall church: The nave of the Marienkirche in Lübeck had already grown to a great height as a hall when the ambitious decision was made to build the central nave higher. The Ulm Minster was initially intended as a relay hall. Ulrich von Ensingen then planned a higher tower and, as an optical counterweight, had the central nave built higher, i.e. basilica. As a result, the thrust of the central nave and side aisles acted on the arcade pillars at different heights instead of balancing each other out. The impending collapse was averted by replacing each of the two wide aisles with a pair of narrow ones.
Regional designs
The number of regional variations of the design is large and difficult to depict in a narrative arc. For this reason, reference is also made to the Europe-wide list of hall churches , which is illustrated with numerous illustrations, some of which are annotated .
Westphalia
In the Westphalian late Romanesque architecture , some special forms of the hall church emerged, for example the hall church with a bound order by inserting intermediate pillars and the wall pillar hall with inwardly drawn support system. In the cities of Westphalia, not only bourgeois hall churches, but also, for example, the Minden Cathedral, a special form with an ideally square floor plan. Important examples are the Petrikirche in Dortmund , the Wiesenkirche in Soest and St. Lamberti in Münster. All three are hardly longer than wide, one also speaks of the Westphalian Square . One of the oldest hall churches in Westphalia, which clearly shows the development of the Westphalian type of hall church, which architecturally extended to northeastern Europe, is the Hohnekirche in Soest. The meeting room of this church is actually wider than it is long.
almost square floor plan of the Wiesenkirche in Soest ( Westphalia )
equally wide naves of the parish church of St. Martin in Lauingen (Danube) , 1516–1520
St. Sebald in Nuremberg , basilica nave, Gothicised from 1309–1340, hall choir 1361–1372
Saxony
The so-called Upper Saxon hall churches represent a regional accumulation of highly developed late Gothic vaulting technology. Examples are Freiberg Cathedral , St. Wolfgang's Church in Schneeberg , St. Mary's Church in Marienberg , St. Anne's Church in Annaberg-Buchholz and St. Mary's Church in Pirna .
Southern Germany
Romanesque hall churches were built in and near Regensburg as early as the beginning of the 12th century, such as the Prüll Monastery Church (1104–1110) and the St. Leonhard Church (1120/1130)
The first Gothic hall churches in southern Germany include St. Quintin (1288–1330) in Mainz and the Heiligkreuzmünster (1321 to after 1500) in Schwäbisch Gmünd . Several brick hall churches were built in Bavaria with the help of Hans von Burghausen . The most famous hall churches in Franconia include St. Georg in the former Free Imperial City of Dinkelsbühl and the choir (1361–1372) of St. Sebaldus in Nuremberg .
Austria
In Austria , following important forerunners in Tulln (Dominican Church ), the hall choir of the Heiligenkreuz collegiate church , consecrated in 1295, was one of the largest and most innovative examples of this type of building. Based on this, the construction of the Neuberg Minster began in 1327 , a particularly impressive, architecturally uniform and clear hall with a straight choir closure.
The type of the two-aisled hall church has developed in the Inn-Salzach area, it is also widespread in the Mühlviertel . Several churches in Upper Austria's Innviertel belong to it (Spitalkirche in Braunau , the parish churches in Eggelsberg , Hochburg am Weilhart , Ried im Innkreis , Handenberg , Helpfau ). In Upper Bavaria it is followed by the parish churches of Schnaitsee , Burgkirchen am Wald , the branch church in Oberbuch (municipality of Tyrlaching ) and the parish church of Tacherting , in Upper Austria the churches of Laakirchen and north of the Danube the churches in Mauthausen , Kreuzen , Gramastetten , Königswiesen , Arbing , Ried in der Riedmark and Schenkenfelden , in the Czech Republic the pilgrimage church in Kájov ( Gojau ) and, outside of Christianity, the Old New Synagogue in Prague . The type also shaped churches such as the Franciscan Church in Berchtesgaden and the parish church in Schwaz and influenced u. a. the Walsee Chapel in the former Franciscan monastery in Enns .
A specialty is the parish church " To our dear Lady of the Assumption " in Schwaz, which has a four-aisled interior. It is the largest four-aisled hall church in Europe.
St. Anne's Church (Annaberg-Buchholz) , loop rib vault in the highest perfection
Two-aisled pilgrimage church Kájov , Czech Republic
Three-aisled hall church in Bozen ( South Tyrol ): Dompfarrkirche Maria Himmelfahrt
Transylvania
The largest late Gothic hall church east of Vienna is the Black Church in Brașov , Transylvania from the 14th century.
roofs
The roofs of hall churches were designed very differently, with clusters typical of the region. In several regions of Germany and near its eastern neighbors, a single, very high gable roof , hipped roof or something in between rises above all ships .
In some areas, combinations of a longitudinal roof and rows of transverse roofs are common. The transverse roofs over the individual yokes of the side aisles can have almost horizontal eaves or rise as dormers from the flanks of the central roof. They can end in gables, as in the Paderborn Cathedral and Herford Minster , or be designed as hipped roofs, as in the Elisabeth Church in Marburg and the Essen Minster . In and near Bremen there are a few churches that have transverse roofs above the hall nave without a connecting longitudinal roof.
In Flanders and the Netherlands , parallel longitudinal roofs predominate, which are only found sporadically in Germany, for example on the Marienkirche in Güstrow . Most of the large churches in Gdańsk also have parallel roofs. The Danziger Marienkirche has because of its transept a complicated system of intersecting means roofs and parallel longitudinal roofs.
Saddle roof of the Marienkirche in Prenzlau , Uckermark
Transverse and longitudinal roofs, Paderborn Cathedral , Gothic hall from 1231
See also
literature
- Hans Erich Kubach, Isolde Koehler-Schommer: Romanesque hall churches in Europe. Verlag Philipp von Zabern, Mainz 1997.
Web links
Individual evidence
- ↑ Hans-Joachim Kunst : On the ideology of the German hall church as a unitary space . In: Architectura: magazine for the history of architecture . 1, 1971, pp. 38-53
- ↑ Kurt Röckener: The Münsterland hall churches bound order, investigations into an assembly of the 13th century. Munster 1980
- ↑ Johann Josef Böker : The late Romanesque 'wall pillar hall': the emergence and reception of a special form of small church building in the Wittgenstein region , in: Westphalia. Hefte für Geschichte, Kunst und Volkskunde , 62, 1984, pp. 54–76
- ^ Elisabeth Fink. The Gothic hall churches in Westphalia . Emsdetten 1934.
- ↑ Bavarian Monument Atlas → Search input: Karthaus-Prüll 5 Regensburg
- ↑ Bavarian Monument Atlas → Search input: St.-Leonhards-Gasse 1 Regensburg
- ^ Herbert Schindler : Great Bavarian Art History. Volume I. Süddeutscher Verlag, Munich 1963, p. 323 f.




