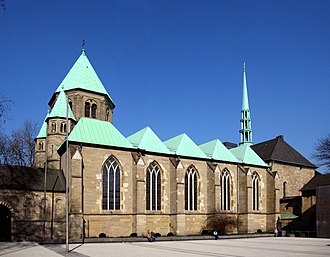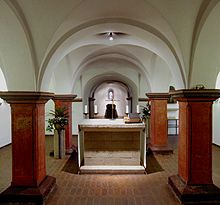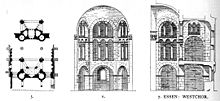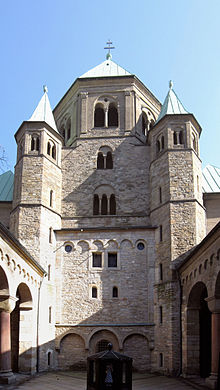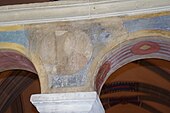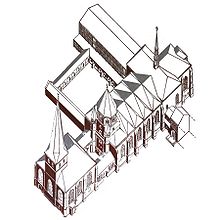Essen Minster
The Essen Minster is the episcopal church of the Diocese of Essen , the so-called "Ruhr Diocese ". The hll. Church dedicated to Cosmas and Damian and the Virgin Mary , which is also called Essen Cathedral , is located on Burgplatz in downtown Essen .
The previous building was originally the collegiate church of the Essen women's monastery , which was founded around 845 by Altfrid , the bishop of Hildesheim . The minster, which was rebuilt after being destroyed in the Second World War, is a Gothic hall church built after 1275 made of light sandstone . The octagonal westwork and the crypt are preserved parts of the Ottonian predecessor building. A cloister is connected to the north of the cathedral . One of his most important art treasures is the Golden Madonna , the oldest fully sculptural figure of Mary north of the Alps.
Building history
Previous settlements
The area of the cathedral was already settled before the foundation of the monastery. The Hildesheim bishop Altfrid (term of office 847-874) is said to have founded a women's foundation on his estate Asnide . A direct proof of this good has not yet been successful. However, post holes , Merovingian fragments and burials near the minster allow the conclusion that there was already a settlement on the square before the foundation of the monastery.
The first church
Today's cathedral church in Essen is the third church building at this point. The foundation walls of the previous churches were excavated by Walter Zimmermann in 1952. The first church at this point was built by the founders of the Essen monastery, the Hildesheim bishop Altfrid and Gerswid, the first traditional abbess, between 845 and 870. The building, which already specified the width of the central and side aisles of its successor buildings, was a three-aisled basilica facing west-east. To the west of the nave was a small, almost square vestibule. The arms of the transept joined a rectangular central space; they were the height of the central nave. Rooms in the eastern ends of the aisles were only accessible from the transept arms. Whether these rooms, as Zimmermann assumed on the basis of the excavation findings, were the height of the side aisles or, as Lange assumes in a more recent reconstruction, the height of the side choirs, is debatable. To the east of the crossing was the semicircular closed choir , to which rectangular rooms leaned on the sides and were accessible from the transept.
This first church was damaged by a fire in 946, which is recorded in the Cologne annals as Astnide cremabatur ("Essen burned down").
The early Hottonic collegiate church
Several dedicatory inscriptions for parts of the new church have survived from the years 960–964 , from which it is concluded that the fire of 946 only damaged the church. No inscriptions have survived for the nave and choir , these were probably taken over from the Carolingian building, the individual construction sections are disputed, some parts may have been started or completed before the fire. Using necessary renovations to expand the church complex was not unusual at that time. The new parts, probably from the abbesses Agana and Hathwig were commissioned were, an outdoor crypt , a West plant and an offshore westwork atrium with a chapel of John the Baptist . This church building can be reconstructed from the excavation findings, but did not last long in this form, as a new building was built under the art-loving Abbess Mathilde , who was in office from 973 to 1011, but perhaps also under Abbess Theophanu , who ruled from 1039 to 1058 has been. It is also possible that a new building begun by Mathilde was completed by Theophanu. From the Ottonian new yet important components today are preserved.
The Ottonian new building
The extension of the Ottonian new building was predetermined by the two previous buildings. Most of the foundations were reused; new ones were only placed where the loads had increased or the room layout differed significantly.
The new building also consisted of a three-aisled nave with a transept and an adjoining choir , which was accompanied by side choirs. A crypt had now been built into the choir room . The choir closed on the inside with a semicircular apse , which was encased on the outside by five sides of a decagon. A two-storey outer crypt leaned against the choir, the western walls of which were connected to the eastern walls of the side choirs. Doors next to the altar niches gave direct access to the crypt. The secondary choirs had galleries that were open to both the transept arms and the main choir. The outer wall of the front of the transept was now two-story, with the upper floor being divided by three niches with windows. There were niches on the ground floor, this niche structure continued in the walls of the side aisle. A walkway ran along the walls above these niches and led to the mezzanine floor of the new west building. The intermediate yoke between the west building and the nave was retained. The structure of the nave walls is not known, reconstructions based on other churches, especially the collegiate church of Susteren , which seems to be inspired in many ways by the new Ottonian building in Essen, assume an alternation of pillars and columns . There were probably wall paintings on the wall zone between these arcades and the windows above the connection to the aisle roofs, as remains of paintings were found in the west building. Had outside the clerestory of the nave an outline of pilasters and volutes capitals , probably in twelve fields.
The west building
The assumption that the unknown master builder of the Essen collegiate church was one of the best architects of his time is based in particular on the west building, which still defines the image of the church today. As with the previous church, the west building is only slightly wider than the line of the aisle walls. From the outside, the west building consists of an almost square central tower, which was crowned by an octagonal bell floor with a tent roof. Two eight-sided stair towers were set into the west wall of the building and ended below the bell storey of the central tower. The top floor of the stair tower was round. The bell storeys of the central tower and the upper storeys of the stair towers were provided with pilasters. Two-storey side rooms leaned against the north and south sides of the central tower, the upper storey of which was structured by pilasters. On the ground floor of these side rooms, portals set in niches led into the church, the central entrance of the previous building in the west building was abandoned and replaced by a large arched window. The west building thus lost the function of creating a triumphal entrance into the church. Instead, the compact structure formed an optical counterbalance to the broad-based eastern building.
Inside the west building was richly and intricately structured. A west choir in the shape of a halved hexagon, which is enclosed by a gallery, is built into the central room. In the middle of the west wall there was a flat niche, on the side there were the entrances to the stair towers in flat niches. The west building opens towards the intermediate yoke in a large arch supported by pillars. In front of this arch in the west choir stood an altar dedicated to St. Peter . The structure of the walls follows the model of the west choir of the Aachen Palatine Chapel , which is also reminiscent of the use of the octagon for the bell storey. On the ground floor, three subdivided arches are placed on hexagonal pillars. The arched openings on the upper floor are filled with two rows of columns, the columns have antique capitals.
Seen from the outside, the west building was thus a three-tower complex, which enclosed a west choir on the inside, which was a halved central building. A comparable structure is not known.
The west building was richly painted, with the painting in the half-dome to the nave showing the last judgment. The painting made reference to the apparition of Jesus, from which it is concluded that the commissioner of the painting was the abbess Theophanu (this Greek name means divine apparition ).
crypt
By installing the crypt, the floor of the main choir was raised above the level of the floors of the nave and transept. The side choirs remained level with the nave and transept. The crypt consisted of the three-aisled crypt of the Agana, which now became the inner crypt through the new east choir of the Theophanu built above it, and a five-aisled outer crypt around this. The inner crypt was accessed from the east side of the side choirs, through which the outer crypt was first reached. The outer crypt had square and longitudinally rectangular yokes, which were laid out alternately and separated by finely structured square pillars. The three central east yokes were particularly highlighted. While the east walls showed simple semicircular niches in the two side bays, a small choir with three semicircular niches was attached to the middle bay. On the central pillars of the outer crypt, sandstone slabs have been preserved, from which the date of consecration of the crypt is September 9, 1051 and the relics preserved in the crypt altars.
Later additions
A short time after the completion of the Ottonian church, presumably under the successor of Abbess Theophanu, the atrium was renewed. The atrium was reduced in size in 1471 during the renovation and enlargement of the church of St. Johann Baptist , which was located in front of the cathedral and served as the baptismal and parish church of the Stiftsuntertanen, but is otherwise presented in its presumably 1060-1080 form.
The next expansion of the church complex was an extension to the south transept in the 12th century. This very massive extension contained the sectarium on the upper floor, in which the documents and files of the monastery were kept, and also served as a treasury. The open hall below, which was closed at a later date, served the purposes of the ecclesiastical court. Today this extension is part of the Essen Cathedral Treasury.
Gothic hall church
In 1275 the Ottonian collegiate church burned down, whereby the west building and the crypt were preserved. During the construction, which fell during the term of office of the abbesses Berta von Arnsberg and Beatrix von Holte , the builders combined the old with the new Gothic architecture . The shape of the hall church was chosen in deliberate contrast to the Cologne Cathedral , as the Essen monastery had to defend itself against the claims to power of the Cologne archbishops and the building owners wanted to express their unity and independence with the construction. Two master builders worked one after the other on the new building, the first of whom, Master Martin, resigned from his office in 1305 due to differences with Abbess Beatrix von Holte. Master Martin, who, as can be seen from the details of his ornamentation, was familiar with church buildings from Burgundy and Champagne as well as the formal language of the Cologne and Trier cathedral huts , was responsible for the overall concept. This initially envisaged a long choir similar to the St. Vitus Church in Mönchengladbach . This concept was abandoned under the construction management of Master Martin and a hall choir was built, inspired by the Marburg Elisabeth Church, begun in 1235 , with which the outer crypt was built over. This was the first transfer of the shape of the nave to the choir in Germany. Master Martin's successor is not known by name. His design language is more down-to-earth Westphalian, but he took over the building concept of his predecessor and completed it.
The originally flatter roofs of the octagon and the stair towers were replaced by more pointed hoods, and the stair towers were also raised by one story. The Gothic collegiate church had a crossing tower above the crossing. The cloister has also been renewed. The entire new building was consecrated on July 8th, probably in 1316. July 8th is the dedication day of the cathedral church, which is still celebrated today.
Later changes
In the 18th century the collegiate church was given a Baroque style . The old crossing tower was replaced by a slimmer roof turret . The windows on the south side of the cathedral were widened and lost their Gothic tracery . The pointed hoods of the west building were replaced by baroque onion hoods, and the bell storey received a clock. Inside, a large part of the old furnishings was removed and replaced, so that only a few parts of the Gothic furnishings have been preserved. These can no longer be put into context.
Around 1880, Essen followed the fashionable enthusiasm to regard the Gothic as a primeval German architectural style, and reversed the changes to the Baroque as much as possible. The west building was given its previous appearance, whereby the Essen architect and art historian Georg Humann was able to prevent it from being Gothicized. In addition, the baroque interior was removed, of which a side altar is now used as the main altar in the adoration church of St. Johann Baptist in front of it. Some figures of saints are there, some others in the cathedral treasury. The furnishings, which were newly made to replace the baroque pieces, fell victim to the Second World War, so that even less of it has been preserved. During the construction work around 1880, the church received its current roof design and a neo-Gothic roof turret on the crossing.
War destruction and reconstruction
On the night of March 5 to 6, 1943, the Royal Air Force flew 442 aircraft to attack the city of Essen, which was important for the Nazi war economy through the Krupp factories , in which 137,000 incendiary bombs and 1,100 high-explosive bombs fell in less than an hour Downtown were dropped. The minster burnt down and suffered severe damage, only the oldest parts of the building, the west building and the crypt, were less damaged. After the liberation by the allied troops, the decision to rebuild was unanimously made in one of the first meetings of the city council set up by them under the communist mayor Heinz Renner . Renner also called for the founding of an association that was supposed to support the reconstruction, and in 1947 the still active association for the maintenance and furnishing of the Essen Minster (Münsterbauverein) was founded . In the same year, work began on securing the rubble. The war damage made extensive archaeological excavations possible in the church by Walter Zimmermann; these provided numerous insights into the previous buildings of today's church as well as about the burials in the church. Reconstruction began in 1951 and happened quickly: the west building and the nave were already usable again in 1952, and the rest of the church was also rebuilt by 1958, with the north side of the cloister also being closed, which had been demolished in the 19th century. The neo-Gothic roof turret from the previous century was replaced by a slimmer and structurally more favorable roof turret, which gave the church its present-day appearance. The completely rebuilt church became the bishopric in 1958.
Recent additions
The collegiate church never grew beyond the size of the Ottonian church. Only the establishment of the Ruhr Diocese made a new expansion necessary. Franz Cardinal Hengsbach , the first Ruhr bishop, had already declared during his lifetime that he wanted to make use of his privilege to be buried in his episcopal church, but not next to St. Altfrid in the Ottonian crypt. In order to fulfill this wish, cathedral builder Heinz Dohmen built a west crypt under the atrium in 1981–1983 , the entrance of which is within the old west building. The remains of the canons buried in the atrium in the Middle Ages and Cardinal Hengsbach in 1991 were also buried in this Adveniat crypt, decorated with modern cast concrete reliefs by Emil Wachter , the name of which reminds us that Cardinal Hengsbach was a co-founder of the Adveniat Episcopal Relief Organization like his successor in office, Bishop Hubert Luthe in 2014.
The south aisle chapel has been dedicated to the memory and veneration of Nikolaus Groß , who was beatified in 2001 , and has been redesigned since October 10, 2004 .
Dimensions
The entire church complex including the church of St. Johann in front is 90 m long, the width is between 24 m and 31 m at the transept with the approach of the cathedral treasury. The heights are:
| Heights | Inside | Outside |
|---|---|---|
| Longhouse | 13 m (vault) | 17 m |
| Choir (with crypt) | 15 m (vault) | 20 m |
| Westwork | 35 m | |
| Crossing tower | 38 m | |
| St. Johann tower | 50 m |
The volume of the minster is roughly 45,000 m³, the masonry mass around 10,000 m³. The structure weighs an estimated 25,000 t.
Furnishing
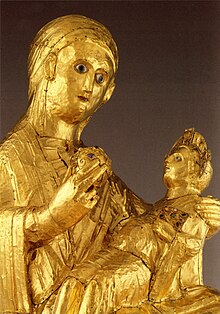
Due to the baroque transformation in the 18th century, the regotisation of the 19th century and the destruction of the Second World War , only a few, but all the more important, remains of the earlier furnishings of the cathedral have survived. The interior appears comparatively simple, especially due to its architecture, the beauty of which is overlooked by many visitors because the splendor of the two most important medieval works of art in the cathedral outshines them.
Cathedral treasure
The cathedral has a cathedral treasure that is open to the public. In the north aisle chapel has been the church's greatest treasure since 1959, the Golden Madonna , the world's oldest fully sculpted figure of Mary and the patron saint of the Ruhr diocese. The 74 cm high figure made of poplar wood, which is covered with gold sheet, dates from the time of Abbess Mathilde and depicts Mary as the Queen of Heaven, who holds power over the earth for her son. The figure, which was originally carried in processions, probably came to the Ottonian royal family in Essen due to Mathilde's relatives . The figure, which is over a thousand years old, was extensively restored in 2004.
In the center of the west building stands the monumental seven-armed chandelier , which Abbess Mathilde had made between 973 and 1011. The candlestick, 2.26 m high and 1.88 m wide, is composed of 46 individual parts cast from bronze. The candlestick symbolizes the entirety of the Trinity and the earth with its four cardinal points and Christ as the light of the world, who in the Last Judgment will lead the believers home ( Rev 7 ).
In the cathedral treasure are also the so-called children's crown of Otto III. , the four Ottonian lecture crosses , the Ottonian sword , long revered as the judging sword of the martyrs Cosmas and Damian , the cover of the Theophanu Gospel , several Gothic arm reliquaries, the largest collection of Burgundian agraffes preserved in the world and the Carolingian Gospel are remarkable.
Ida column
The oldest preserved piece of equipment in the minster church is the cross column in the choir, which today bears a modern cross made by the Fulda Benedictine nun Lioba Munz OSB. Up until the 15th century it carried a cross covered with gilded copper sheet, of which the donor plate and possibly other remains are still in the cathedral treasury. The inscription ISTAM CRUCEM (I) DA ABBATISSA FIERI IUSSIT (“This cross was made by Abbess Ida”) indicates that the Essen Abbess Ida, who died in 971, was the commissioner, but the sister of the Essen Abbess Theophanu, Ida , Abbess of St. Maria in the Capitol of Cologne. The column itself is probably an ancient spoil , as is assumed due to the fluted pedestal with an Attic base . The capital is based on antiquity, but is particularly richly decorated. In terms of design, it is related to the capitals of the west gallery , the crypt, as well as those in the Ludgeride crypt of the Werden abbey church and the Lucius church in Werden .
Altfrids tomb
In the east crypt there is the Gothic high grave of the Hildesheim bishop and founder of Essen Altfrid made of sand-lime stone, which is dated to around 1300 and was probably built under the abbess Beatrix von Holte . The dating is based on striking similarities between the Tumba and the graves of saints in Cologne, in particular the grave of St. Irmgard in Cologne Cathedral.
More works of art
The sandstone group of figures of the “ Entombment of Christ ” in the south aisle comes from the late Gothic period. The unknown Cologne master, who created it in the first quarter of the 16th century, is referred to by the emergency name Master of the von Carbene Memorial Foundation . Another sculpture from the early 16th century is the figure of St. Rochus , the helper in need, on the north face of the minster on the Lower Rhine shortly after 1500 .
The Baroque era is represented in Essen Minster by two epitaphs . The older of the abbess Elisabeth von Bergh , who died in 1614, still contains clear Renaissance elements . This slab, made in Antwerp from black marble , is located on the north wall of the east aisle bay and shows the abbess in her official clothes, surrounded by the coats of arms of her ancestors. The second epitaph, that of Abbess Anna Salome von Salm-Reifferscheidt , is attributed to Johann Mauritz Gröninger and is on the north wall of the organ gallery.
Due to the war damage, the cathedral church has no old windows from the Middle Ages. During the reconstruction, however, the Essen cathedral chapter commissioned important modern artists to design new windows for the church and to produce modern sacred works of art that fit harmoniously into the old building fabric. The Michael window and the windows of the gallery floors of the west building were designed by Heinrich Campendonk , the choir windows by Ludwig Gies , those of the nave by Wilhelm Buschulte and the windows of the crypt by Alfred Manessier . The altar frieze is the work of the sculptor Elmar Hillebrand and his pupil Ronald Hughes. The bronze doors of the atrium and church as well as the frieze of the Stations of the Cross in the nave are works of the Austrian artist Toni Schneider-Manzell .
organ
The cathedral has had a new organ since 2004 , which was built by the Rieger organ building workshop in Schwarzach (Vorarlberg) . The instrument consists of two organ works that can be controlled from a general console. The organ system has a total of 69 registers (5,102 pipes , 95 rows of pipes).
On the choir gallery in the north is the main organ with 57 registers on 3 manuals and pedal .
The auxiliary work can be played on the fourth manual of the console. It is located on the west wall of the south aisle and, with its 10 manual and two pedal registers, is used for sound reinforcement in the rear part of the church and for better community management. Its manual registers are divided into three works: Principal work, swellable letterpress work and Bombard work. They can each be individually coupled to the three manuals and the pedal of the main organ.
The disposition is (the numbers do not match the numbering of the registers on the gaming table):
|
|
|
|
|||||||||||||||||||||||||||||||||||||||||||||||||||||||||||||||||||||||||||||||||||||||||||||||||||||||||||||||||||||||||||||||||||||||||||||||||||||||||||||||||||||||||||||||||||||||||||||
Auxiliaire
|
|
|
|
|||||||||||||||||||||||||||||||||||||||||||||||||||
-
Pairing :
-
mechanically:
- Normal coupling: II / I, III / I, III / II, I / P, II / P, III / P
-
electric
- Normal coupling: II / I, III / I, III / II, IV / I, IV / II, IV / III, IV / P
- Sub-octave coupling: II / I, III / I, II / II, III / III
- Super octave coupling: II / P, III / P
-
Auxiliaire factory coupling:
- Normal coupling: principal unit, high pressure unit, bombing unit, pedal (auxiliaire) at I, II, III and pedal
-
mechanically:
-
Playing aids :
- Electronic setting system : 1000 (8 × 125) combinations with 2 inserts each (A, B), sequential switching
- Register crescendo programmable four times
- 8 users (one free level, 7 ID cards): each level has the options mentioned (a total of 24,000 combinations and 32 freely programmable register crescendos are available)
Bells
There are three bells hanging in the octagon of the westwork . The oldest Christ bell dates from the end of the 13th century and bears the inscription XP RISTVM DE LIGNO CLAMANTEM DVM SONO SIGNO - hence its nickname Dumsone . The large Marienglocke bears a longer inscription that names 1546 as the year of the casting. The bell was cast on today's Burgplatz. The third bell has no inscription, but its shape can be classified in the 14th century.
The roof turret contains three smaller bells, two of which were cast in 1955 by the bell foundry Petit & Gebr. Edelbrock in Gescher . These two bells bear the inscriptions Ave Maria Comforter 1955 and Ave Maria Queen 1955 . The largest bell in the roof turret bears the inscription WEI GOT WEL DEINEN DEI BIDDE VOR DE KRESTEN SOULS IN 1522 .
The bell of the cathedral is extended by the bell of the church of St. Johann Baptist in front of it .
Technical data of the bells:
|
Surname |
Date / year of casting |
Foundry, casting location |
Ø (mm) |
Mass (kg, approx.) |
Percussive ( HT - 1 / 16 ) |
Hanging location |
|---|---|---|---|---|---|---|
| Maria | 1546 | Derich von Coellen (attribution) | 1,389 | 1,650 | e 1 -4 | Westwork (octagon) |
| Christ (called Dumsone ) | End of the 13th century | unknown | 1,278 | 1,200 | f sharp 1 -1 | Westwork (octagon) |
| John Baptist | 1787 | Henricus & Everhardus Petit (Aarle-Rixtel) | 995 | 680 | g sharp 1 +1 | St. Johann Baptist |
| - | 14th century | unknown | 917 | 450 | ais 1 +5 | Westwork (octagon) |
| John the Evangelist | 1787 | Henricus & Everhardus Petit (Aarle-Rixtel) | 790 | 330 | up to 1 -4 | St. Johann Baptist |
| - | 1787 | Henricus & Everhardus Petit (Aarle-Rixtel) | 669 | 200 | dis 2 -1 | St. Johann Baptist |
| - | 1522 | unknown | 477 | 80 | g sharp 2 +4 | Roof turret |
| Maria Comforter | 1955 | Hans Hüesker, Petit & Gebr. Edelbrock, Gescher | 425 | 50 | ais 2 +3 | Roof turret |
| Mary Queen | 1955 | Hans Hüesker, Petit & Gebr. Edelbrock, Gescher | 371 | 38 | c sharp 3 +3 | Roof turret |
Usage history
From the beginning to 1803
From the founding of the first church building until 1803, the Essen Minster was the collegiate church of Essen Abbey and the center of life. The church was neither a parish nor a bishop's church, but mainly served the members of the women's monastery. Their position was therefore comparable to a monastery church, even if the women's monastery in Essen did not follow the Benedictine monastery rule, but the Institutio sanctimonialium , the canonical way of life for women's communities established by the Aachen Imperial Synod in 816 , in an even more secular form. In the cathedral, the prayers of the hours and masses of the monastery community took place, as well as the intercessions for the deceased members of the monastery, the noble sponsors of the monastery and their ancestors as part of the organized commemoration of the dead ( memoria ).
The number of canonesses from the nobility who served the church fluctuated over the centuries between about 70 during the heyday under Abbess Mathilde in the 10th century and three in the 16th century. The church was only accessible to those dependent on the Abbey on public holidays and later to the population of the city of Essen, whose services are otherwise held in front of the Minster Church of St. Johann Baptist , which had developed from the Ottonian baptistery, or St. Gertrudiskirche (today Marktkirche ) on the market square.
The Reformation had no influence on the cathedral church. The citizens of the city of Essen, already in constant dispute with the monastery as to whether the city was a free imperial city or dependent on the monastery, mostly joined the Reformation, but the abbesses and canons and thus the church buildings of the monastery remained Catholic. The Protestant citizens of the city took over the St. Gertrudiskirche, which is not in the monastery grounds, which is now the market church, the citizens who remained Catholic continued to use the St. Johann Baptist church in the monastery area as a parish church and the canons their collegiate church.
From 1803 until today
In 1803 the monastery was secularized by the Kingdom of Prussia . The cathedral church with its entire inventory was taken over immediately by the parish of St. Johann Baptist. For the next 150 years the church was a parish church. The name Münsterkirche, which had become naturalized, remained, even if there was no longer a monastery. As a parish church, it served the Catholic inner-city congregation of the city of Essen, which increased its membership significantly in the 19th and early 20th centuries.
After initial efforts had been made in the 1920s to establish a diocese in the Ruhr area , a new diocese was established in 1958 from parts of the dioceses of Münster , Paderborn and Cologne , and the Essen Cathedral Church was raised to the status of its bishopric. On January 1, 1958, the first Bishop of Essen, Franz Hengsbach, was introduced to his office in a festive divine service by the Apostolic Nuncio Aloysius Muench . Since then, the Essen Minster has been the religious center of the diocese. The highlight of its thousand-year history was the visit of Pope John Paul II in 1987 .
Cathedral chapter
The Essen cathedral chapter comprises six resident and four non-resident cathedral chapter chaired by the provost .
According to the Prussian Concordat of 1929, in addition to his usual duties (taking care of the liturgical celebrations in the High Cathedral, choosing a diocesan administrator , advising and supporting the bishop in the management of the diocese , administration of the cathedral treasury), he also has the right to elect a bishop .
Provost of the cathedral has been Monsignor Thomas Zander since January 2014, succeeding Prelate Otmar Vieth , who presided over the cathedral chapter for eight years (2005–2013) and has retired.
Cathedral music
The first and most important task of Essen Cathedral Music is the musical design of the pontifical and chapter offices in the High Cathedral in Essen.
After the founding of the diocese of Essen, the Essen Cathedral Choir emerged from the church choir of the Essen Minster Church. It has been headed by Jörg Stephan Vogel since 2017.
The Essen Cathedral Boys' Choir was founded in 1961 and continues the old tradition of the scholars at the Essen women's monastery, which goes back to the time when the city was founded. From 1975 to 2015 they were directed by cathedral music director Georg Sump. After Harald Martini had provisionally led the choir in October 2015, the cathedral chapter appointed him as the new director of the boys' choir in 2016.
The girls' choir at the High Cathedral in Essen was founded by the then cathedral music director Raimund Wippermann at the request of the cathedral chapter in 1992 . Significant awards (including first prize at the German Choir Competition 2010) show the high quality and profile that the choir has developed during this time.
Sebastian Küchler-Blessing has been the cathedral organist since 2014 .
See also
Web links
- Website of the minster church
- Website of the Cathedral Music
- Diocese website
- Website of the Münsterbauverein
- Excerpt from the list of monuments of the city of Essen (PDF)
- How the Essen Cathedral was once rebuilt . derwesten.de
literature
- Georg Humann : The west building of the minster to Essen. Essen 1890, urn : nbn: de: hbz: 061: 1-231687
- Paul Clemen : The art monuments of the city and the district of Essen (= The art monuments of the Rhine province, Vol. 2, 3). Schwann, Düsseldorf 1893, p. 15ff. ( Digitized version ).
- Walter Zimmermann: The Minster of Essen (= The Art Monuments of the Rhineland Supplement 3). Fredebeul & Koenen, Essen 1956.
- Leonhard Küppers: The Essen Minster . Fredebeul & Koenen, Essen 1963.
- Klaus Lange: The west building of the Essen Cathedral. Architecture and rule in the Ottonian period , Aschendorffsche Verlagsbuchhandlung, Münster 2001, ISBN 3-402-06248-8 .
- Klaus Lange: The crypt of the Essen collegiate church. in: Essen and the Saxon women's pencils in the early Middle Ages . Klartext Verlag, Essen 2003, ISBN 3-89861-238-4 , pp. ?– ?.
- Klaus Lange: The Gothic new building of the Essen collegiate church , in: Thomas Schilp (Ed.): Reform - Reformation - Secularization. Women's pens in times of crisis . Klartext Verlag, Essen 2004, ISBN 3-89861-373-9 , pp. ?– ?.
- Clemens Kosch , Andreas Lechtape : The Romanesque churches of Essen and Werden. Architecture and liturgy in the High Middle Ages (= Great Art Guide, Vol. 253). Schnell + Steiner, Regensburg 2010, ISBN 978-3-7954-2346-9 .
Individual evidence
- ↑ Information on the main organ on the Dommusik website
- ↑ Information on the Auxiliaire organ on the Dommusik website
- ^ Albert Rinken: The bells of the minster and the church of worship in: Münster am Hellweg 1949, p. 95ff .; Josef Schueben: The bells of the cathedral church in: Münster am Hellweg 1956, p. 16ff.
- ↑ “When I sound, I denote Christ who cries from the wood.” Mt 27.50
- ↑ "Whoever wants to serve God, pray for the souls of Christians A (nno) D (omini) 1522"
- ^ Gerhard Hoffs: Bells in the city dean of Essen . ( Memento of the original from September 25, 2013 in the Internet Archive ) Info: The archive link was inserted automatically and has not yet been checked. Please check the original and archive link according to the instructions and then remove this notice. (PDF; 1.5 MB) pp. 34-36; accessed on August 27, 2014.
- ^ The members of the cathedral chapter. (No longer available online.) Archived from the original on February 23, 2014 ; accessed on March 4, 2014 . Info: The archive link was inserted automatically and has not yet been checked. Please check the original and archive link according to the instructions and then remove this notice.
- ↑ Harald Martini becomes the new head of the Essen Cathedral Choir Boys. In: www.bistum-essen.de. June 8, 2016, Retrieved June 9, 2016 .
Coordinates: 51 ° 27 ′ 21 ″ N , 7 ° 0 ′ 49 ″ E
