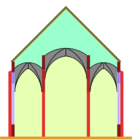Pseudo-basilica
The pseudo-basilica , like the relay hall ( step hall ), is an architectural hybrid form of basilica and hall church that was widespread especially in the late Gothic period . The central nave is raised compared to the side aisles, but mostly less than in the real basilica. Above the arcades to the side aisles there are pronounced tall nave walls, which, however, have no window openings. To the outside, they are either completely hidden under the roof, or the roof over the central nave is separated from the roofs of the side aisles by the uppermost part of the high nave walls.
Delimitation to the relay hall
In pseudo-basilicas, the central nave is one storey higher than the side aisles. Its vaults start at the apex of the aisle vaults or even higher. In contrast to the real basilica, the central nave receives no light through the windows above the side aisles.
In the case of relay halls, on the other hand, the height areas of the central nave and aisle vaults overlap.
Sometimes the assignment to one of these similar designs is difficult. The transepts of the central nave vaults can be accentuated with capitals that are well below the height at which the services leave the vertical. The vertices of the aisle vaults can be significantly higher than the vertices of the arcade arches.
Real pseudo-basilicas are much rarer than step halls. Sometimes the raised central nave can be recognized by a kink in the roof surface, or the separate aisle roofs end directly under the eaves of the main nave.
Pseudo basilicas are sometimes referred to as reduced basilicas , more rarely as truss basilicas . Occasionally painted windows subdivide the upper aisles, creating the illusion of a real basilica. These illusion paintings sometimes simulate rich tracery figures ( Stadtkirche Neustadt in Holstein ).
interpretation
Some art historians particularly interpret the “reduced basilicas” as the result of the limited financial possibilities of the builders or as an expression of deliberate modesty. Large building projects such as St. Stephen's Cathedral in Vienna (Staggered Church) indicate, however, that the building type of the step hall in particular was highly valued by medieval builders and donors . The art historians of the 19th and early 20th centuries often thought that they could recognize an architectural imperfection of such sacred buildings.
Examples
- The stepped halls are integrated into the list of hall churches . -
Germany
- Ansbach - St. Johannis (▶ INSIDE)
- Bensheim - Sankt Georg (▶ INSIDE) , classicistic
- Braunschweig - Brothers Church (▶ INSIDE)
- Einbeck - Market Church St. Jacobi (▶ INSIDE)
- Hamburg - main church Sankt Katharinen
- Ingolstadt - Matthäuskirche (▶ INSIDE) , neo-Gothic
- Bad Königshofen - Church of the Assumption of Mary
- Neustadt in Holstein - City Church (▶ INSIDE)
- Marklkofen- Steinberg - Parish Church of the Assumption of Mary (▶ INSIDE)
- Schildau - St. Marien (Schildau)
Austria
France
- Clermont-Ferrand - Notre-Dame-du-Port (▶ INSIDE)
- Les Salles-Lavauguyon - St-Eutrope in (middle thing between a single-nave church with side chapels and a pseudo basilica)

Italy
- Cattedrale vecchia Santi Pierto e Paolo in Adria ( Veneto )
- Santi Pietro e Paolo in Tortona ( Piedmont )
Netherlands
- Grote of Sint-Nicolaaskerk ( Muiden ) (▶ PICTURES)
Poland
- Cedry Wielkie (Great Detonator) - Church of the Guardian Angels (św. Aniołów Stróżów), 14th century, expanded in the 17th century: flat-roofed central nave, lower aisles with open towed roofs, southern aisle basilica (▶ PICTURES)
- Chełmno (Kulm) - Franciscan Church of St. Jacob and Nicholas (Pofranciszkański kościół św. Jakuba i Mikołaja) in (▶ INSIDE)
- Ciechanów - Church of the Birth of the Virgin Mary (Kościół Narodzenia Najświętszej Marii Panny) (▶ INSIDE)
- Grudziądz (Graudenz) - (Kościół św. Mikołaja) (▶ INSIDE)
- Jeleśnia - świętego Wojciecha (St. Adalbert)
- Kwidzyn (Marienwerder) - Cathedral Church of the Evangelist Johannes (▶ INSIDE)
- Pyrzyce (Pyritz) - Church of St. Moritz or the Assumption of the Virgin (Kościół Wniebowzięcia Najświętszej Maryi Panny w Pyrzycach), founded in the 13th century, pseudo-basilica since the 14th century (▶ INSIDE)
Spain
- San Martín in Frómista , Castile and León
- Monastery church of Sant Llorenç del Munt (CC) in Catalonia

Czech Republic
- Holy Spirit Cathedral (Katedrála svatého Ducha) in Hradec Kralové (Königgrätz)
literature
- Norbert Nussbaum: German church architecture of the Gothic. 2. completely revised new edition. Scientific Book Society, Darmstadt 1994, ISBN 3-534-12542-8 .
- Rolf Toman (ed.): The art of the Gothic. Architecture, sculpture, painting. Photographs by Achim Bednorz. Könemann im Tandem-Verlag, Königswinter 2004, ISBN 3-8331-1038-4 .
- Matthias Untermann : Handbook of medieval architecture. Scientific Book Society, Darmstadt 2009, ISBN 978-3-534-20963-7 .








